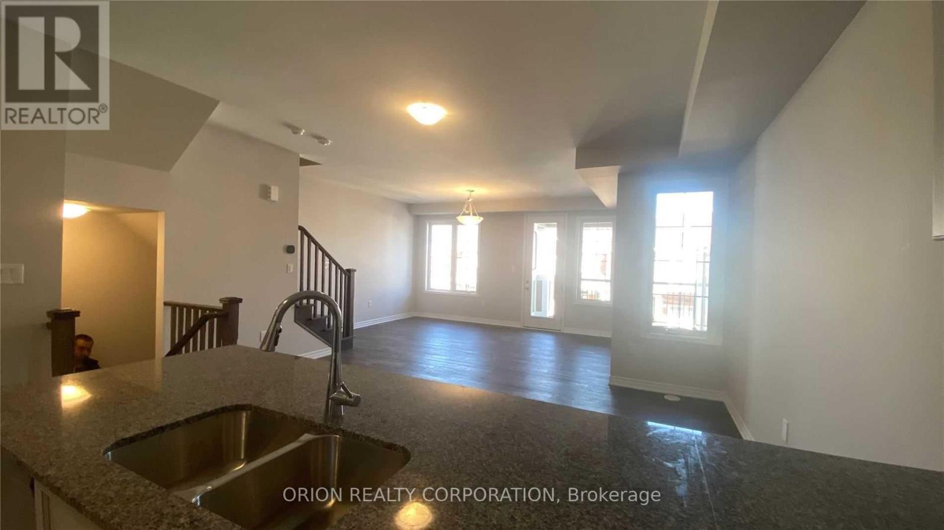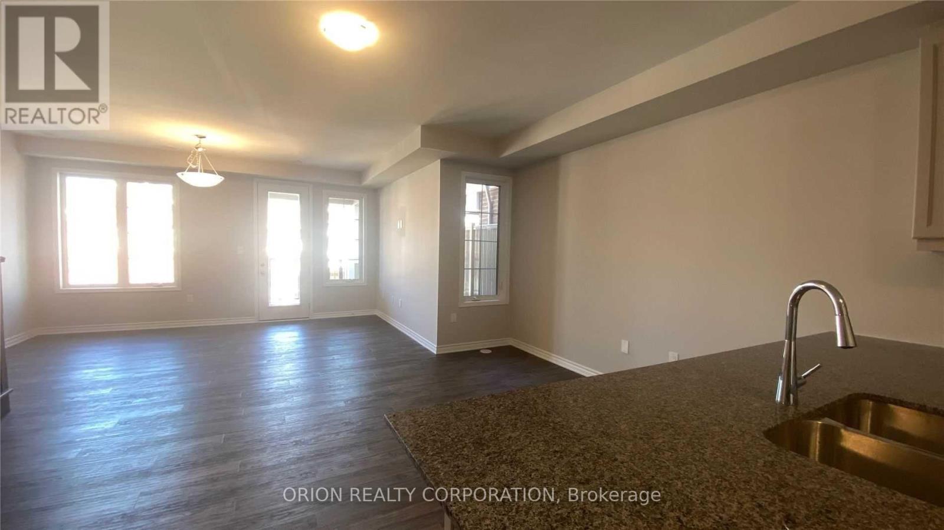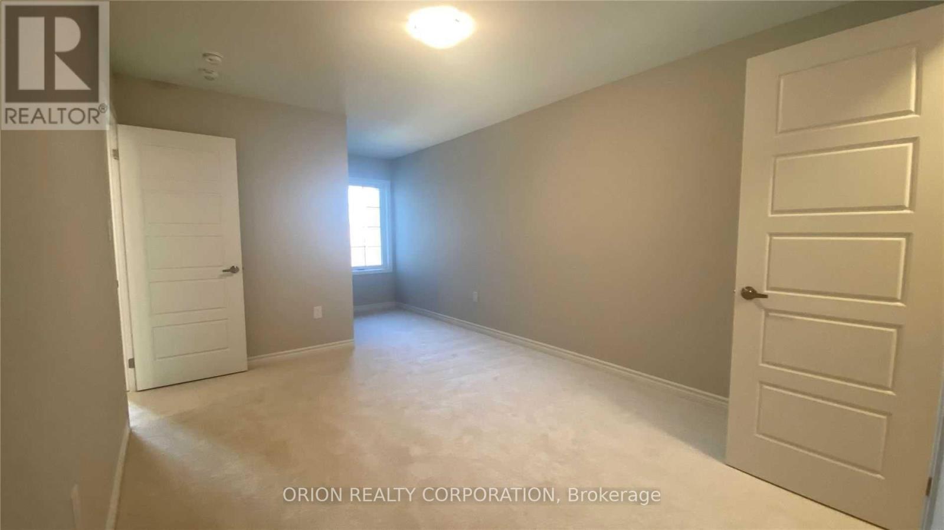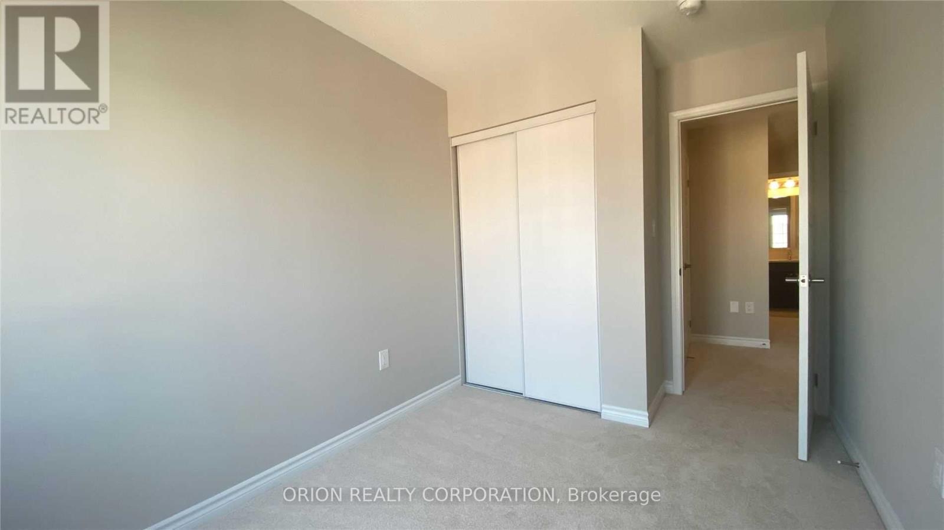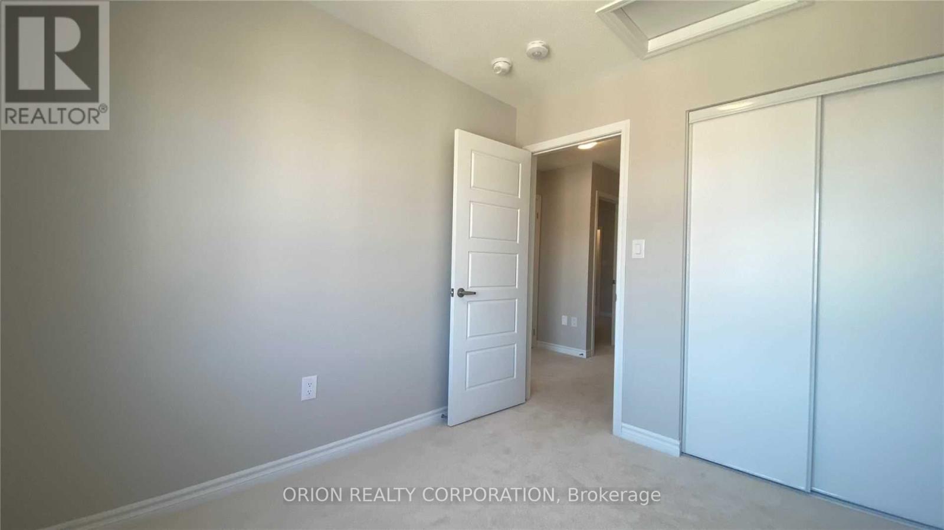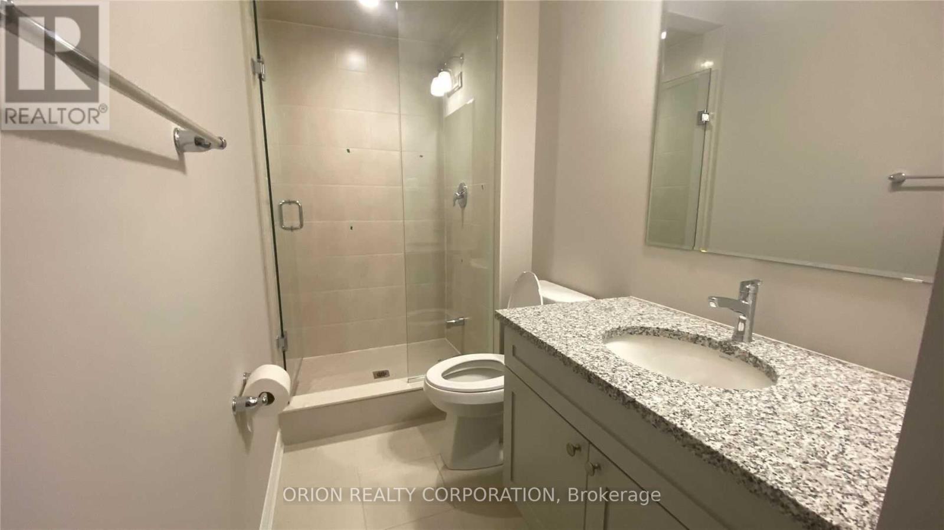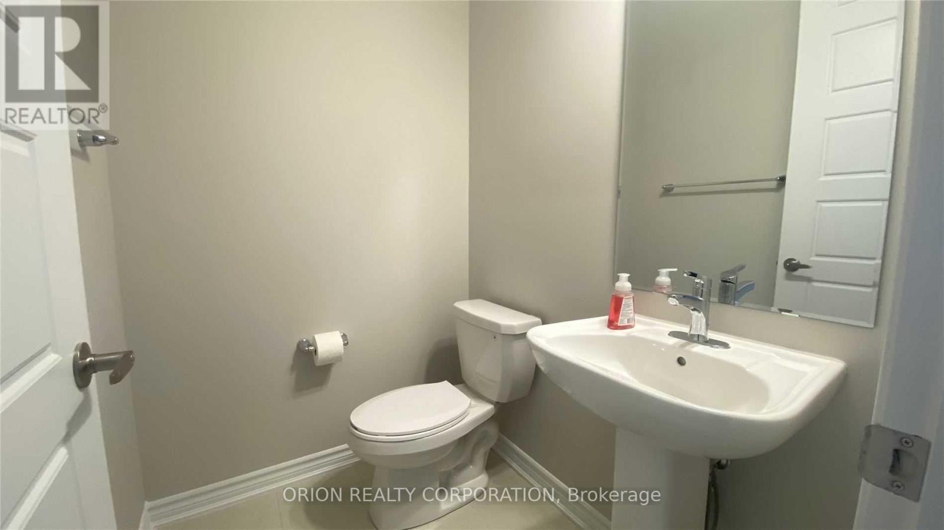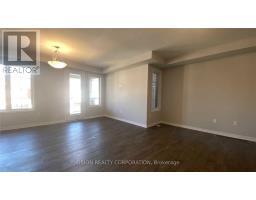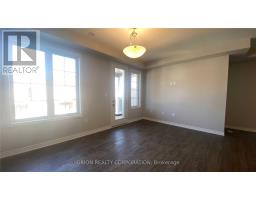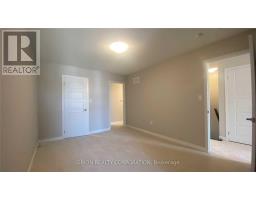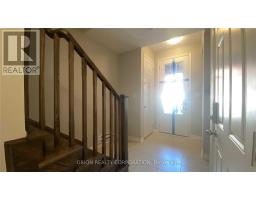1589 Moira Crescent Milton, Ontario L9E 1X8
$3,150 Monthly
Stunning & spacious, newer built, modern layout & finishes, 3 Bed, 2.5 Baths townhome with Lots Of Upgrades. Oversized modern Kitchen With Lots Of Cabinet space, sweeping stone Countertop with a peninsula, Stainless steel kitchen appliances, High Ceilings On Main floor. Large Primary Bedroom With Walk-In Closet & Ensuite. 2 full baths on 3rd level + Laundry. Laminate & Broadloom throughout. **** EXTRAS **** Close To All Amenities, School, Library, Shopping (Metro, Shoppers), minutes to 401. Tenants To Pay Utilities & water heater rental in addition to rent. (id:50886)
Property Details
| MLS® Number | W10421418 |
| Property Type | Single Family |
| Community Name | Bowes |
| AmenitiesNearBy | Park, Schools |
| ParkingSpaceTotal | 2 |
Building
| BathroomTotal | 3 |
| BedroomsAboveGround | 3 |
| BedroomsTotal | 3 |
| ConstructionStyleAttachment | Attached |
| CoolingType | Central Air Conditioning |
| ExteriorFinish | Brick, Stone |
| FlooringType | Laminate, Tile, Carpeted |
| FoundationType | Concrete |
| HalfBathTotal | 1 |
| HeatingFuel | Natural Gas |
| HeatingType | Forced Air |
| StoriesTotal | 3 |
| SizeInterior | 1499.9875 - 1999.983 Sqft |
| Type | Row / Townhouse |
| UtilityWater | Municipal Water |
Parking
| Garage |
Land
| Acreage | No |
| LandAmenities | Park, Schools |
| Sewer | Sanitary Sewer |
Rooms
| Level | Type | Length | Width | Dimensions |
|---|---|---|---|---|
| Second Level | Living Room | 4.87 m | 3.84 m | 4.87 m x 3.84 m |
| Second Level | Dining Room | 5.09 m | 3.41 m | 5.09 m x 3.41 m |
| Second Level | Kitchen | 4.33 m | 3.47 m | 4.33 m x 3.47 m |
| Third Level | Primary Bedroom | 3.23 m | 5.85 m | 3.23 m x 5.85 m |
| Third Level | Bedroom 2 | 2.44 m | 3.05 m | 2.44 m x 3.05 m |
| Third Level | Bedroom 3 | 2.44 m | 3.05 m | 2.44 m x 3.05 m |
| Main Level | Foyer | Measurements not available |
https://www.realtor.ca/real-estate/27644481/1589-moira-crescent-milton-bowes-bowes
Interested?
Contact us for more information
Marijan Koturic
Salesperson
1149 Lakeshore Rd E
Mississauga, Ontario L5E 1E8



