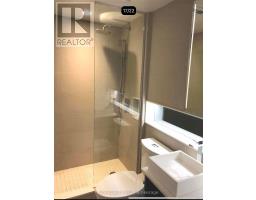905 - 215 Queen Street W Toronto, Ontario M5V 1Z5
3 Bedroom
2 Bathroom
699.9943 - 798.9932 sqft
Central Air Conditioning
Forced Air
$3,800 Monthly
Downtown ""Smarthouse Condo"" At Queen&Universtiy, Bright 3 Beds 2 Baths Corner Unit With Unobstructed Views To West. Open Concept Kitchen. High Smooth Ceiling. 1 Min To Subway Station, Streetcar. Walk To Financial And Entertainment District, Restaurants, Schools, Theaters And Shops... Perfect For Professionals, Ocad/U Of T/Ryerson Students, Small Family. One Locker Included, Parking Is Available For Extra $200/Mth. **** EXTRAS **** Fully Integrated Fridge, Fan Hood, Smooth Cooktop, Microwave/Connection Oven, Dishwasher, Washer/Dryer, All Electrical Light Fixtures. (id:50886)
Property Details
| MLS® Number | C10415721 |
| Property Type | Single Family |
| Community Name | Waterfront Communities C1 |
| CommunityFeatures | Pets Not Allowed |
| Features | Balcony |
| ParkingSpaceTotal | 1 |
Building
| BathroomTotal | 2 |
| BedroomsAboveGround | 3 |
| BedroomsTotal | 3 |
| Amenities | Storage - Locker |
| CoolingType | Central Air Conditioning |
| ExteriorFinish | Concrete |
| FlooringType | Laminate |
| HeatingFuel | Natural Gas |
| HeatingType | Forced Air |
| SizeInterior | 699.9943 - 798.9932 Sqft |
| Type | Apartment |
Parking
| Underground |
Land
| Acreage | No |
Rooms
| Level | Type | Length | Width | Dimensions |
|---|---|---|---|---|
| Main Level | Primary Bedroom | 2.9 m | 2.8 m | 2.9 m x 2.8 m |
| Main Level | Bedroom 2 | 2.7 m | 2.7 m | 2.7 m x 2.7 m |
| Main Level | Bedroom 3 | 2.8 m | 2.6 m | 2.8 m x 2.6 m |
| Main Level | Living Room | 3 m | 2.2 m | 3 m x 2.2 m |
| Main Level | Dining Room | 2.2 m | 2.2 m | 2.2 m x 2.2 m |
| Main Level | Kitchen | 2.2 m | 2.2 m | 2.2 m x 2.2 m |
Interested?
Contact us for more information
K.j Xu
Broker
5i5j Realty Inc.
121 Willowdale Ave #101
Toronto, Ontario M2N 6A3
121 Willowdale Ave #101
Toronto, Ontario M2N 6A3





















