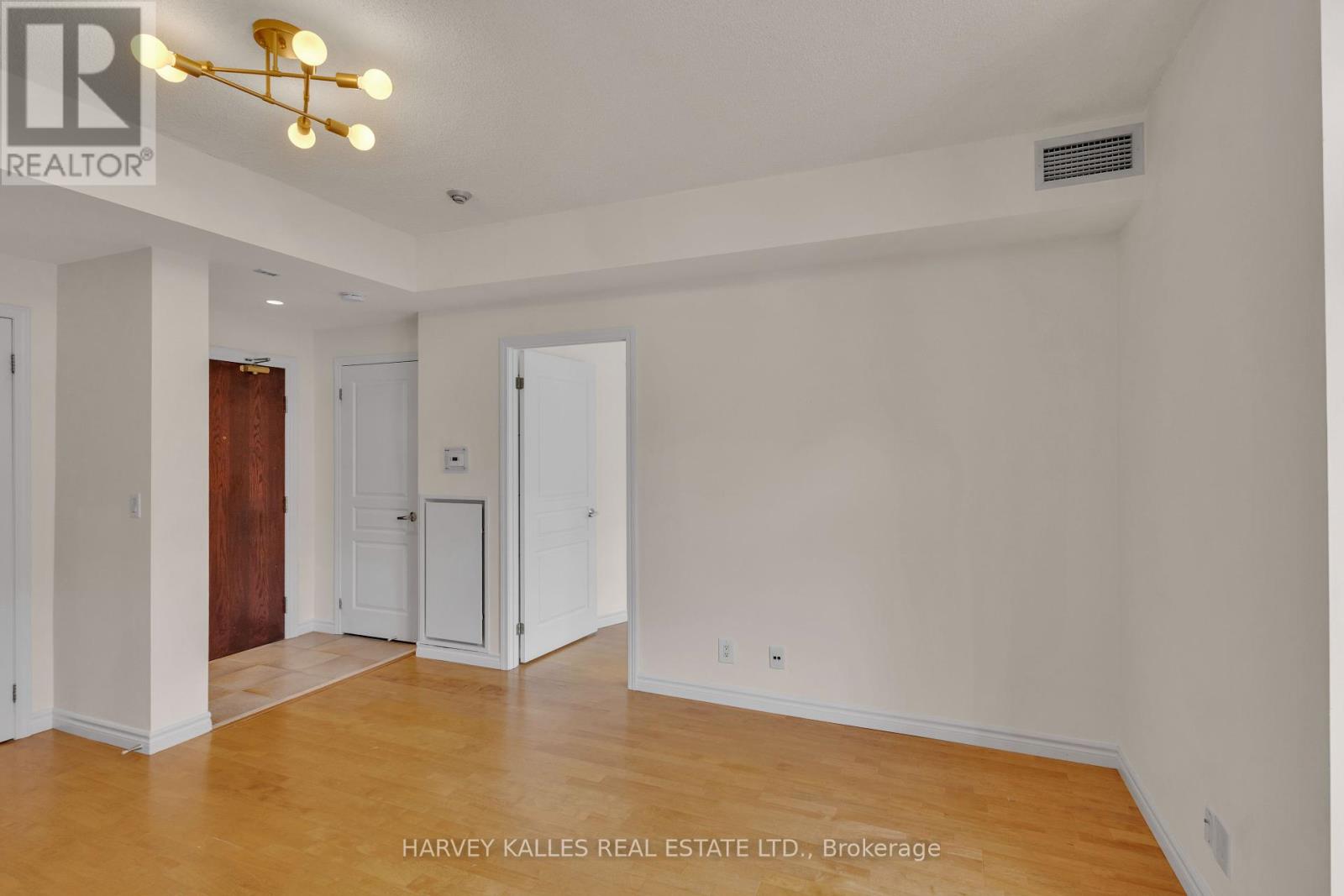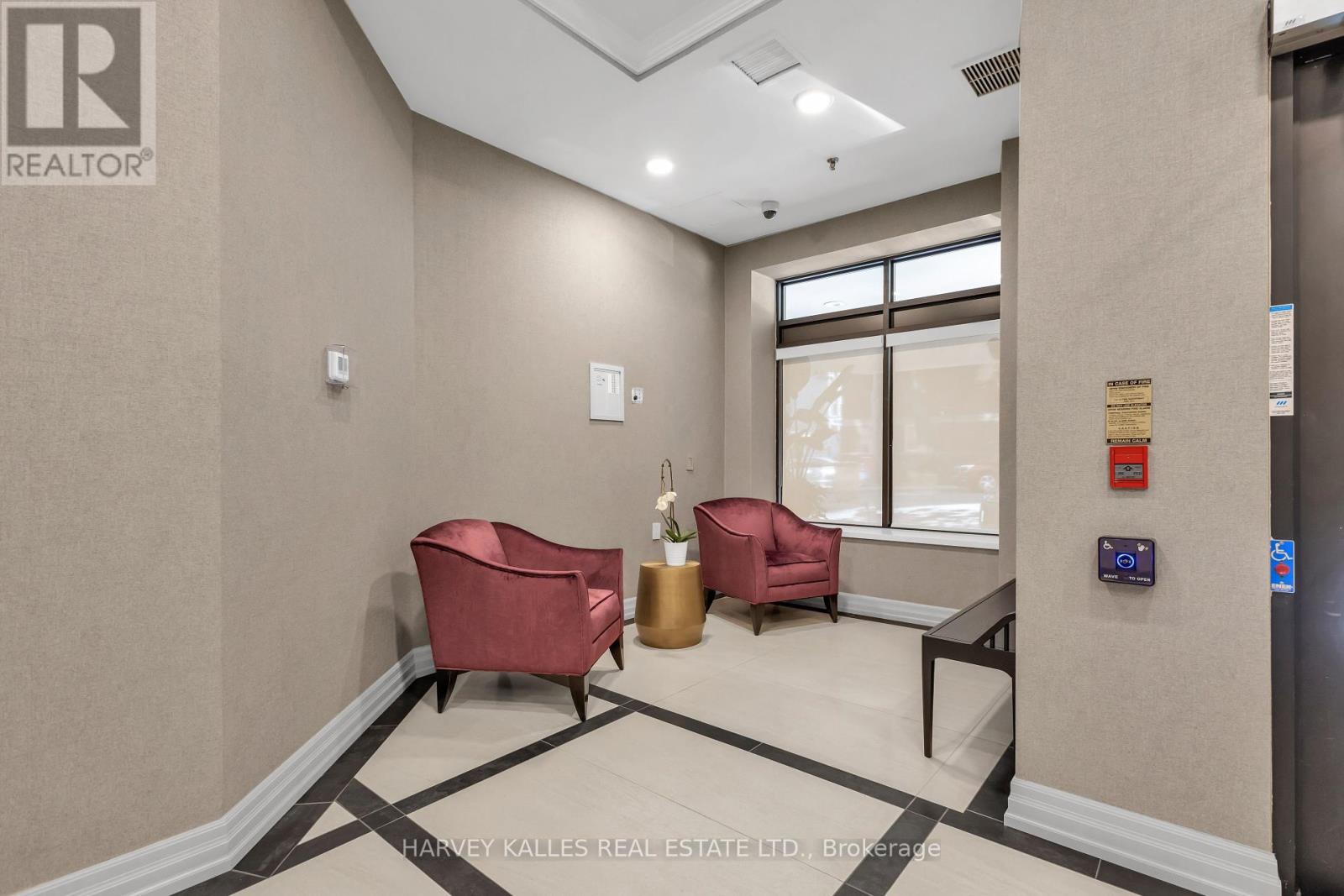303 - 1 Deer Park Crescent Toronto, Ontario M4V 3C4
$2,200 Monthly
Prime Opportunity In Prestigious Deer Park! Experience The Elegance Of Deer Park Residences With This Bright And Spacious Suite. The Open Living And Dining Area Flows Seamlessly Into A Modern Kitchen Equipped With Stainless Steel Appliances, While A Juliette Balcony Invites Fresh Air And Natural Light - Providing An Optimal Space To Live and Entertain! The Primary Bedroom Features A Large Walk-In Closet And A Big Window, Ready For Your Personal Touch! Well Managed and Maintained Building with New Renovations to Common Spaces!! Enjoy The Building's Rooftop Garden, Exercise Room, Concierge Service, And Visitor Parking. Located Just A Short Walk From The Subway (TTC And Streetcar), Shopping, Restaurants, Salons, Cafes, And Parks Like Amsterdam Square And Glenn Gould Park, This Property Offers Unmatched Convenience And Access To The City's Hottest Spots. An Absolute Must-See! **** EXTRAS **** All Existing Fridge/Freezer, Stove/Oven, Microwave, Dishwasher, Washer, Dryer, All ELFS, All Window Coverings (Hunter Douglas Blinds). (id:50886)
Property Details
| MLS® Number | C9416732 |
| Property Type | Single Family |
| Community Name | Yonge-St. Clair |
| AmenitiesNearBy | Park, Place Of Worship, Public Transit |
| CommunityFeatures | Pet Restrictions, Community Centre |
| Features | Balcony, In Suite Laundry |
Building
| BathroomTotal | 1 |
| BedroomsAboveGround | 1 |
| BedroomsTotal | 1 |
| Amenities | Storage - Locker, Security/concierge |
| Appliances | Blinds, Dishwasher, Dryer, Freezer, Microwave, Oven, Refrigerator, Stove, Washer, Window Coverings |
| CoolingType | Central Air Conditioning |
| ExteriorFinish | Brick |
| FlooringType | Laminate, Tile |
| HeatingFuel | Natural Gas |
| HeatingType | Forced Air |
| SizeInterior | 499.9955 - 598.9955 Sqft |
| Type | Apartment |
Parking
| Underground |
Land
| Acreage | No |
| LandAmenities | Park, Place Of Worship, Public Transit |
Rooms
| Level | Type | Length | Width | Dimensions |
|---|---|---|---|---|
| Main Level | Dining Room | 3.36 m | 2.4 m | 3.36 m x 2.4 m |
| Main Level | Living Room | 3.36 m | 2.55 m | 3.36 m x 2.55 m |
| Main Level | Kitchen | 1.79 m | 3.51 m | 1.79 m x 3.51 m |
| Main Level | Primary Bedroom | 2.61 m | 3.47 m | 2.61 m x 3.47 m |
Interested?
Contact us for more information
Adam David Weiner
Salesperson
2145 Avenue Road
Toronto, Ontario M5M 4B2
Stephanie Franzem
Broker
2145 Avenue Road
Toronto, Ontario M5M 4B2







































































