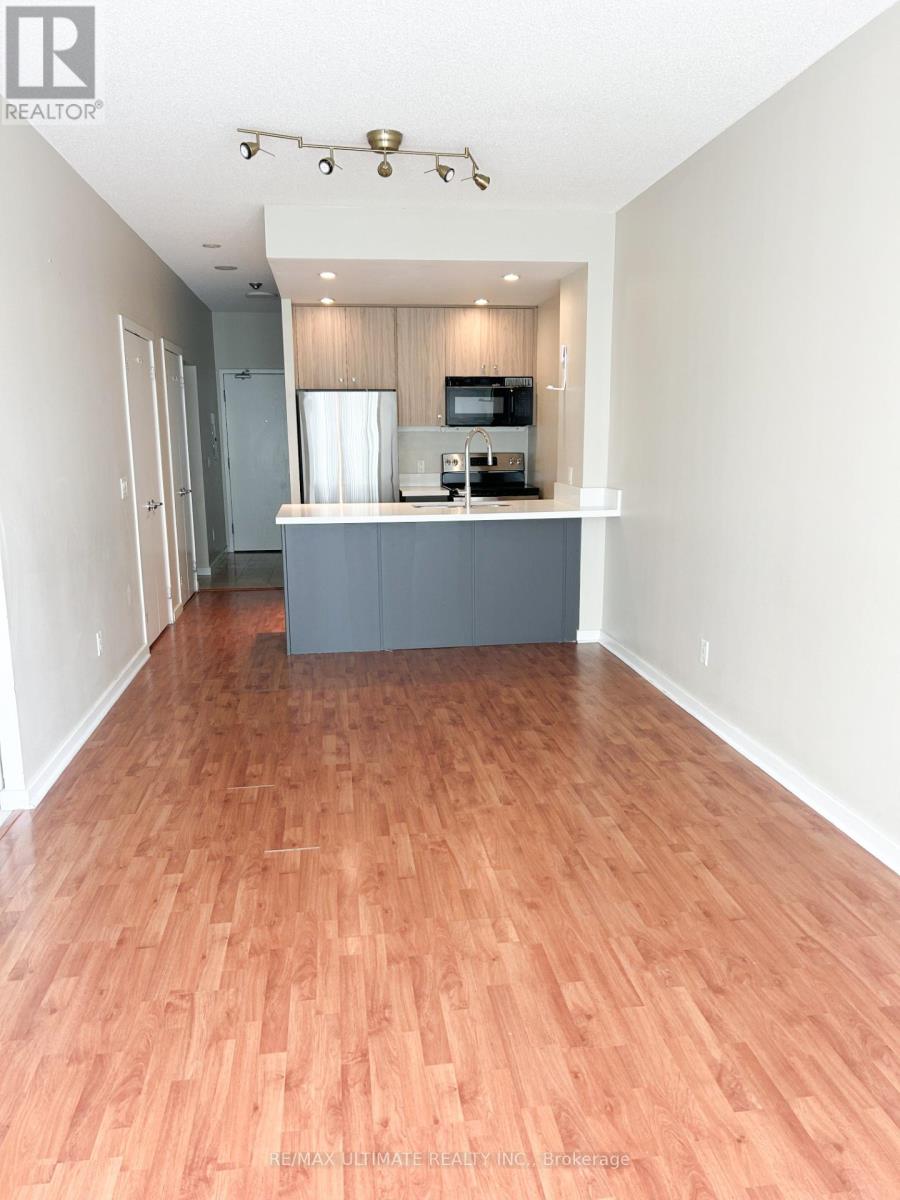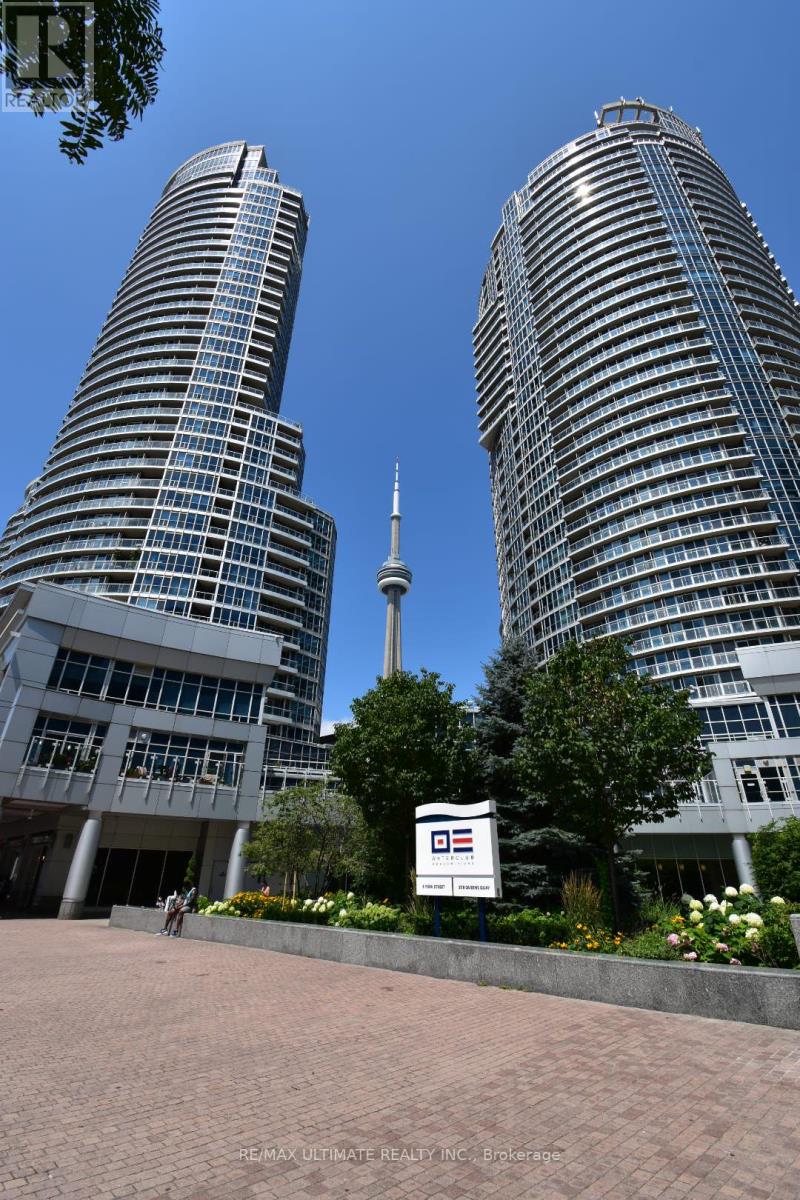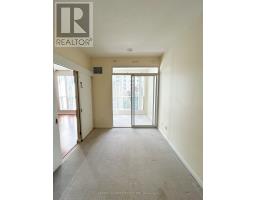302 - 208 Queens Quay W Toronto, Ontario M5J 2Y5
3 Bedroom
2 Bathroom
699.9943 - 798.9932 sqft
Central Air Conditioning
Forced Air
$2,850 Monthly
Enjoy Toronto's Waterfront Right At Your Door Step. This ! Bed + Den + Solarium Is Perfect For Working From Home. Spacious Unit, Open Concept With No Wasted Space. Includes 2 Full Bathrooms With Marble Tiles. 10' Ceilings, Bright & Large Windows With South View. New Kitchen With Granite Countertops And New Appliances. Hydro & Water Included. 1 Parking & Locker Included. **** EXTRAS **** 24 Hr Concierge, Gym, Roof Top Deck & Outdoor Pool, Yoga Room, Party Room & Indoor Pool. No Pets Please. (id:50886)
Property Details
| MLS® Number | C9416717 |
| Property Type | Single Family |
| Community Name | Waterfront Communities C1 |
| CommunityFeatures | Pets Not Allowed |
| Features | Wheelchair Access, In Suite Laundry |
| ParkingSpaceTotal | 1 |
Building
| BathroomTotal | 2 |
| BedroomsAboveGround | 1 |
| BedroomsBelowGround | 2 |
| BedroomsTotal | 3 |
| Amenities | Storage - Locker |
| CoolingType | Central Air Conditioning |
| ExteriorFinish | Concrete |
| FlooringType | Laminate, Marble, Carpeted |
| HeatingType | Forced Air |
| SizeInterior | 699.9943 - 798.9932 Sqft |
| Type | Apartment |
Land
| Acreage | No |
Rooms
| Level | Type | Length | Width | Dimensions |
|---|---|---|---|---|
| Flat | Living Room | 6.37 m | 3.04 m | 6.37 m x 3.04 m |
| Flat | Dining Room | 6.37 m | 3.04 m | 6.37 m x 3.04 m |
| Flat | Kitchen | 2.16 m | 2.13 m | 2.16 m x 2.13 m |
| Flat | Bedroom | 3.04 m | 2.65 m | 3.04 m x 2.65 m |
| Flat | Den | 2.59 m | 2.65 m | 2.59 m x 2.65 m |
| Flat | Solarium | 1.82 m | 2.46 m | 1.82 m x 2.46 m |
| Flat | Foyer | 2.52 m | 1.31 m | 2.52 m x 1.31 m |
Interested?
Contact us for more information
Lorine Cascioli
Salesperson
RE/MAX Ultimate Realty Inc.
1192 St. Clair Ave West
Toronto, Ontario M6E 1B4
1192 St. Clair Ave West
Toronto, Ontario M6E 1B4















