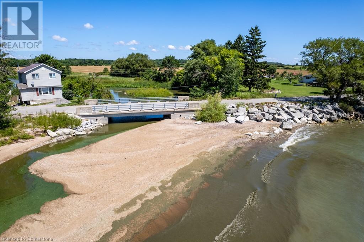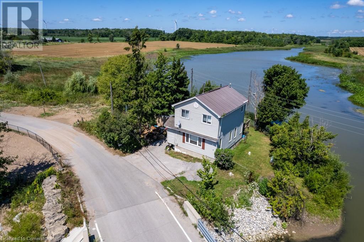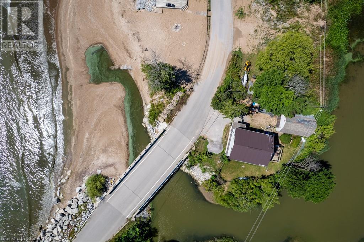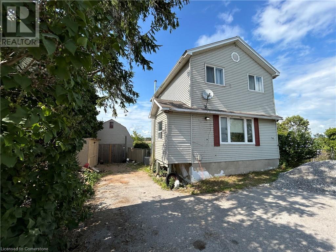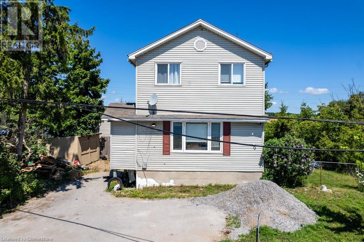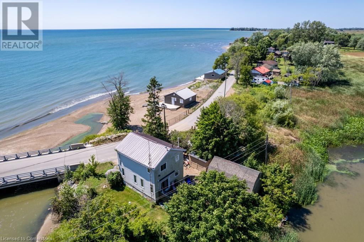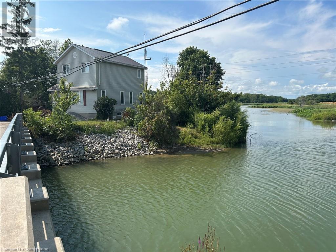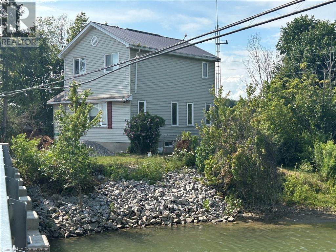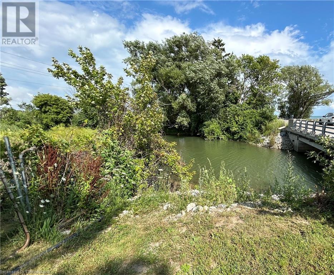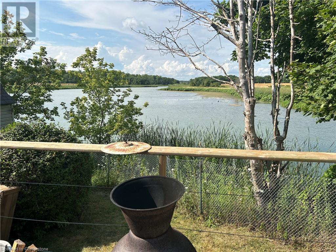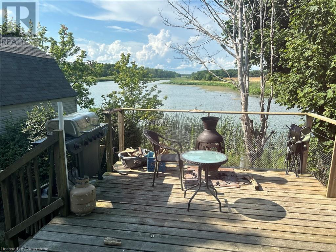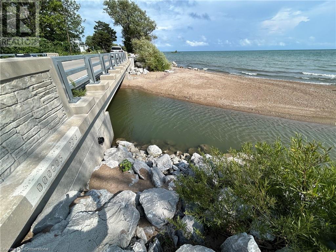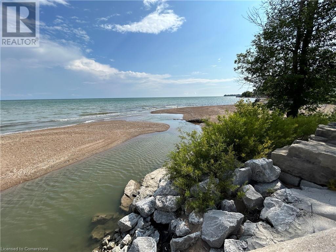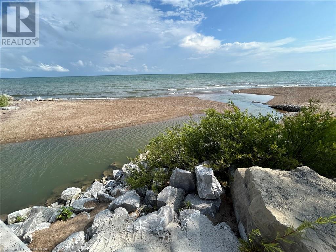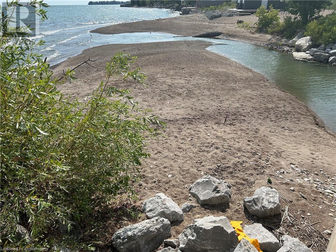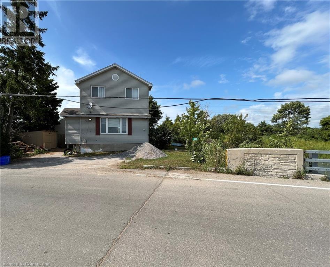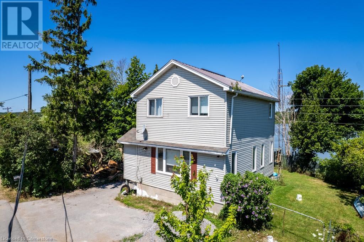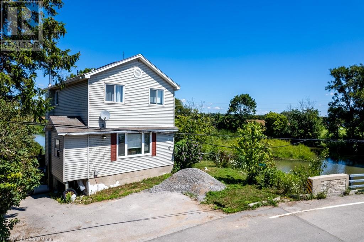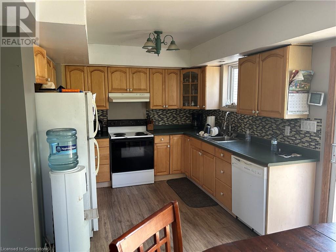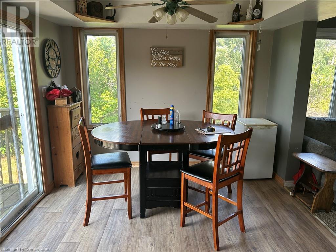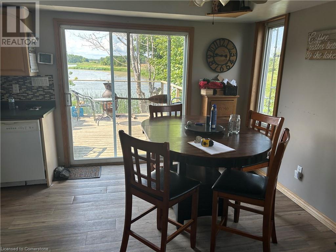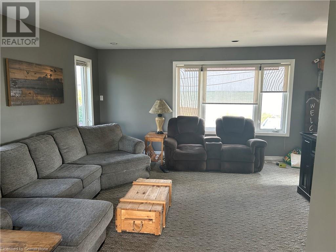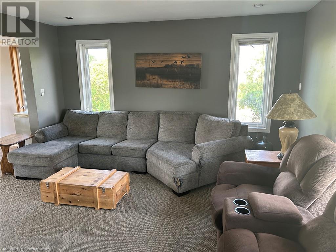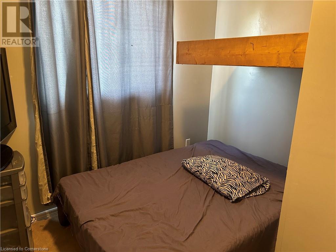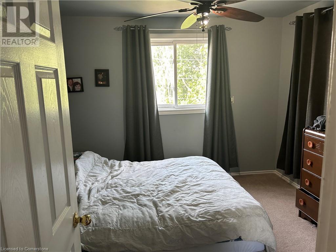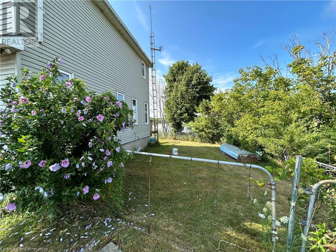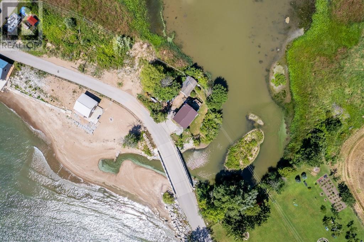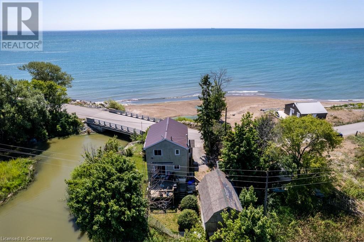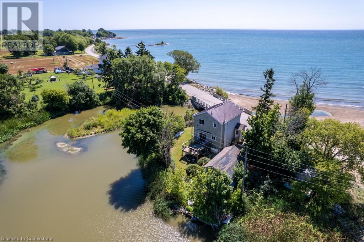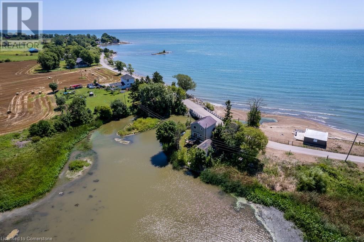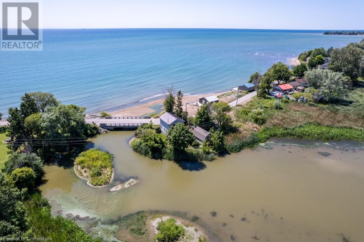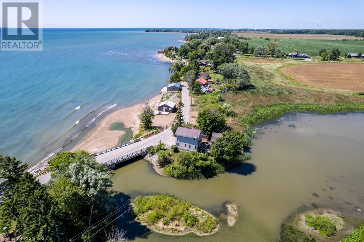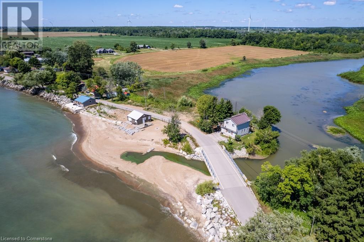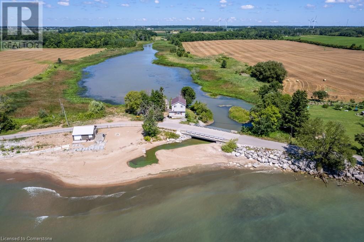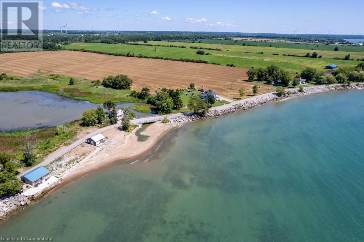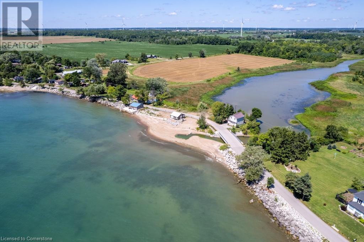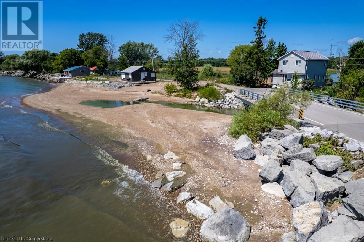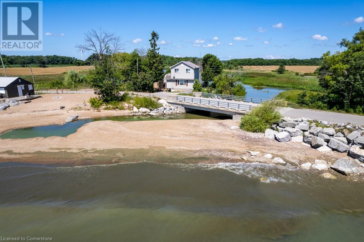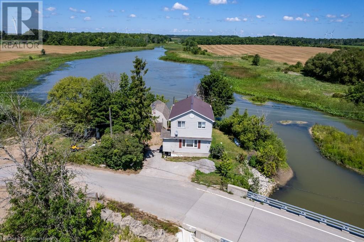1407 Lakeshore Road Selkirk, Ontario N0A 1P0
3 Bedroom
1 Bathroom
1,050 ft2
2 Level
Forced Air
Waterfront
$499,000
Extremely unique property, surrounded by water on 3 sides. Fantastic beach. Canoe or kayak in the estuary in the summer, and ideal for skating in the winter. Creek continues under the bridge where it flows into Lake Erie. Large bright living, spacious kitchen, and 3 upper bedrooms inside. Ownership on north and south side of Lakeshore. Oversized boathouse with concrete floor and hydro. (id:50886)
Property Details
| MLS® Number | XH4201965 |
| Property Type | Single Family |
| Amenities Near By | Beach, Golf Nearby |
| Community Features | Quiet Area |
| Equipment Type | None |
| Features | Paved Driveway, No Driveway, Country Residential |
| Parking Space Total | 5 |
| Rental Equipment Type | None |
| Storage Type | Holding Tank |
| Structure | Boathouse |
| Water Front Type | Waterfront |
Building
| Bathroom Total | 1 |
| Bedrooms Above Ground | 3 |
| Bedrooms Total | 3 |
| Architectural Style | 2 Level |
| Basement Development | Unfinished |
| Basement Type | Full (unfinished) |
| Construction Style Attachment | Detached |
| Exterior Finish | Vinyl Siding |
| Foundation Type | Block |
| Heating Fuel | Oil |
| Heating Type | Forced Air |
| Stories Total | 2 |
| Size Interior | 1,050 Ft2 |
| Type | House |
| Utility Water | Cistern |
Land
| Acreage | No |
| Land Amenities | Beach, Golf Nearby |
| Sewer | Holding Tank |
| Size Frontage | 36 Ft |
| Size Total Text | Under 1/2 Acre |
| Soil Type | Clay |
| Surface Water | Lake |
Rooms
| Level | Type | Length | Width | Dimensions |
|---|---|---|---|---|
| Second Level | 4pc Bathroom | Measurements not available | ||
| Second Level | Bedroom | 9'0'' x 8'0'' | ||
| Second Level | Bedroom | 9'5'' x 9'0'' | ||
| Second Level | Primary Bedroom | 11'0'' x 11'0'' | ||
| Main Level | Living Room | 14'6'' x 14'0'' | ||
| Main Level | Dining Room | 10'0'' x 9'0'' | ||
| Main Level | Eat In Kitchen | 10' x 9' | ||
| Main Level | Foyer | 5' x 4'5'' |
https://www.realtor.ca/real-estate/27427837/1407-lakeshore-road-selkirk
Contact Us
Contact us for more information
Isaac Phillips
Salesperson
http//www.isaacphillips.com
Royal LePage State Realty
987 Rymal Road Suite 100
Hamilton, Ontario L8W 3M2
987 Rymal Road Suite 100
Hamilton, Ontario L8W 3M2
(905) 574-4600

