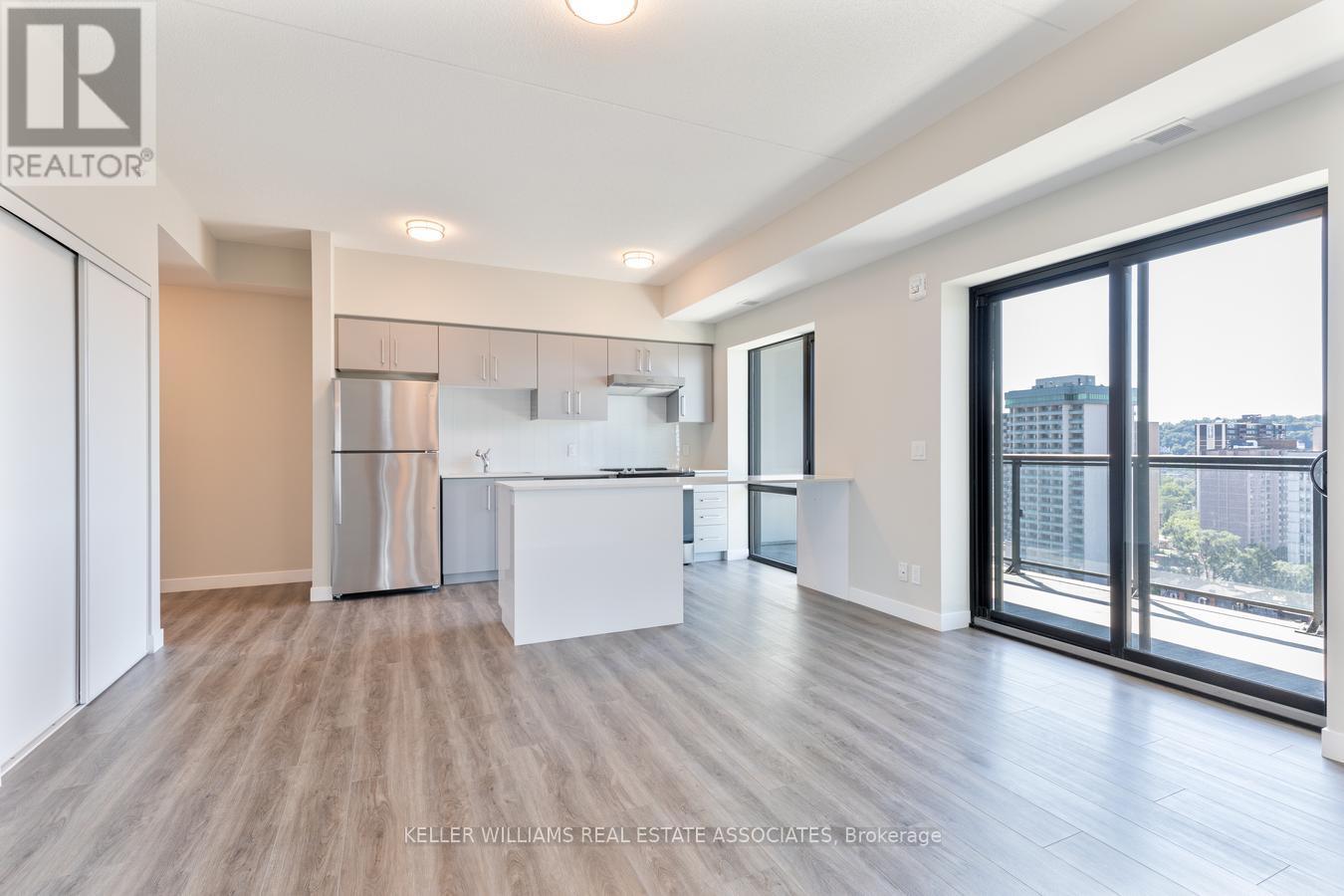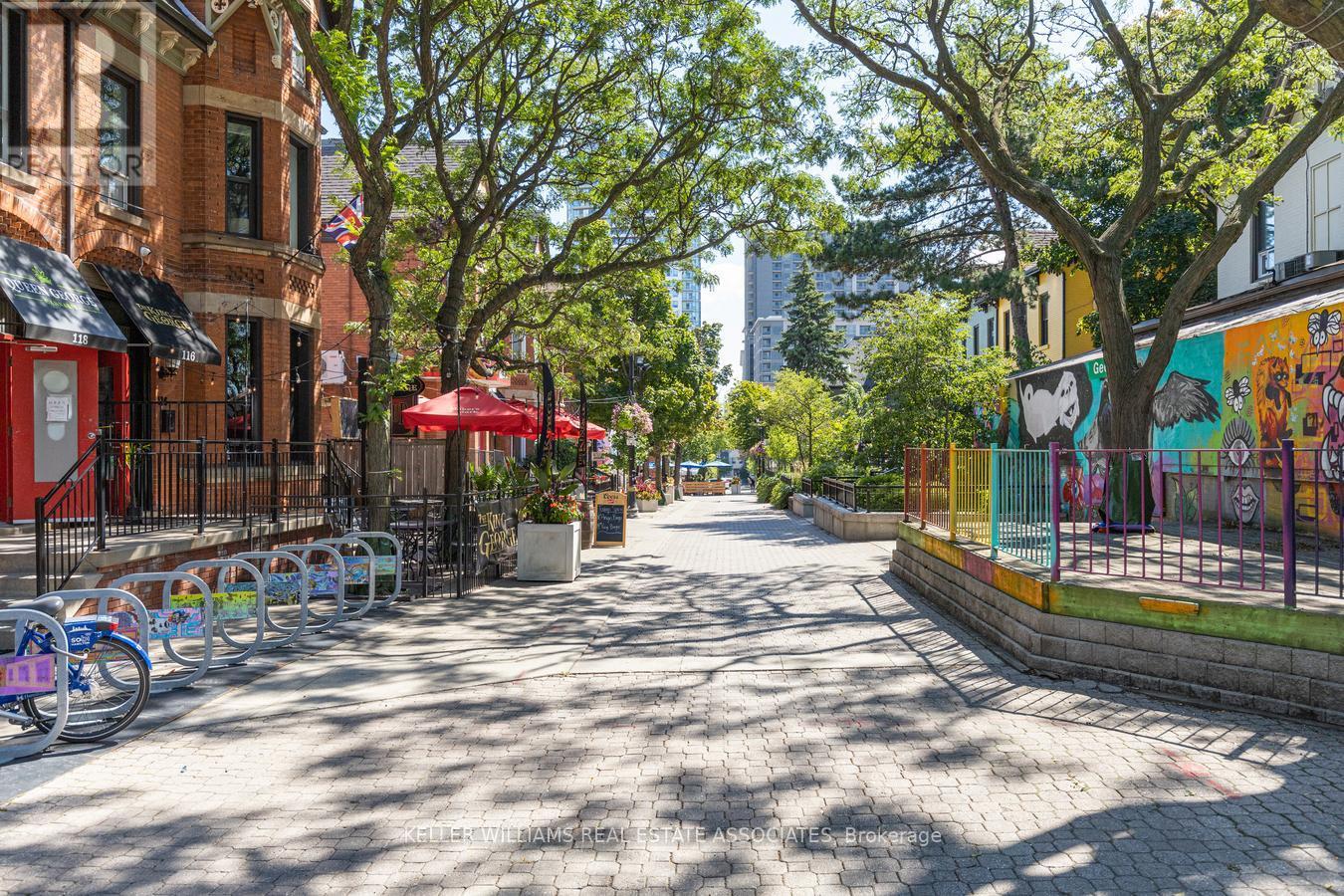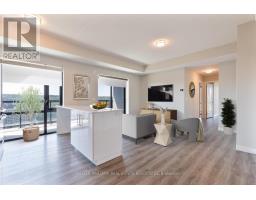1502 - 15 Queen Street S Hamilton, Ontario L8P 3R6
$2,500 Monthly
Gorgeous 2 Bedroom, 2 Bath Corner Unit With Spectacular 15th Floor Views! It Measures 831 Square Feet Of Soaring 9' Ceilings. Stunning Aesthetics & Contemporary Condo Living Comes Complete With One Parking Space & Storage Locker. Bright Floor To Ceiling Windows With Open Concept Living Room, Dining Room & Kitchen. Sunny West Exposure With A Walk-Out Balcony & Glass Railing. Modern Kitchen With Stone Countertops, Centre Island, S/S Appliances & Dishwasher Are Sure To Inspire The Home Chef. Laundry Day Is A Breeze With The In-Suite Washer & Dryer. Blackout Blinds in both Bedrooms. Amenities: Party Lounge With Kitchen, Fitness Studio, Tranquil Yoga Deck, Landscaped Rooftop Terrace, Bike Storage. **** EXTRAS **** This Neighbourhood Has Everything At Your Fingertips. It's Got A Perfect Walking & Night-Life Score Of 10 & A Transit, Schools, Shopping Score Of 9. Minutes From Hwy 403, McMaster University, Mohawk College, Hospitals And Go Station. (id:50886)
Property Details
| MLS® Number | X9416630 |
| Property Type | Single Family |
| Community Name | Central |
| CommunityFeatures | Pet Restrictions |
| Features | Balcony |
| ParkingSpaceTotal | 1 |
Building
| BathroomTotal | 2 |
| BedroomsAboveGround | 2 |
| BedroomsTotal | 2 |
| Amenities | Exercise Centre, Party Room, Storage - Locker |
| CoolingType | Central Air Conditioning |
| ExteriorFinish | Concrete, Steel |
| FlooringType | Laminate |
| HeatingFuel | Natural Gas |
| HeatingType | Forced Air |
| SizeInterior | 799.9932 - 898.9921 Sqft |
| Type | Apartment |
Parking
| Underground |
Land
| Acreage | No |
Rooms
| Level | Type | Length | Width | Dimensions |
|---|---|---|---|---|
| Main Level | Kitchen | 5.91 m | 4.31 m | 5.91 m x 4.31 m |
| Main Level | Living Room | 5.91 m | 4.31 m | 5.91 m x 4.31 m |
| Main Level | Primary Bedroom | 3.2 m | 2.56 m | 3.2 m x 2.56 m |
| Main Level | Bedroom 2 | 3.1 m | 2.3 m | 3.1 m x 2.3 m |
https://www.realtor.ca/real-estate/27556206/1502-15-queen-street-s-hamilton-central-central
Interested?
Contact us for more information
Sean Hanlon
Broker
7145 West Credit Ave B1 #100
Mississauga, Ontario L5N 6J7
Shirley Hanlon
Salesperson
7145 West Credit Ave B1 #100
Mississauga, Ontario L5N 6J7







































































