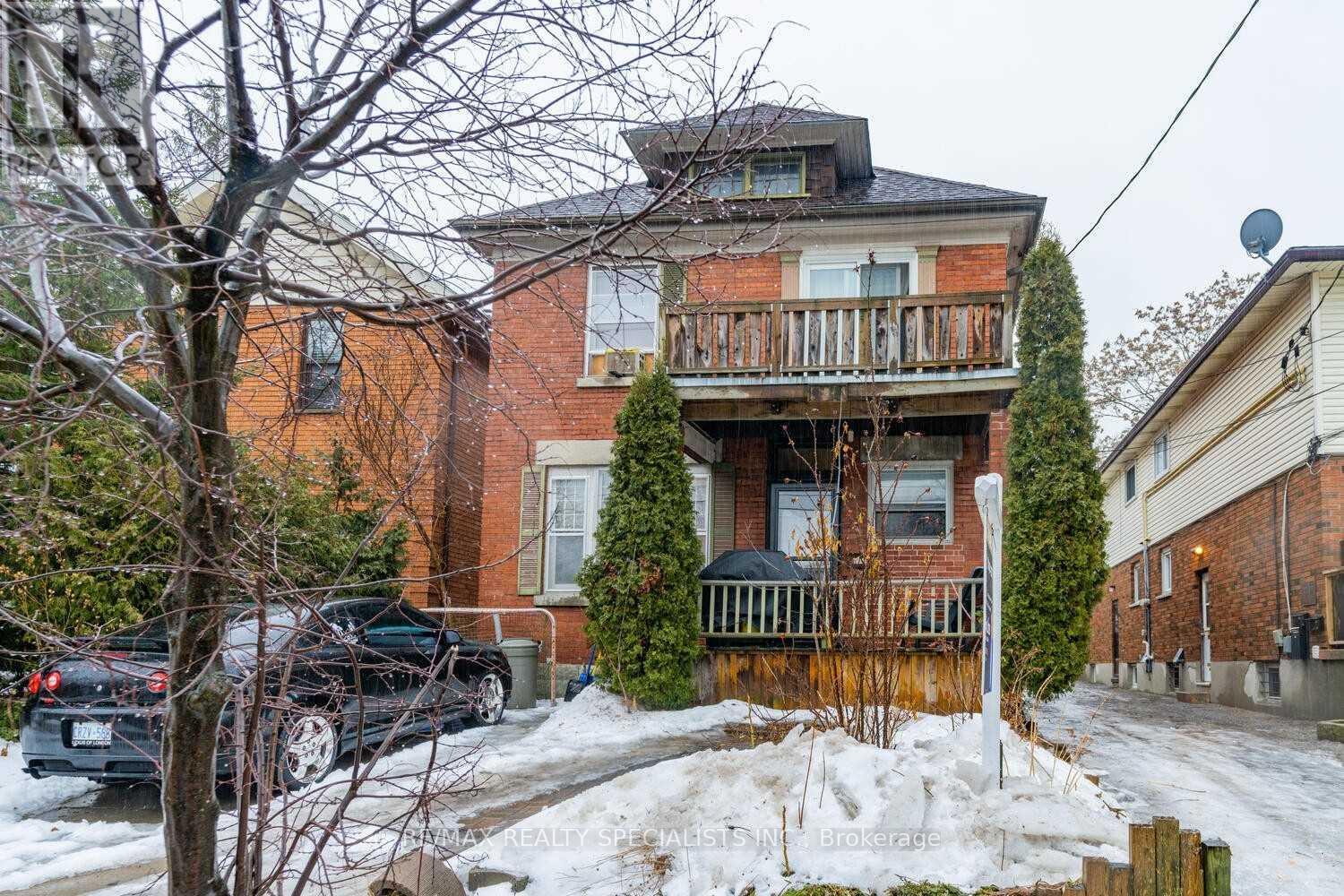669 Lorne Avenue London, Ontario N5W 3K4
5 Bedroom
3 Bathroom
Fireplace
Window Air Conditioner
Forced Air
$548,000
POWER OF SALE , Great investment opportunity 2 1/2 Story Red Brick Victorian Income Earner. Lots Of Period Charm In This single family dwelling with 3 units Property With Separate Entrances. Main Floor 2 Bed, 1 Bedroom Studio & 1-Bed Basement, Generates $$$$/Mth. Easy Walk To Downtown And Bus Routes. Close To Schools, Parks, And The Best Walking Score In Town. (id:50886)
Property Details
| MLS® Number | X9416498 |
| Property Type | Single Family |
| Community Name | East G |
| ParkingSpaceTotal | 2 |
Building
| BathroomTotal | 3 |
| BedroomsAboveGround | 5 |
| BedroomsTotal | 5 |
| BasementFeatures | Apartment In Basement, Separate Entrance |
| BasementType | N/a |
| ConstructionStyleAttachment | Detached |
| CoolingType | Window Air Conditioner |
| ExteriorFinish | Aluminum Siding, Brick |
| FireplacePresent | Yes |
| FoundationType | Unknown |
| HeatingFuel | Natural Gas |
| HeatingType | Forced Air |
| StoriesTotal | 3 |
| Type | House |
| UtilityWater | Municipal Water |
Land
| Acreage | No |
| Sewer | Sanitary Sewer |
| SizeDepth | 75 Ft |
| SizeFrontage | 31 Ft ,6 In |
| SizeIrregular | 31.5 X 75 Ft |
| SizeTotalText | 31.5 X 75 Ft |
Rooms
| Level | Type | Length | Width | Dimensions |
|---|---|---|---|---|
| Second Level | Kitchen | 4.57 m | 2.17 m | 4.57 m x 2.17 m |
| Second Level | Bedroom | 3.78 m | 2.87 m | 3.78 m x 2.87 m |
| Second Level | Bedroom | 2.44 m | 3.25 m | 2.44 m x 3.25 m |
| Second Level | Bedroom | 2.54 m | 3.48 m | 2.54 m x 3.48 m |
| Second Level | Bedroom | 2.44 m | 3.78 m | 2.44 m x 3.78 m |
| Third Level | Loft | 6.71 m | 4.88 m | 6.71 m x 4.88 m |
| Basement | Kitchen | 2.84 m | 2.26 m | 2.84 m x 2.26 m |
| Basement | Bedroom | 3.17 m | 3.12 m | 3.17 m x 3.12 m |
| Basement | Living Room | 4.95 m | 3.12 m | 4.95 m x 3.12 m |
| Main Level | Living Room | 3.38 m | 3.96 m | 3.38 m x 3.96 m |
| Main Level | Dining Room | 3.25 m | 4.27 m | 3.25 m x 4.27 m |
| Main Level | Kitchen | 2.92 m | 4.09 m | 2.92 m x 4.09 m |
https://www.realtor.ca/real-estate/27556186/669-lorne-avenue-london-east-g
Interested?
Contact us for more information
Adi Aliti
Salesperson
RE/MAX Realty Specialists Inc.
2691 Credit Valley Road #104
Mississauga, Ontario L5M 7A1
2691 Credit Valley Road #104
Mississauga, Ontario L5M 7A1











