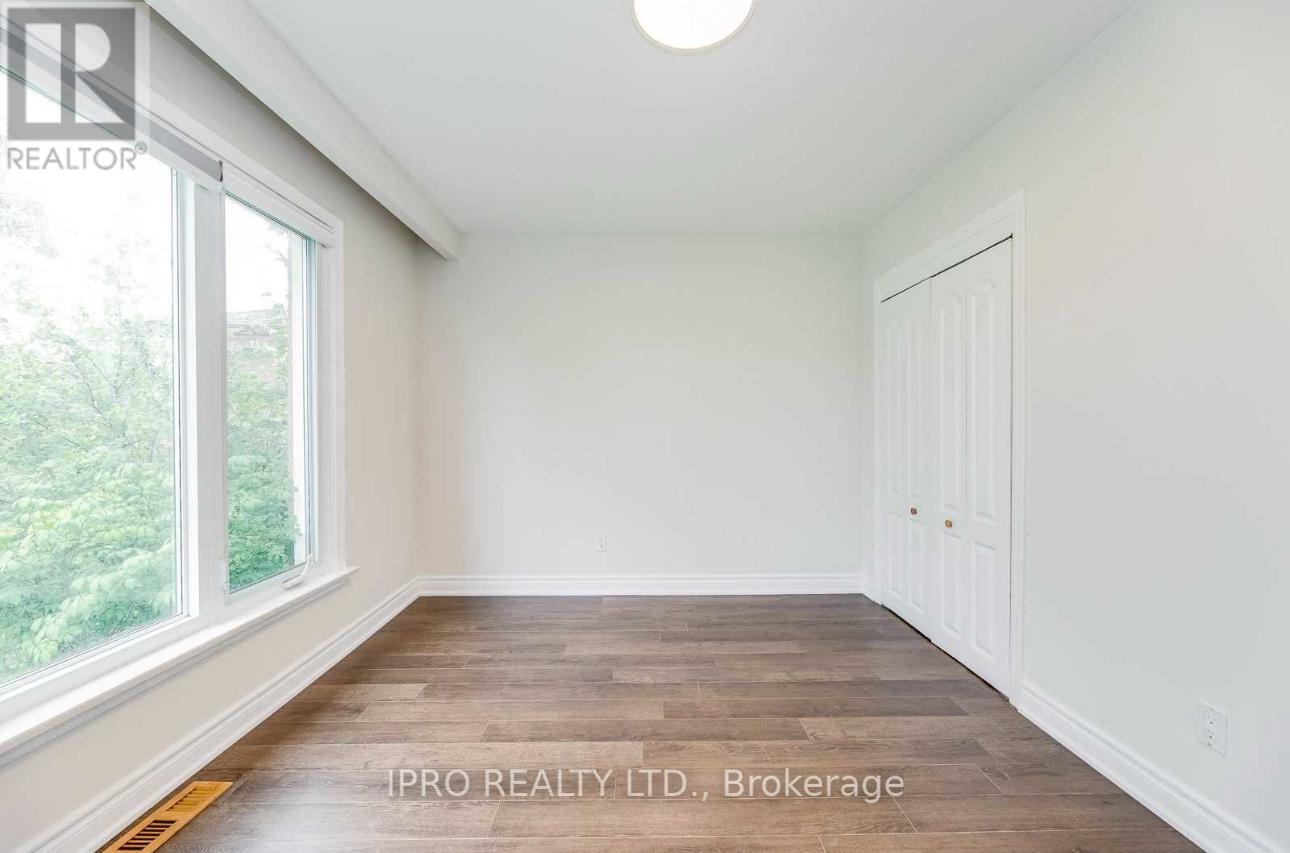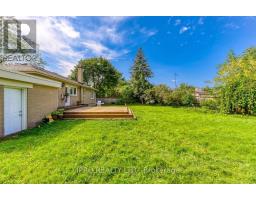1333 Sheldon Avenue S Oakville, Ontario L6L 2P9
$1,725,000
Welcome to a rare opportunity to live in or build your dream home in the highly sought-after South West Oakville. This expansive pie-shaped lot spans almost 11,000 square feet and falls under RL3 zoning, allowing for a significant build-up area for your custom home project. With a 79-foot frontage due to its wider back, the property accommodates a residence above ground of approximately 4,100 square feet. The lot layout offers design flexibility, a larger buildable area, and ample space for outdoor living. Attention builders: the added square footage and versatility of this lot can translate into higher resale value and increased market appeal, making it an ideal choice for a custom home project. Architectural plans for a custom house are ready and available, designed specifically for this lot.The existing home is freshly painted and boasts recent upgrades, including new flooring and light fixtures. The main floor features 3 bedrooms, while the lower level offers an additional spacious bedroom and a large recreation room. Enjoy the expansive yard and a generous driveway with ample parking. The property is currently tenanted, offering a great opportunity for investors to take over the existing lease. Situated within walking distance to top-rated schools, a library, shopping, parks, public swimming, and an arena, with easy access to major routes, including the GO Train. (id:50886)
Property Details
| MLS® Number | W9416676 |
| Property Type | Single Family |
| Community Name | Bronte East |
| AmenitiesNearBy | Schools, Hospital, Public Transit |
| CommunityFeatures | Community Centre, School Bus |
| Features | Carpet Free |
| ParkingSpaceTotal | 5 |
| Structure | Porch |
Building
| BathroomTotal | 3 |
| BedroomsAboveGround | 3 |
| BedroomsBelowGround | 1 |
| BedroomsTotal | 4 |
| Appliances | Water Meter, Water Heater |
| ArchitecturalStyle | Bungalow |
| BasementDevelopment | Finished |
| BasementType | Full (finished) |
| ConstructionStyleAttachment | Detached |
| CoolingType | Central Air Conditioning |
| ExteriorFinish | Brick, Brick Facing |
| FireProtection | Smoke Detectors, Security System, Alarm System |
| FoundationType | Concrete, Block |
| HalfBathTotal | 1 |
| HeatingFuel | Natural Gas |
| HeatingType | Forced Air |
| StoriesTotal | 1 |
| SizeInterior | 1099.9909 - 1499.9875 Sqft |
| Type | House |
| UtilityWater | Municipal Water |
Parking
| Attached Garage |
Land
| Acreage | No |
| LandAmenities | Schools, Hospital, Public Transit |
| LandscapeFeatures | Landscaped |
| Sewer | Sanitary Sewer |
| SizeDepth | 147 Ft |
| SizeFrontage | 65 Ft |
| SizeIrregular | 65 X 147 Ft |
| SizeTotalText | 65 X 147 Ft|under 1/2 Acre |
| ZoningDescription | R3 |
Rooms
| Level | Type | Length | Width | Dimensions |
|---|---|---|---|---|
| Basement | Bedroom | 2.44 m | 2.44 m | 2.44 m x 2.44 m |
| Basement | Recreational, Games Room | 9.45 m | 3.66 m | 9.45 m x 3.66 m |
| Main Level | Living Room | 4.88 m | 3.35 m | 4.88 m x 3.35 m |
| Main Level | Dining Room | 2.74 m | 2.44 m | 2.74 m x 2.44 m |
| Main Level | Kitchen | 3.66 m | 2.33 m | 3.66 m x 2.33 m |
| Main Level | Bedroom | 3.66 m | 2.74 m | 3.66 m x 2.74 m |
| Main Level | Bedroom 2 | 3.04 m | 2.74 m | 3.04 m x 2.74 m |
| Sub-basement | Bedroom 3 | 2.44 m | 2.44 m | 2.44 m x 2.44 m |
https://www.realtor.ca/real-estate/27556103/1333-sheldon-avenue-s-oakville-bronte-east-bronte-east
Interested?
Contact us for more information
Mera Sobeih
Salesperson
55 Ontario St Unit A5a Ste B
Milton, Ontario L9T 2M3











































































