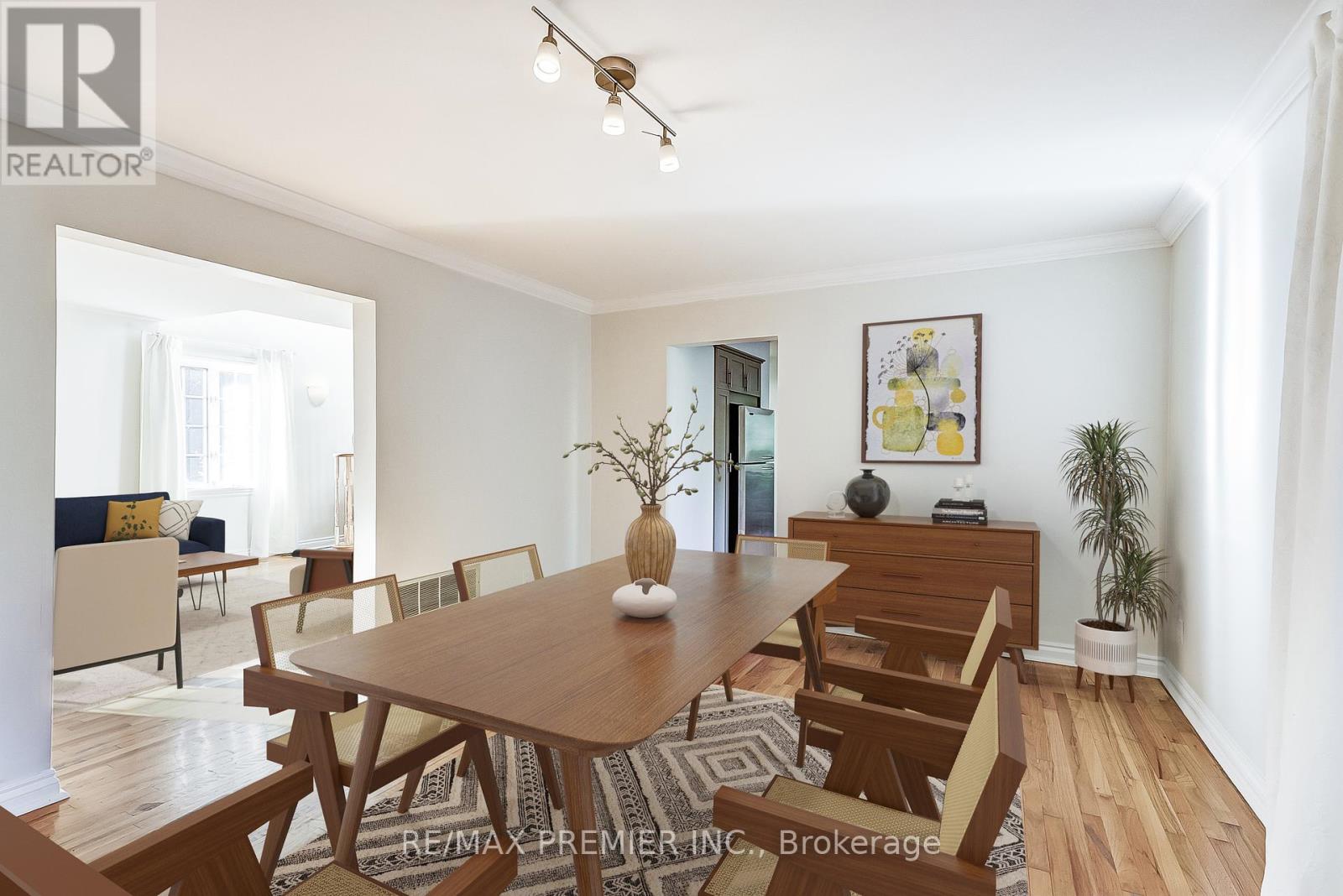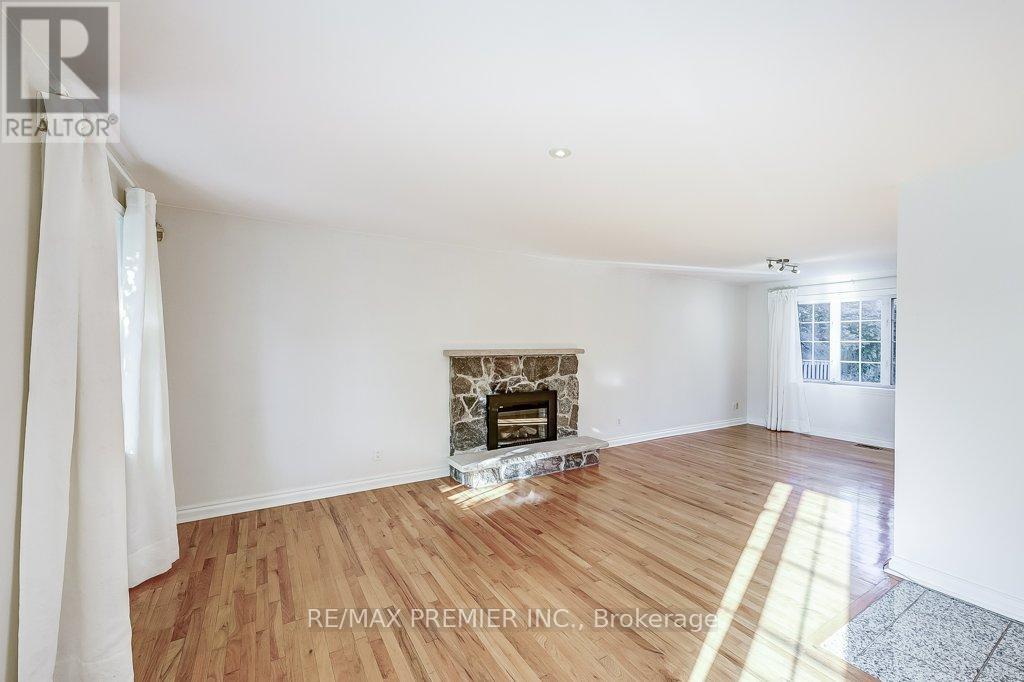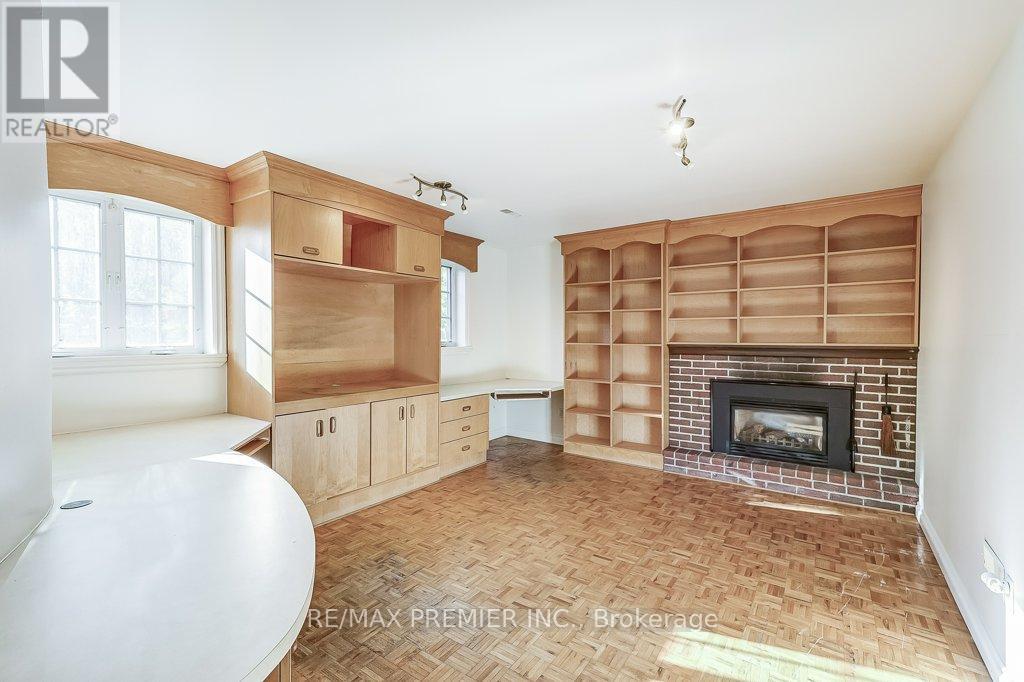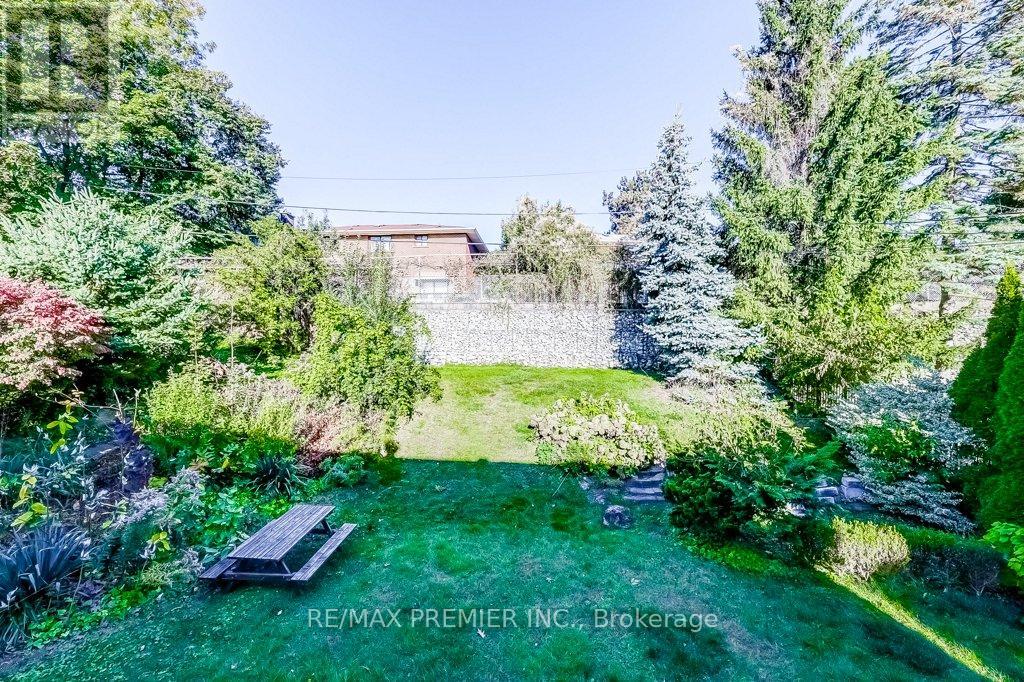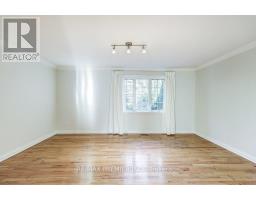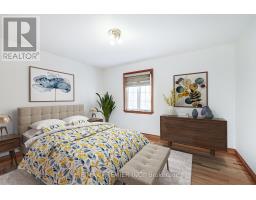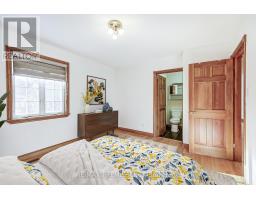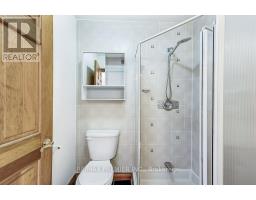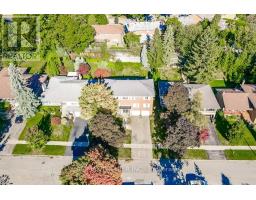16 Woodvalley Drive Toronto, Ontario M9A 4H1
$2,149,000
Sought-after Edenbridge-North Drive enclave! This grand 4-bedroom family home, with over 2,800 sq. ft. above grade, sits on a pool-sized lot and offers exceptionally spacious main floor with large living and dining room with hardwood floors throughout. The family-sized kitchen has been recently renovated and boasts a walkout to a deck and patio-perfect for outdoor entertaining. The generous yet cozy family room features a charming stone hearth, adding a warm, inviting touch. While this solidly built home needs some updating, it's brimming with potential. The bright lower level walkout adds even more space for your family's needs plus the potential for an in-law or nanny suite. With a double garage, private driveway, and steps away from James Gardens, biking trails, parks and TTC, plus easy commute to Pearson International airport and downtown, this home is a fantastic opportunity for today's modern living. (id:50886)
Property Details
| MLS® Number | W9416516 |
| Property Type | Single Family |
| Community Name | Edenbridge-Humber Valley |
| AmenitiesNearBy | Park, Public Transit, Schools |
| ParkingSpaceTotal | 6 |
Building
| BathroomTotal | 5 |
| BedroomsAboveGround | 4 |
| BedroomsTotal | 4 |
| Appliances | Central Vacuum, Dishwasher, Dryer, Garage Door Opener, Microwave, Refrigerator, Stove, Washer, Window Coverings |
| BasementDevelopment | Finished |
| BasementFeatures | Walk Out |
| BasementType | N/a (finished) |
| ConstructionStyleAttachment | Detached |
| CoolingType | Central Air Conditioning |
| ExteriorFinish | Brick |
| FireplacePresent | Yes |
| FlooringType | Hardwood, Vinyl |
| FoundationType | Block |
| HalfBathTotal | 2 |
| HeatingFuel | Natural Gas |
| HeatingType | Forced Air |
| StoriesTotal | 2 |
| SizeInterior | 2499.9795 - 2999.975 Sqft |
| Type | House |
| UtilityWater | Municipal Water |
Parking
| Garage |
Land
| Acreage | No |
| FenceType | Fenced Yard |
| LandAmenities | Park, Public Transit, Schools |
| Sewer | Sanitary Sewer |
| SizeDepth | 127 Ft ,8 In |
| SizeFrontage | 60 Ft |
| SizeIrregular | 60 X 127.7 Ft |
| SizeTotalText | 60 X 127.7 Ft |
| SurfaceWater | River/stream |
Rooms
| Level | Type | Length | Width | Dimensions |
|---|---|---|---|---|
| Second Level | Primary Bedroom | 6.41 m | 3.85 m | 6.41 m x 3.85 m |
| Second Level | Bedroom 2 | 4.02 m | 3.45 m | 4.02 m x 3.45 m |
| Second Level | Bedroom 3 | 4.07 m | 3.33 m | 4.07 m x 3.33 m |
| Second Level | Bedroom 4 | 4.08 m | 3.33 m | 4.08 m x 3.33 m |
| Basement | Pantry | 2.46 m | 1.97 m | 2.46 m x 1.97 m |
| Basement | Recreational, Games Room | 5.15 m | 4.06 m | 5.15 m x 4.06 m |
| Basement | Exercise Room | 4.9 m | 3.82 m | 4.9 m x 3.82 m |
| Main Level | Living Room | 6.47 m | 4.14 m | 6.47 m x 4.14 m |
| Main Level | Dining Room | 5.2 m | 3.9 m | 5.2 m x 3.9 m |
| Main Level | Family Room | 8.17 m | 6.31 m | 8.17 m x 6.31 m |
| Main Level | Kitchen | 5.68 m | 3.94 m | 5.68 m x 3.94 m |
Interested?
Contact us for more information
Anahi Pintos
Salesperson
9100 Jane St Bldg L #77
Vaughan, Ontario L4K 0A4









