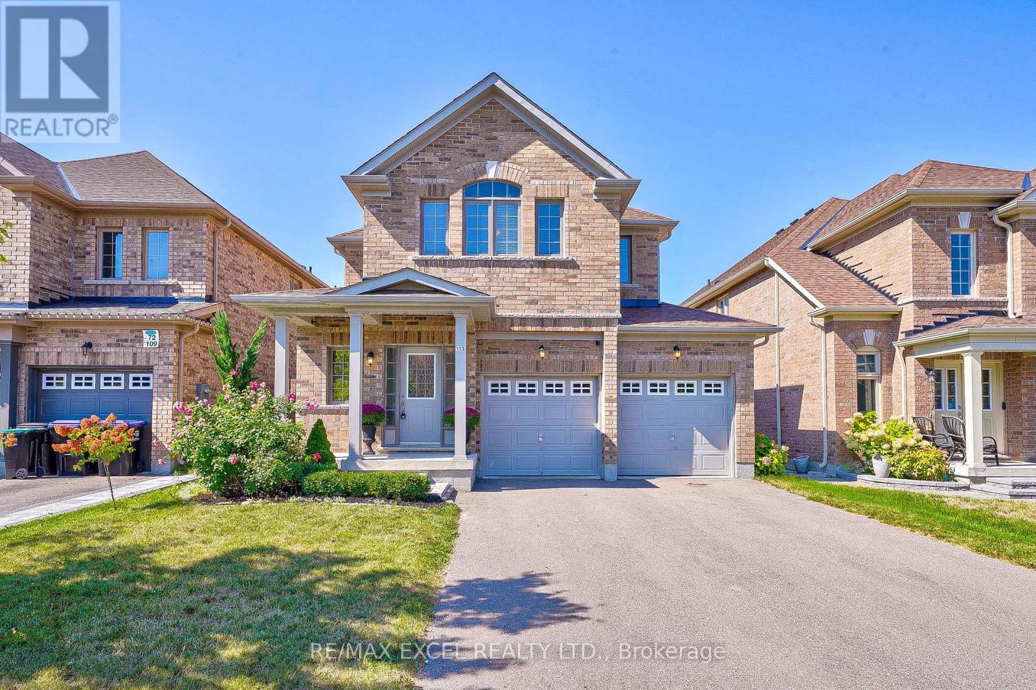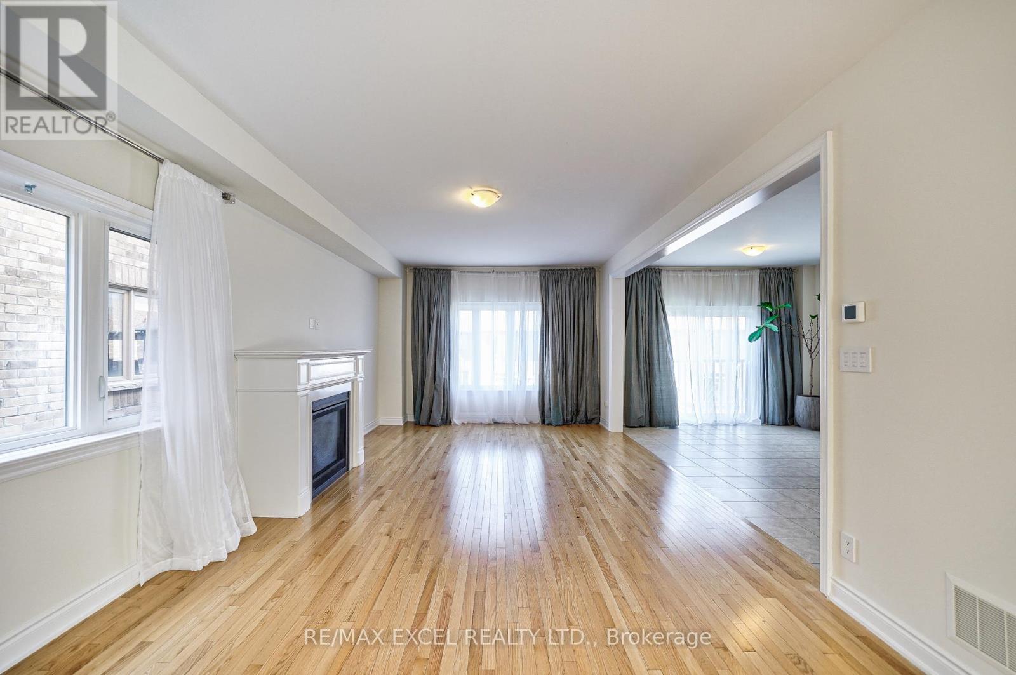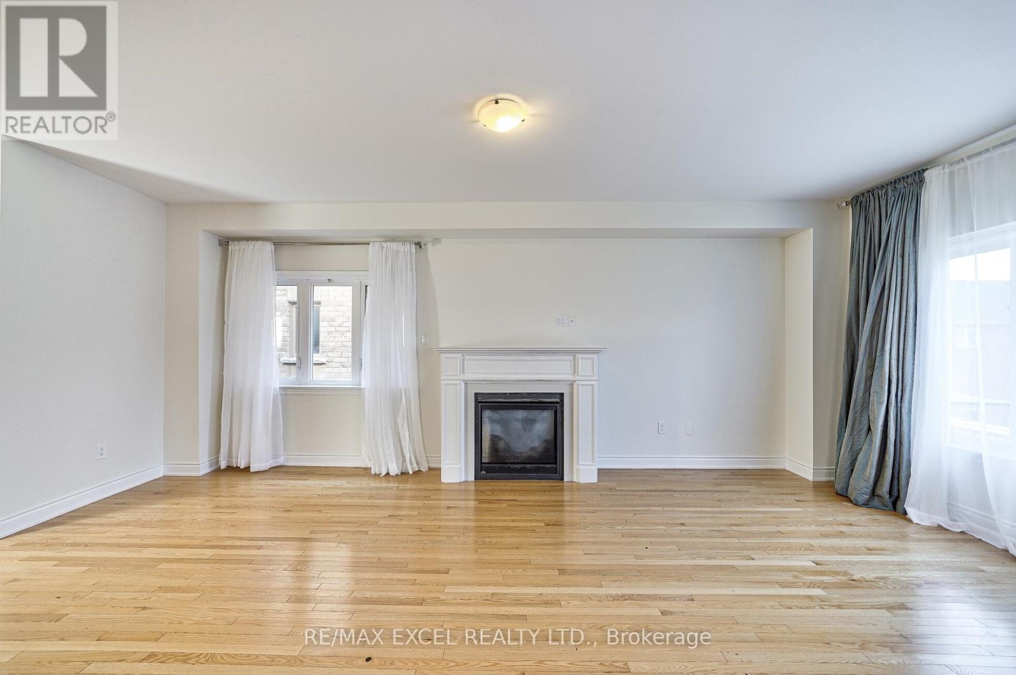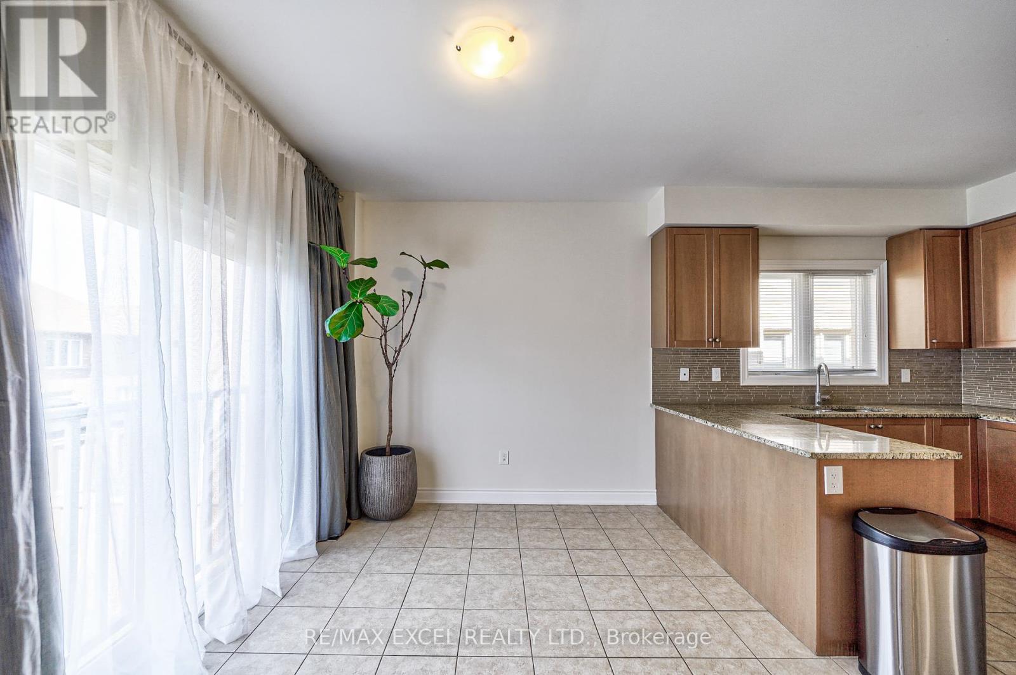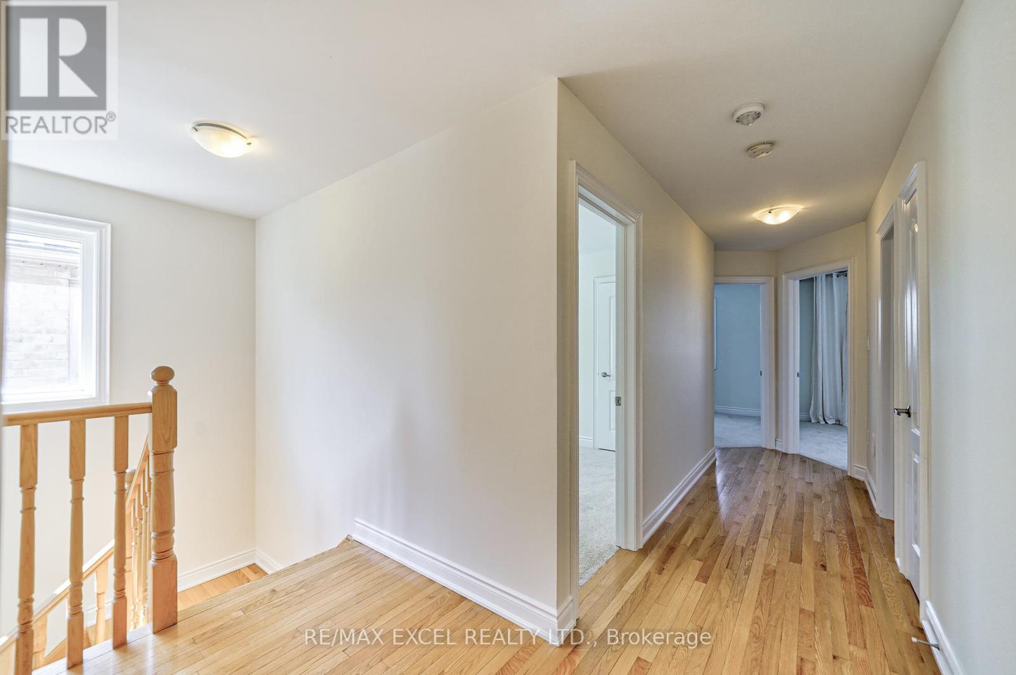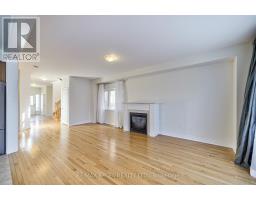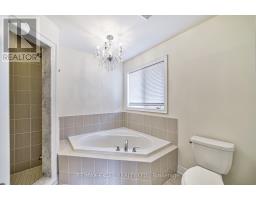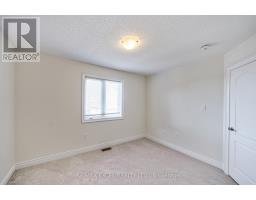113 Milby Crescent Bradford West Gwillimbury, Ontario L3Z 0X8
$3,380 Monthly
Welcome to this bright and spacious 4-bedroom home on a quiet crescent in Bradford, close to Highway 400, shopping plazas, schools, parks, playgrounds, and community centers. This well-maintained detached home features 3 bathrooms, a generous driveway and an inviting living room with a cozy fireplace. The modern kitchen boasts granite countertops, stainless steel appliances, ample cabinetry, and a bright breakfast room. The airy, light-filled interior highlights a beautiful wood staircase. The main level offers spacious principal rooms, including a living/dining area. Retreat to the enormous primary bedroom, complete with a walk-in closet and a large ensuite. The first floor provides the added convenience of a laundry room. Step outside to enjoy the fully fenced backyard, perfect for outdoor entertaining. Tenants must have a good credit score and verifiable employment. Please note that garage and basement use are not included. Credit checks will be conducted by the listing agent for selected tenants. Not including the basement or Garage. **** EXTRAS **** Fridge, stove, Hood Fan, Dishwasher, Washer, Dryer (id:50886)
Property Details
| MLS® Number | N9416644 |
| Property Type | Single Family |
| Community Name | Bradford |
| ParkingSpaceTotal | 4 |
Building
| BathroomTotal | 3 |
| BedroomsAboveGround | 4 |
| BedroomsTotal | 4 |
| Appliances | Dishwasher, Dryer, Hood Fan, Refrigerator, Stove, Washer |
| BasementDevelopment | Unfinished |
| BasementType | N/a (unfinished) |
| ConstructionStyleAttachment | Detached |
| CoolingType | Central Air Conditioning |
| ExteriorFinish | Brick |
| FireplacePresent | Yes |
| FlooringType | Hardwood, Tile, Carpeted |
| FoundationType | Concrete |
| HalfBathTotal | 1 |
| HeatingFuel | Natural Gas |
| HeatingType | Forced Air |
| StoriesTotal | 2 |
| Type | House |
| UtilityWater | Municipal Water |
Parking
| Attached Garage |
Land
| Acreage | No |
| Sewer | Sanitary Sewer |
| SizeDepth | 108 Ft ,3 In |
| SizeFrontage | 39 Ft ,4 In |
| SizeIrregular | 39.38 X 108.33 Ft |
| SizeTotalText | 39.38 X 108.33 Ft |
Rooms
| Level | Type | Length | Width | Dimensions |
|---|---|---|---|---|
| Second Level | Primary Bedroom | 3.59 m | 4.59 m | 3.59 m x 4.59 m |
| Second Level | Bedroom 2 | 3.16 m | 3.02 m | 3.16 m x 3.02 m |
| Second Level | Bedroom 3 | 3.32 m | 3.78 m | 3.32 m x 3.78 m |
| Second Level | Bedroom 4 | 2.95 m | 3.61 m | 2.95 m x 3.61 m |
| Main Level | Living Room | 6.95 m | 3.82 m | 6.95 m x 3.82 m |
| Main Level | Dining Room | 6.95 m | 3.82 m | 6.95 m x 3.82 m |
| Main Level | Kitchen | 2.96 m | 3.19 m | 2.96 m x 3.19 m |
| Main Level | Eating Area | 2.56 m | 3.19 m | 2.56 m x 3.19 m |
Interested?
Contact us for more information
Nima Homayouni Nejad
Salesperson
50 Acadia Ave Suite 120
Markham, Ontario L3R 0B3

