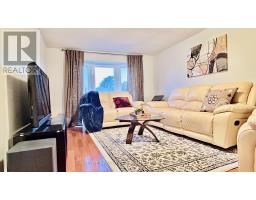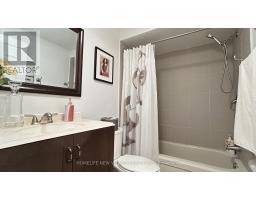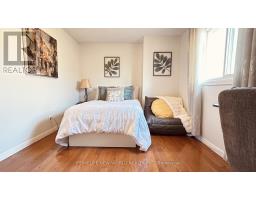65 Fort Dearborn Drive Toronto, Ontario M1V 3A6
$1,099,800
Bright & Spacious Detached House In Desirable L'Amoreaux Area. This Home Is Move-In Ready With Numerous Upgrades. Main Floor Fully Renovated Recently. New Freshly Painting, New Hardwood Floor On Main Floor, New Smooth Ceiling, New Pot Lights, New Modern Kitchen With Granite Countertops And A Spacious Breakfast Area. New Interlocking. Hardwood Floor Throughout. Skylight For Ample Lighting. Large Bay Windows In Family Room & Dining Room That Allow Natural Light To Flood The Space. Family Rm Could be 4th Br. Basement Apartment With New Kitchen, Two Bedrooms With Two 3 Ensuite Bathrooms. Basement Windows Above Ground Level. No Sidewalk. Walking Distance To Schools, Parks, Supermarkets, Various Restaurants And Transportation. Close To Pacific Mall, A Community Center And Shopping Amenities. Don't Miss It! (id:50886)
Property Details
| MLS® Number | E9416671 |
| Property Type | Single Family |
| Community Name | L'Amoreaux |
| AmenitiesNearBy | Park, Public Transit, Schools |
| CommunityFeatures | Community Centre |
| ParkingSpaceTotal | 4 |
Building
| BathroomTotal | 5 |
| BedroomsAboveGround | 4 |
| BedroomsBelowGround | 2 |
| BedroomsTotal | 6 |
| Appliances | Dishwasher, Dryer, Garage Door Opener, Refrigerator, Stove, Washer, Window Coverings |
| BasementDevelopment | Finished |
| BasementFeatures | Apartment In Basement |
| BasementType | N/a (finished) |
| ConstructionStyleAttachment | Detached |
| CoolingType | Central Air Conditioning |
| ExteriorFinish | Brick |
| FireplacePresent | Yes |
| FlooringType | Hardwood, Ceramic |
| FoundationType | Unknown |
| HeatingFuel | Natural Gas |
| HeatingType | Forced Air |
| StoriesTotal | 2 |
| Type | House |
| UtilityWater | Municipal Water |
Parking
| Garage |
Land
| Acreage | No |
| LandAmenities | Park, Public Transit, Schools |
| Sewer | Sanitary Sewer |
| SizeDepth | 109 Ft ,10 In |
| SizeFrontage | 25 Ft |
| SizeIrregular | 25.03 X 109.9 Ft |
| SizeTotalText | 25.03 X 109.9 Ft |
Rooms
| Level | Type | Length | Width | Dimensions |
|---|---|---|---|---|
| Second Level | Primary Bedroom | 168.14 m | 118.31 m | 168.14 m x 118.31 m |
| Second Level | Bedroom 2 | 128.51 m | 102.36 m | 128.51 m x 102.36 m |
| Second Level | Bedroom 3 | 106.66 m | 102.36 m | 106.66 m x 102.36 m |
| Second Level | Bedroom 4 | 211.98 m | 122.93 m | 211.98 m x 122.93 m |
| Basement | Bedroom | 187.83 m | 96.75 m | 187.83 m x 96.75 m |
| Basement | Bedroom | 113.68 m | 81.92 m | 113.68 m x 81.92 m |
| Basement | Kitchen | 92.88 m | 56.58 m | 92.88 m x 56.58 m |
| Main Level | Living Room | 204.1 m | 106.66 m | 204.1 m x 106.66 m |
| Main Level | Dining Room | 126.8 m | 82.71 m | 126.8 m x 82.71 m |
| Main Level | Kitchen | 171.59 m | 95.37 m | 171.59 m x 95.37 m |
https://www.realtor.ca/real-estate/27555987/65-fort-dearborn-drive-toronto-lamoreaux-lamoreaux
Interested?
Contact us for more information
Janice Xu
Salesperson
201 Consumers Rd., Ste. 205
Toronto, Ontario M2J 4G8





























































