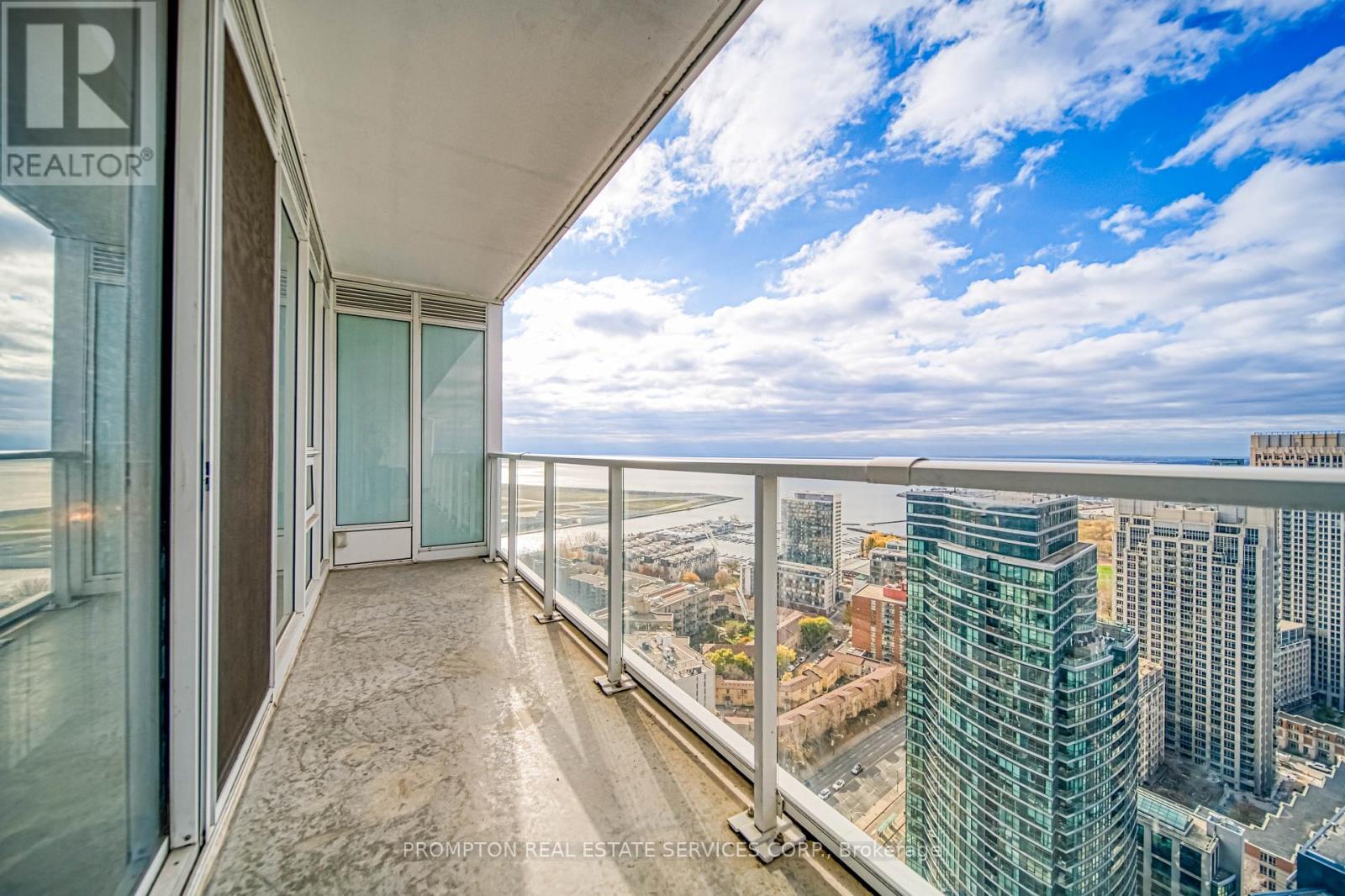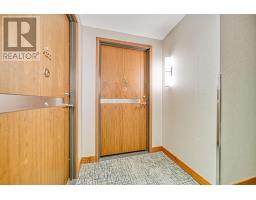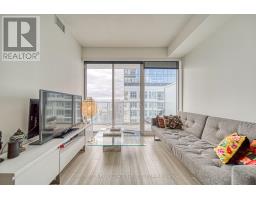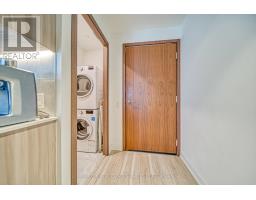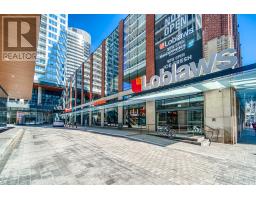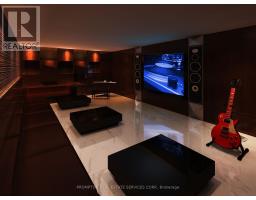4203 - 17 Bathurst Street Toronto, Ontario M6A 0N1
$599,000Maintenance, Common Area Maintenance, Heat, Insurance, Water
$389.24 Monthly
Maintenance, Common Area Maintenance, Heat, Insurance, Water
$389.24 MonthlyThe Lakefront Is One Of The Most Luxurious Buildings At Downtown Toronto. This Bright & Well-Appointed 1Br Unit Features A Modern Kitchen & Bath, 9"" Ceilings & An Oversized Balcony To Enjoy Stunning Lake View & City View! The Building Houses Over 23,000Sf Of High End Amenities. At Is Doorstep Lies The Masterfully Restored 50,000Sf Loblaws Flagship Supermarket & 87,000Sf Of Essential Retail. Steps To Shoppers, The Lake, Restaurants, Transit, Shopping, LCBO, Entertainment, Parks, Schools & More! **** EXTRAS **** Bosch Appliances (Fridge, Oven, Stove, Range Hood, Dishwasher) Roller Shade Window Coverings. Engineered Quartz Stone Countertops. Marble Tile Kitchen Backsplash. Marble Tile Flooring And Tub/Shower. (id:50886)
Property Details
| MLS® Number | C10428199 |
| Property Type | Single Family |
| Community Name | Waterfront Communities C1 |
| AmenitiesNearBy | Park, Public Transit, Schools |
| CommunityFeatures | Pet Restrictions, Community Centre |
| Features | Balcony, Carpet Free, In Suite Laundry |
| PoolType | Indoor Pool |
Building
| BathroomTotal | 1 |
| BedroomsAboveGround | 1 |
| BedroomsTotal | 1 |
| Amenities | Security/concierge, Exercise Centre, Visitor Parking, Party Room |
| Appliances | Oven - Built-in |
| CoolingType | Central Air Conditioning |
| ExteriorFinish | Concrete |
| FlooringType | Laminate |
| HeatingFuel | Natural Gas |
| HeatingType | Forced Air |
| SizeInterior | 499.9955 - 598.9955 Sqft |
| Type | Apartment |
Parking
| Underground |
Land
| Acreage | No |
| LandAmenities | Park, Public Transit, Schools |
Rooms
| Level | Type | Length | Width | Dimensions |
|---|---|---|---|---|
| Ground Level | Living Room | 10.3 m | 10.04 m | 10.3 m x 10.04 m |
| Ground Level | Dining Room | 8.56 m | 8.01 m | 8.56 m x 8.01 m |
| Ground Level | Kitchen | 8.56 m | 8.01 m | 8.56 m x 8.01 m |
| Ground Level | Primary Bedroom | 10.07 m | 9.25 m | 10.07 m x 9.25 m |
Interested?
Contact us for more information
Viviana Ye
Salesperson
1 Singer Court
Toronto, Ontario M2K 1C5





















