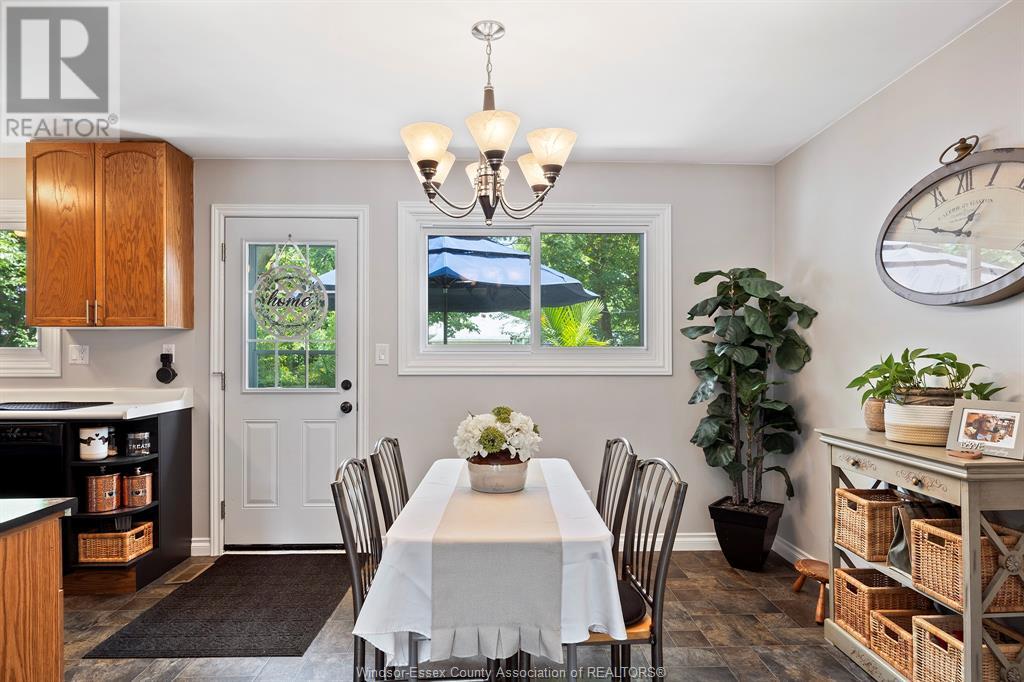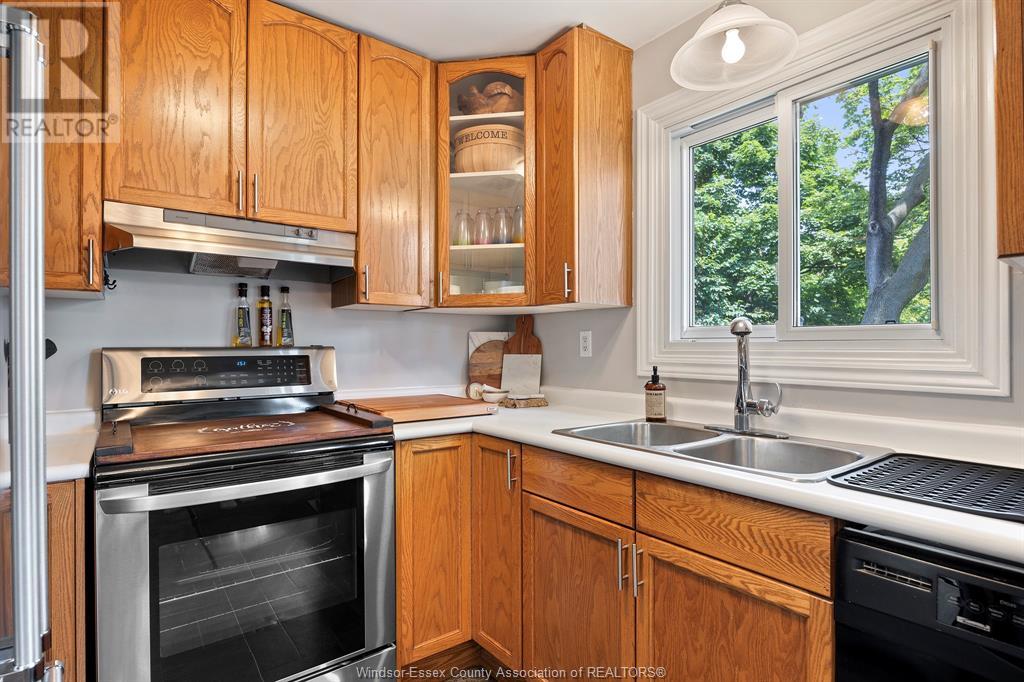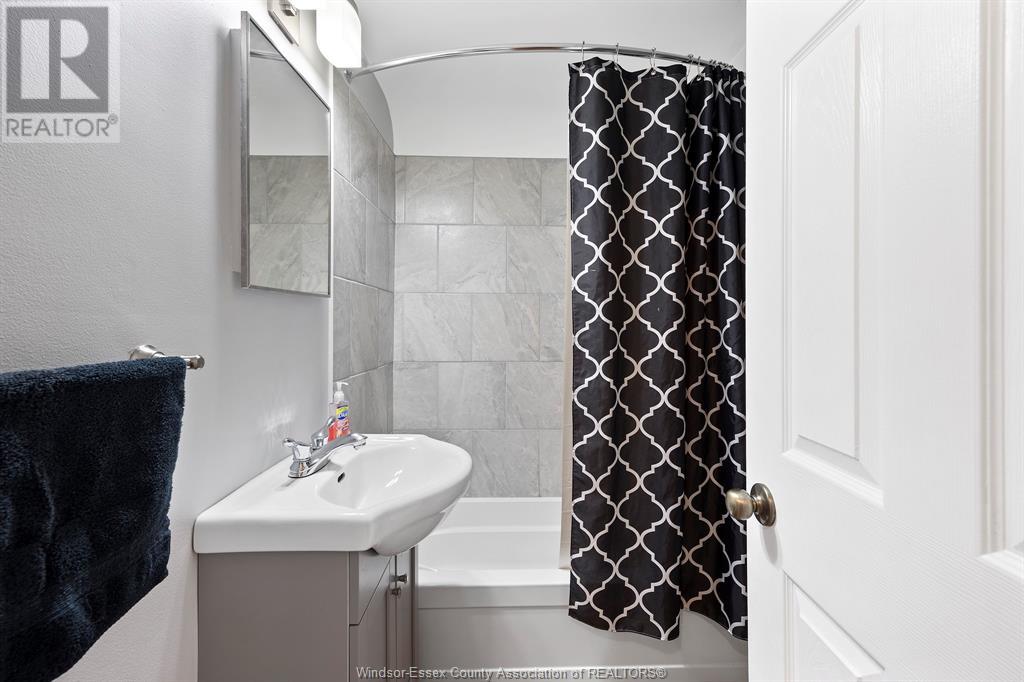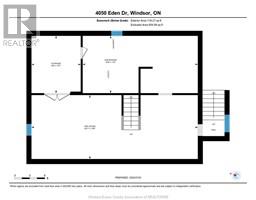4050 Eden Drive Windsor, Ontario N9G 2E8
$589,500
Traditional Listing! This classic S.Windsor home is now available in a beautiful, treed neighborhood. This 4BR, 2BTH home offers space for your family or a great as an investment property. Formal entry, bright LR, dining area, hardwood floors, modern KIT, 2BR, 1BTH on the main floor, 2BR, 1BTH on the 2nd floor. Finished basement with family room, den, LA & storage. Bonus grade entry from the side to the basement for secondary access. Fully fenced yard w/ wood deck. This home is well maintained, many updates & clean throughout. Just steps to St.Clair College and close to Vincent Massey & Holy Names, etc. Minutes to shopping & recreation. Good access to all highways & bridge to the USA. The house will be vacant by Dec 1, 2024. Call today for your personal showing! (id:50886)
Property Details
| MLS® Number | 24026780 |
| Property Type | Single Family |
| Features | Double Width Or More Driveway, Paved Driveway, Finished Driveway |
Building
| BathroomTotal | 2 |
| BedroomsAboveGround | 4 |
| BedroomsTotal | 4 |
| Appliances | Dishwasher, Dryer, Refrigerator, Stove, Washer |
| ConstructionStyleAttachment | Detached |
| CoolingType | Central Air Conditioning |
| ExteriorFinish | Aluminum/vinyl, Brick |
| FlooringType | Ceramic/porcelain, Hardwood, Cushion/lino/vinyl |
| FoundationType | Block |
| HeatingFuel | Natural Gas |
| HeatingType | Forced Air, Furnace |
| StoriesTotal | 2 |
| SizeInterior | 1388 Sqft |
| TotalFinishedArea | 1388 Sqft |
| Type | House |
Land
| Acreage | No |
| FenceType | Fence |
| SizeIrregular | 65.94xirreg |
| SizeTotalText | 65.94xirreg |
| ZoningDescription | Res |
Rooms
| Level | Type | Length | Width | Dimensions |
|---|---|---|---|---|
| Second Level | 4pc Bathroom | Measurements not available | ||
| Second Level | Bedroom | Measurements not available | ||
| Second Level | Bedroom | Measurements not available | ||
| Basement | Storage | Measurements not available | ||
| Basement | Laundry Room | Measurements not available | ||
| Basement | Den | Measurements not available | ||
| Basement | Family Room | Measurements not available | ||
| Main Level | 4pc Bathroom | Measurements not available | ||
| Main Level | Bedroom | Measurements not available | ||
| Main Level | Bedroom | Measurements not available | ||
| Main Level | Kitchen | Measurements not available | ||
| Main Level | Dining Room | Measurements not available | ||
| Main Level | Living Room | Measurements not available | ||
| Main Level | Foyer | Measurements not available |
https://www.realtor.ca/real-estate/27605047/4050-eden-drive-windsor
Interested?
Contact us for more information
Sarah Mitchell
Sales Person
1350 Provincial
Windsor, Ontario N8W 5W1





























































