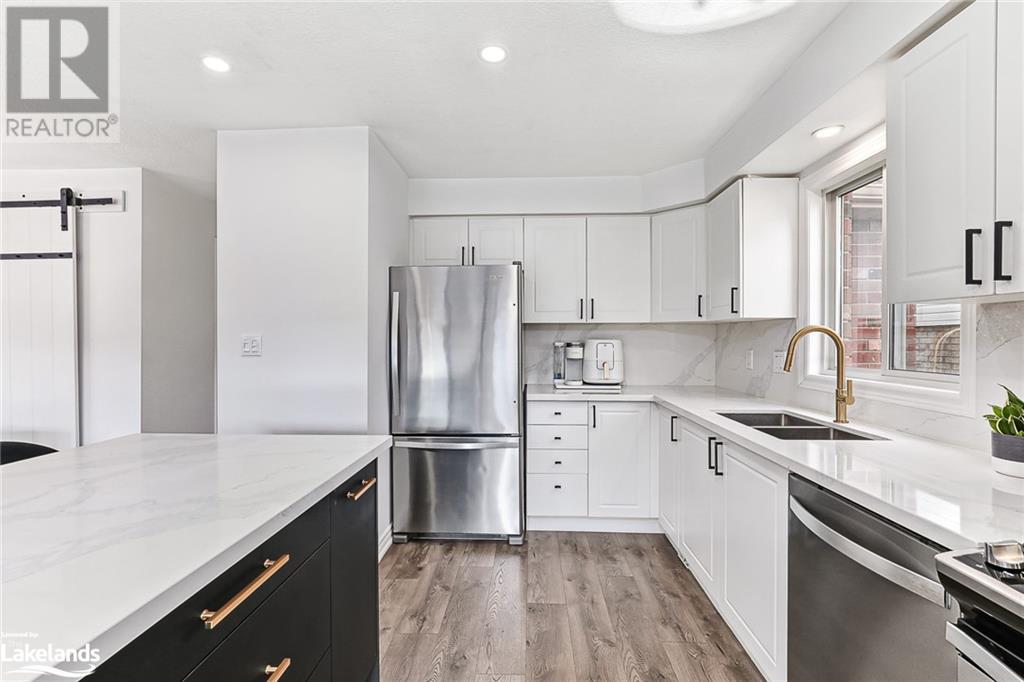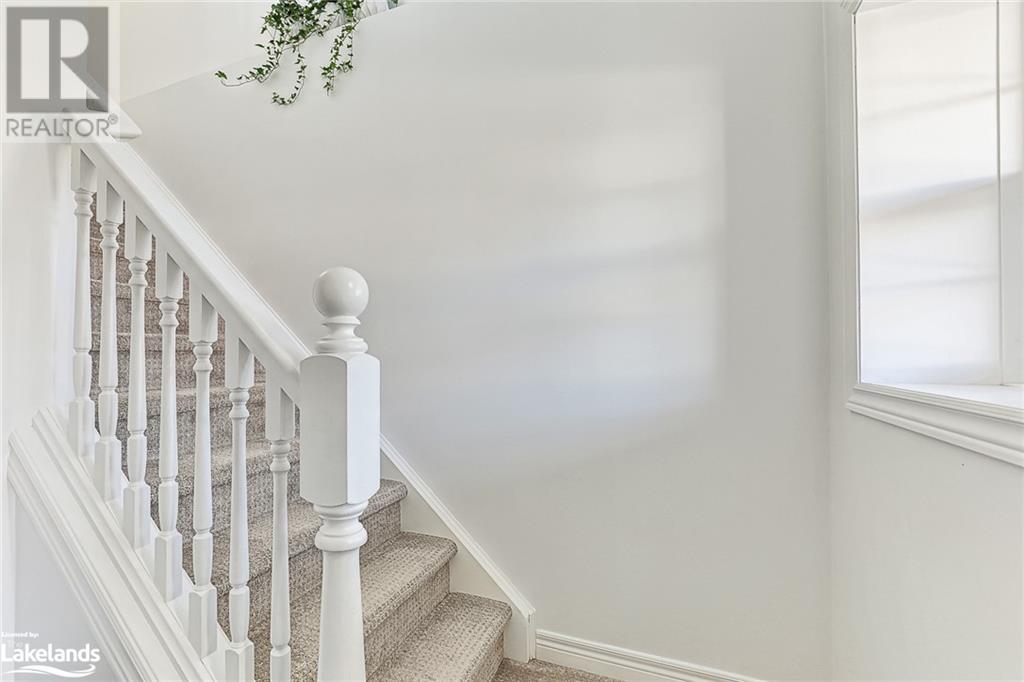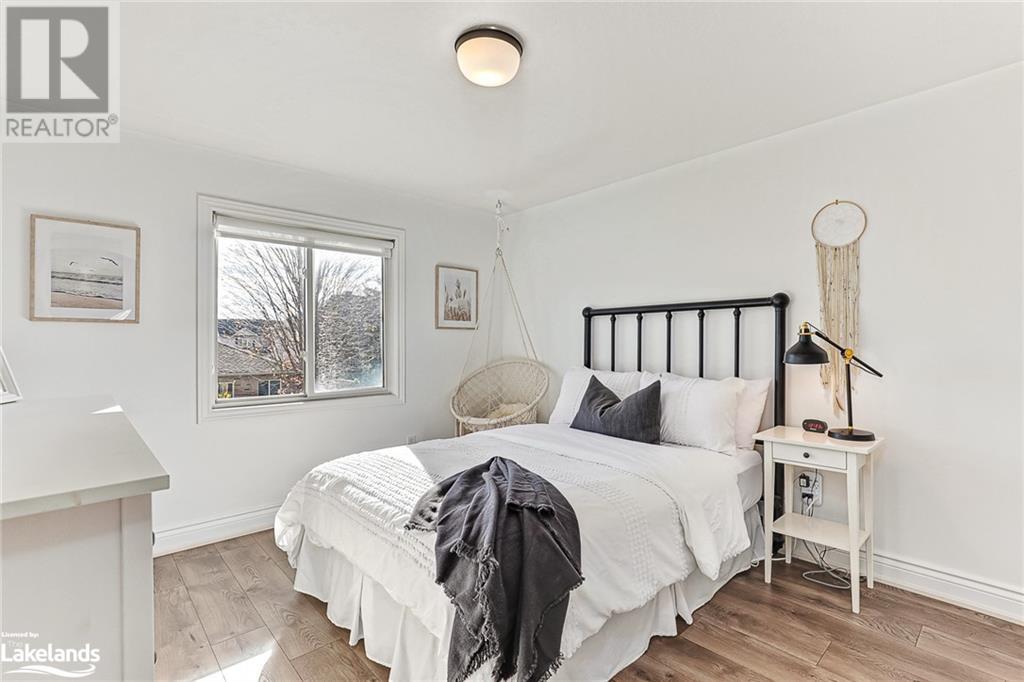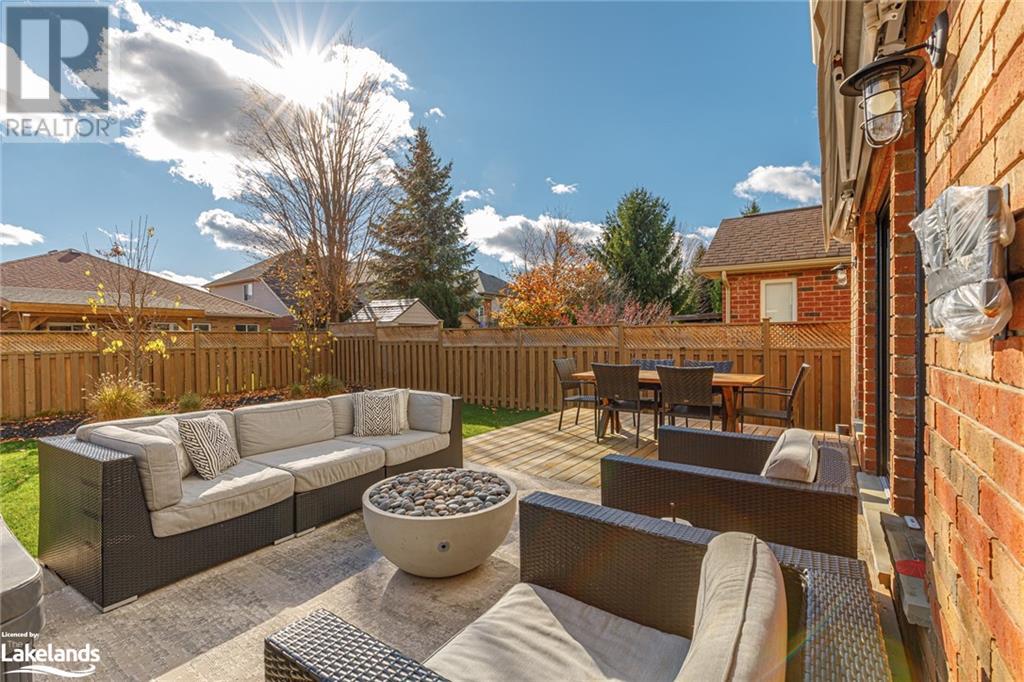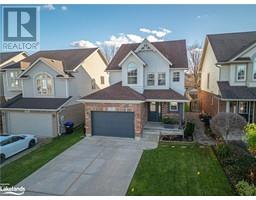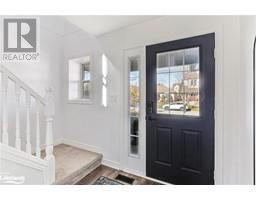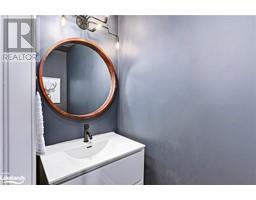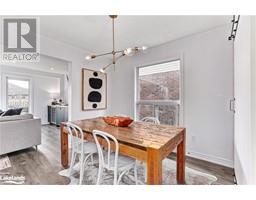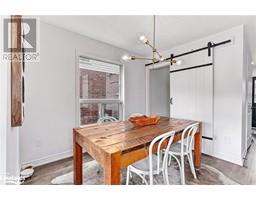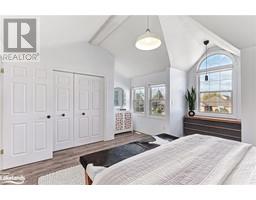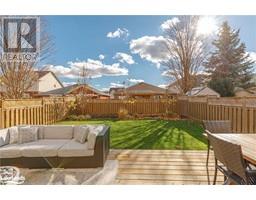26 Highlands Crescent Collingwood, Ontario L9Y 5H3
$924,900
Welcome to Georgian Meadows, where upscale living meets refined elegance. Presenting a remarkable 3-bedroom, 2.5-bathroom residence that boasts an array of stunning upgrades. Imagine an open-concept main floor enhanced with sleek laminate flooring, complemented by a newly designed kitchen featuring a custom island, premium stainless steel appliances, new living room cabinets with built in bar fridge, and a fresh coat of paint throughout that invites celebration.The fully finished basement serves as an ideal entertainment space, completed by an additional three-piece bathroom. The outdoor deck is perfect for hosting memorable gatherings, equipped with a hot tub and an electronic awning to provide shade on sunny days. The beautifully landscaped backyard, featuring a sprinkler system, adds to the allure, creating an inviting atmosphere for outdoor enjoyment. Georgian Meadows offers the perfect location, just minutes away from the slopes of Blue Mountain, picturesque village settings, playgrounds, golf courses, scenic trails, and the vibrant downtown area of Collingwood. This property is truly a must-see, allowing you to appreciate all it has to offer. (id:50886)
Property Details
| MLS® Number | 40675418 |
| Property Type | Single Family |
| AmenitiesNearBy | Golf Nearby, Hospital, Public Transit, Schools, Shopping, Ski Area |
| CommunicationType | High Speed Internet |
| CommunityFeatures | School Bus |
| EquipmentType | Water Heater |
| Features | Paved Driveway, Sump Pump |
| ParkingSpaceTotal | 3 |
| RentalEquipmentType | Water Heater |
Building
| BathroomTotal | 3 |
| BedroomsAboveGround | 3 |
| BedroomsTotal | 3 |
| Appliances | Dishwasher, Dryer, Refrigerator, Stove, Washer, Microwave Built-in, Window Coverings, Wine Fridge |
| ArchitecturalStyle | 2 Level |
| BasementDevelopment | Finished |
| BasementType | Full (finished) |
| ConstructedDate | 2003 |
| ConstructionStyleAttachment | Detached |
| CoolingType | Central Air Conditioning |
| ExteriorFinish | Brick, Vinyl Siding |
| FireProtection | Smoke Detectors |
| FireplacePresent | Yes |
| FireplaceTotal | 1 |
| Fixture | Ceiling Fans |
| FoundationType | Poured Concrete |
| HalfBathTotal | 1 |
| HeatingFuel | Natural Gas |
| HeatingType | Forced Air |
| StoriesTotal | 2 |
| SizeInterior | 2227.85 Sqft |
| Type | House |
| UtilityWater | Municipal Water |
Parking
| Attached Garage |
Land
| AccessType | Road Access |
| Acreage | No |
| FenceType | Fence |
| LandAmenities | Golf Nearby, Hospital, Public Transit, Schools, Shopping, Ski Area |
| LandscapeFeatures | Lawn Sprinkler, Landscaped |
| Sewer | Municipal Sewage System |
| SizeDepth | 110 Ft |
| SizeFrontage | 36 Ft |
| SizeIrregular | 0.091 |
| SizeTotal | 0.091 Ac|under 1/2 Acre |
| SizeTotalText | 0.091 Ac|under 1/2 Acre |
| ZoningDescription | R3 |
Rooms
| Level | Type | Length | Width | Dimensions |
|---|---|---|---|---|
| Second Level | Laundry Room | 7'2'' x 7'4'' | ||
| Second Level | Bedroom | 10'6'' x 12'0'' | ||
| Second Level | Bedroom | 10'5'' x 14'5'' | ||
| Second Level | Primary Bedroom | 17'2'' x 15'6'' | ||
| Second Level | 4pc Bathroom | Measurements not available | ||
| Basement | Cold Room | 10'0'' x 4'3'' | ||
| Basement | 3pc Bathroom | Measurements not available | ||
| Basement | Recreation Room | 19'11'' x 18'0'' | ||
| Main Level | 2pc Bathroom | Measurements not available | ||
| Main Level | Living Room | 20'8'' x 11'9'' | ||
| Main Level | Kitchen | 10'5'' x 11'10'' | ||
| Main Level | Dining Room | 10'2'' x 9'8'' |
Utilities
| Cable | Available |
| Electricity | Available |
| Natural Gas | Available |
| Telephone | Available |
https://www.realtor.ca/real-estate/27632652/26-highlands-crescent-collingwood
Interested?
Contact us for more information
Stefanie Kilby
Salesperson
393 First Street, Suite 100
Collingwood, Ontario L9Y 1B3


















