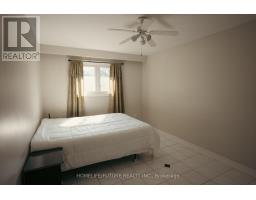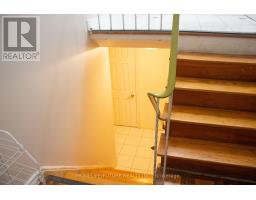159 Church Street Toronto, Ontario M9N 1N6
5 Bedroom
3 Bathroom
Bungalow
Central Air Conditioning
Forced Air
$1,289,000
Beautiful Detached Bungalow, Located In Central GTA. This Home Features Three Bedrooms, Two Baths With Finished Basement/Separate Entrance. Good For Rental Income. Close To All Amenities. (id:50886)
Property Details
| MLS® Number | W9514369 |
| Property Type | Single Family |
| Community Name | Weston |
| ParkingSpaceTotal | 6 |
Building
| BathroomTotal | 3 |
| BedroomsAboveGround | 3 |
| BedroomsBelowGround | 2 |
| BedroomsTotal | 5 |
| Appliances | Dryer, Refrigerator, Stove, Washer |
| ArchitecturalStyle | Bungalow |
| BasementDevelopment | Finished |
| BasementFeatures | Separate Entrance |
| BasementType | N/a (finished) |
| ConstructionStyleAttachment | Detached |
| CoolingType | Central Air Conditioning |
| ExteriorFinish | Brick |
| FlooringType | Tile |
| FoundationType | Concrete |
| HeatingFuel | Natural Gas |
| HeatingType | Forced Air |
| StoriesTotal | 1 |
| Type | House |
| UtilityWater | Municipal Water |
Parking
| Attached Garage |
Land
| Acreage | No |
| Sewer | Sanitary Sewer |
| SizeDepth | 129 Ft |
| SizeFrontage | 50 Ft |
| SizeIrregular | 50 X 129 Ft |
| SizeTotalText | 50 X 129 Ft |
Rooms
| Level | Type | Length | Width | Dimensions |
|---|---|---|---|---|
| Basement | Recreational, Games Room | 7.5 m | 4.01 m | 7.5 m x 4.01 m |
| Basement | Kitchen | 5.2 m | 3.4 m | 5.2 m x 3.4 m |
| Basement | Bedroom 4 | 4 m | 3.04 m | 4 m x 3.04 m |
| Basement | Bedroom 5 | 3.4 m | 2.48 m | 3.4 m x 2.48 m |
| Main Level | Living Room | 7.88 m | 4.7 m | 7.88 m x 4.7 m |
| Main Level | Kitchen | 5.5 m | 2.5 m | 5.5 m x 2.5 m |
| Main Level | Primary Bedroom | 3.4 m | 3.8 m | 3.4 m x 3.8 m |
| Main Level | Bedroom 2 | 4.7 m | 3.1 m | 4.7 m x 3.1 m |
| Main Level | Bedroom 3 | 3.4 m | 3.8 m | 3.4 m x 3.8 m |
https://www.realtor.ca/real-estate/27589708/159-church-street-toronto-weston-weston
Interested?
Contact us for more information
Maclan Anton
Salesperson
Homelife/future Realty Inc.
7 Eastvale Drive Unit 205
Markham, Ontario L3S 4N8
7 Eastvale Drive Unit 205
Markham, Ontario L3S 4N8























