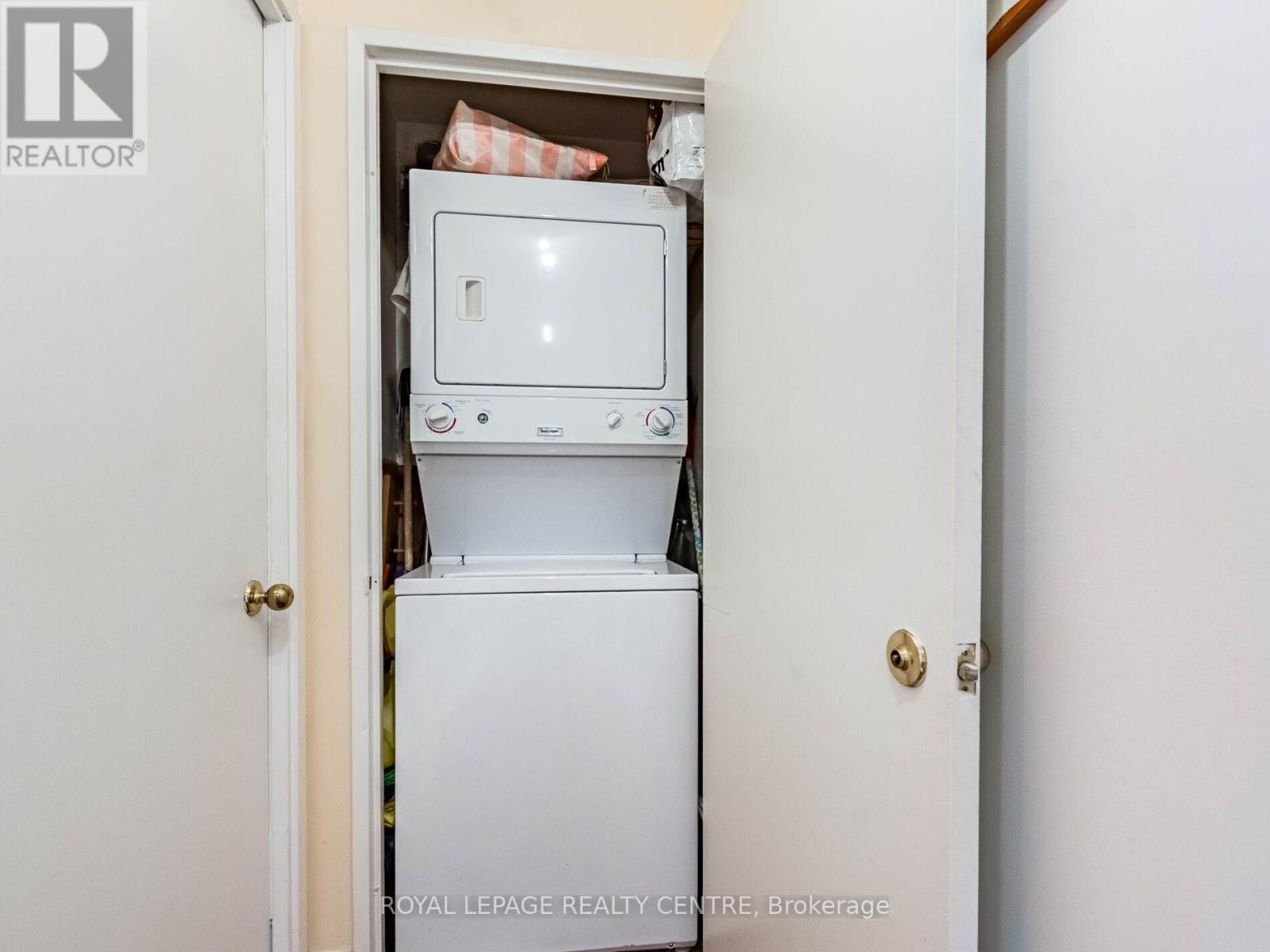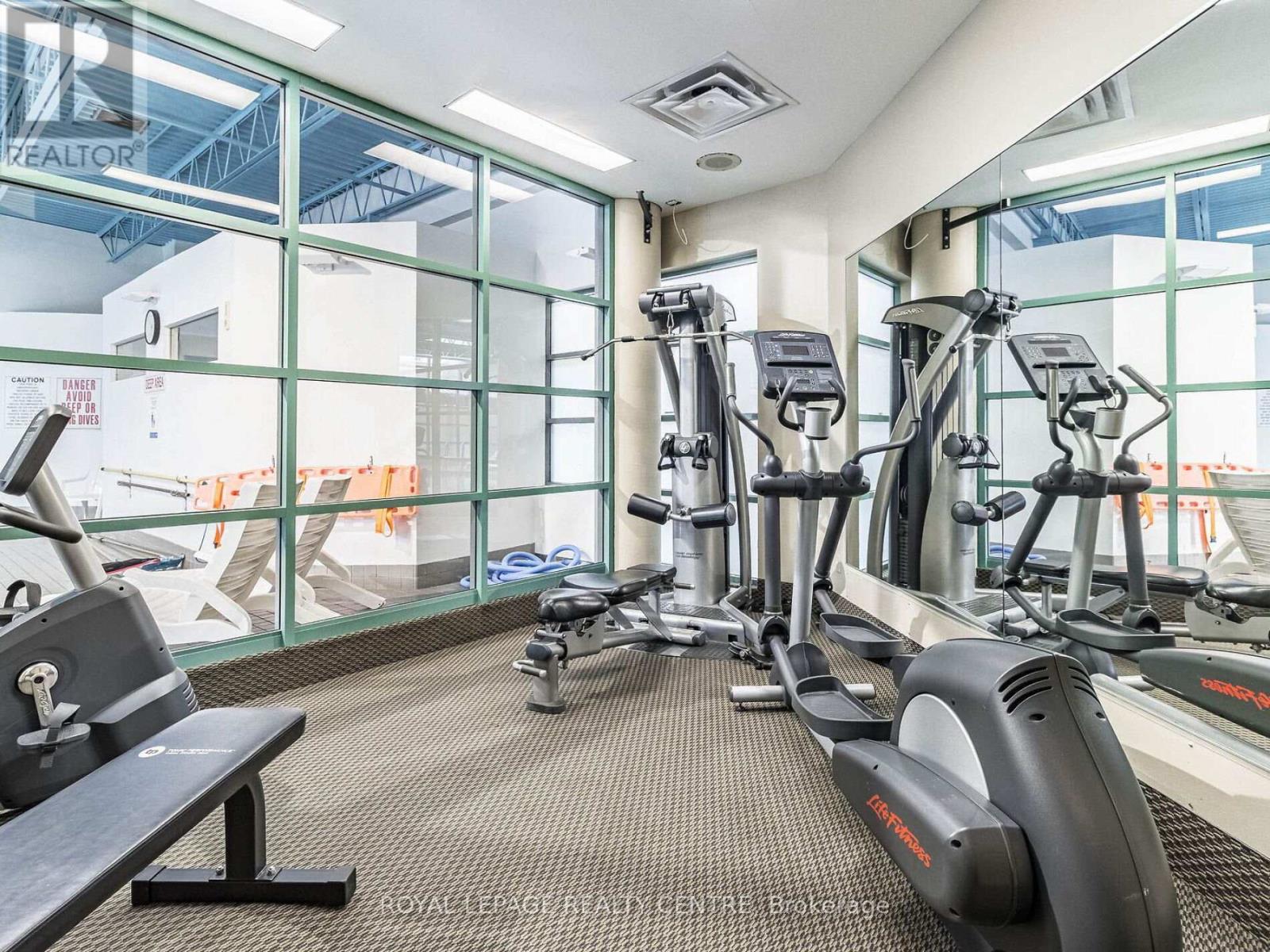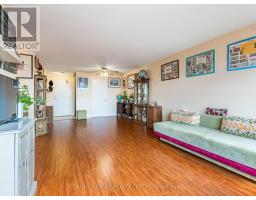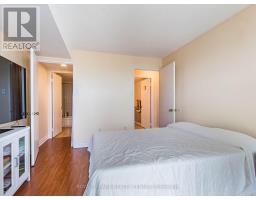1117 - 4185 Shipp Drive Mississauga, Ontario L4Z 2Y8
$589,900Maintenance, Heat, Electricity, Water, Common Area Maintenance, Insurance, Parking
$913.37 Monthly
Maintenance, Heat, Electricity, Water, Common Area Maintenance, Insurance, Parking
$913.37 MonthlyLocation, Location, Location!!! Central Mississauga, Walking Distance to Square 1, Just 30 Minutes to Downtown Toronto. Spacious 2 Bedroom Condo With 2 Full Bathrooms, Underground Parking. Floor To Ceiling Windows With Breathtaking View of Toronto & Ontario Lake. Close to Hwys 403, 401, 407 & Public Transportation, 15 Minutes Bus Ride to University of Toronto/Mississauga Campus. Great Amenities (Indoor Pool, Tennis/Squash Court/Children's Park, 24 Hour Concierge/Security) **** EXTRAS **** Ensuite Laundry & Ensuite Storage (id:50886)
Property Details
| MLS® Number | W10378575 |
| Property Type | Single Family |
| Community Name | City Centre |
| AmenitiesNearBy | Park, Public Transit |
| CommunityFeatures | Pet Restrictions |
| Features | In Suite Laundry |
| ParkingSpaceTotal | 1 |
| PoolType | Indoor Pool |
Building
| BathroomTotal | 2 |
| BedroomsAboveGround | 2 |
| BedroomsTotal | 2 |
| Amenities | Security/concierge, Exercise Centre, Party Room, Visitor Parking, Storage - Locker |
| Appliances | Dishwasher, Dryer, Microwave, Refrigerator, Stove, Washer |
| CoolingType | Central Air Conditioning |
| ExteriorFinish | Concrete |
| FireProtection | Security Guard |
| FlooringType | Laminate, Ceramic |
| HeatingFuel | Natural Gas |
| HeatingType | Forced Air |
| SizeInterior | 899.9921 - 998.9921 Sqft |
| Type | Apartment |
Parking
| Underground |
Land
| Acreage | No |
| LandAmenities | Park, Public Transit |
Rooms
| Level | Type | Length | Width | Dimensions |
|---|---|---|---|---|
| Flat | Living Room | 4.98 m | 3.71 m | 4.98 m x 3.71 m |
| Flat | Dining Room | 3.76 m | 3.12 m | 3.76 m x 3.12 m |
| Flat | Kitchen | 3.96 m | 2.44 m | 3.96 m x 2.44 m |
| Flat | Primary Bedroom | 5.36 m | 3.35 m | 5.36 m x 3.35 m |
| Flat | Bedroom 2 | 3.66 m | 2.59 m | 3.66 m x 2.59 m |
| Flat | Utility Room | 1.83 m | 1.22 m | 1.83 m x 1.22 m |
Interested?
Contact us for more information
Halina Daniel
Salesperson
2150 Hurontario Street
Mississauga, Ontario L5B 1M8
Pauline Daniel
Salesperson
2150 Hurontario Street
Mississauga, Ontario L5B 1M8























































