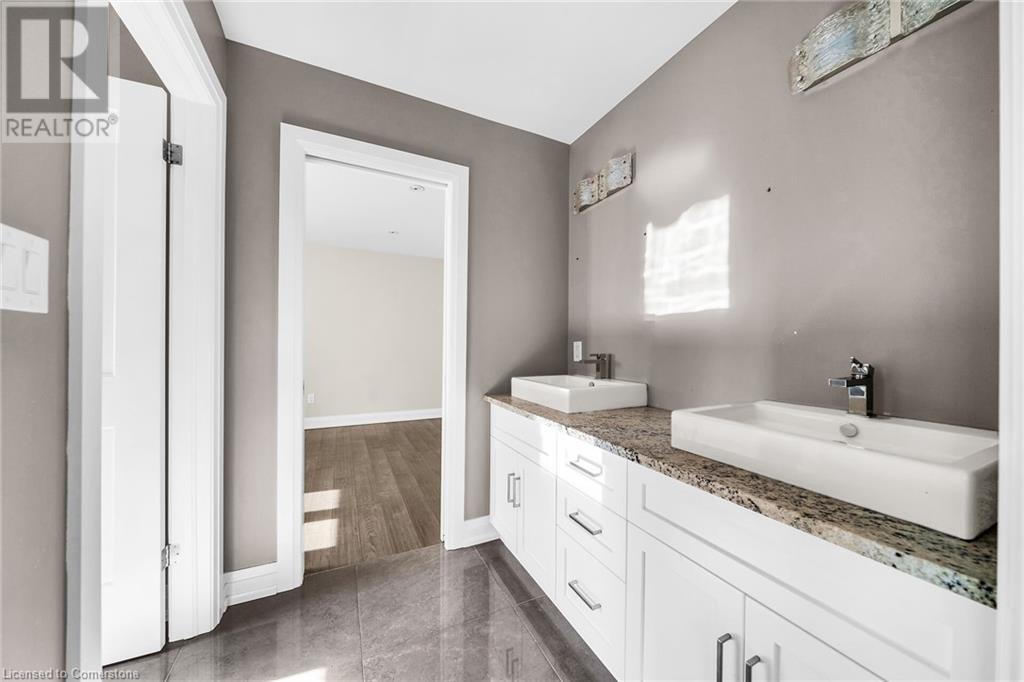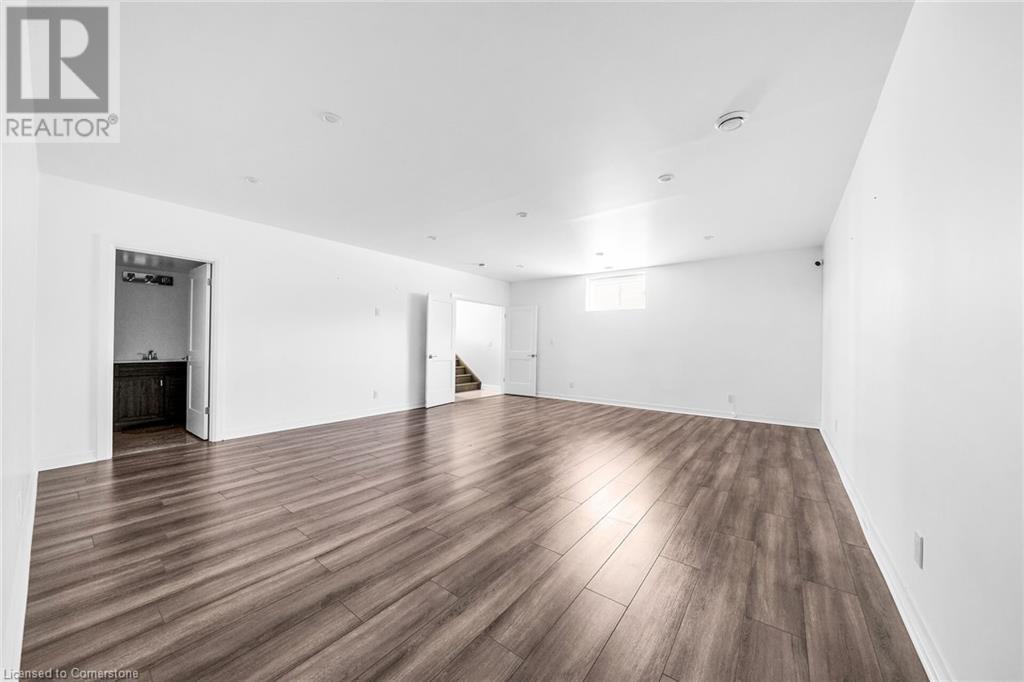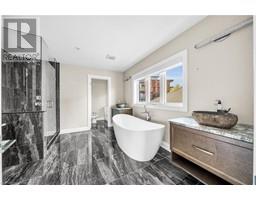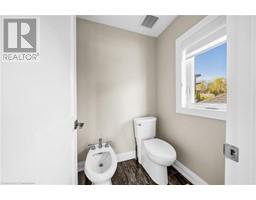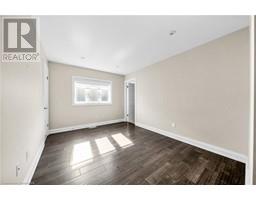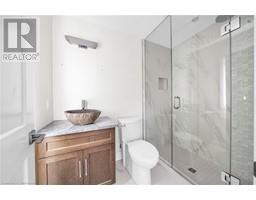78 Hickory Avenue Niagara-On-The-Lake, Ontario L0S 1J0
$1,750,000
Spectacular, modern home with high end finishes throughout. Finished from top to bottom offering over 4000 sq/ft of finished living space. Spotlessly clean and a pleasure to show. Soaring 20 Ft ceilings, open concept floor plan and over sized windows allow natural light to fill the space. Chefs kitchen with enormous island, abundant cabinetry and granite counter tops. Convenient pantry off kitchen for even more storage. Main floor office and 2 pce bathroom. Upper level offers 4 generously sized bedrooms and 3 luxurious bathrooms. The primary bedroom features a huge walk in closet with built-in closet organizers and a spa like ensuite. Pamper your self in the soaker tub or enjoy the oversized shower with seamless glass enclosure. Two bedrooms share on bathroom and another bedroom has a private bathroom. Enjoy views of the surrounding area from the second level deck. The fully finished basement offers a family room, games room, bedroom and bathroom. Ideal in-law opportunity. Tasteful exposed aggregate driveway. Don't miss out!! (id:50886)
Property Details
| MLS® Number | 40665584 |
| Property Type | Single Family |
| EquipmentType | Water Heater |
| Features | Cul-de-sac |
| ParkingSpaceTotal | 4 |
| RentalEquipmentType | Water Heater |
Building
| BathroomTotal | 5 |
| BedroomsAboveGround | 5 |
| BedroomsBelowGround | 1 |
| BedroomsTotal | 6 |
| Appliances | Window Coverings |
| ArchitecturalStyle | 2 Level |
| BasementDevelopment | Finished |
| BasementType | Full (finished) |
| ConstructedDate | 2018 |
| ConstructionStyleAttachment | Detached |
| CoolingType | Central Air Conditioning |
| ExteriorFinish | Aluminum Siding, Brick |
| FoundationType | Poured Concrete |
| HalfBathTotal | 1 |
| HeatingFuel | Natural Gas |
| HeatingType | Forced Air |
| StoriesTotal | 2 |
| SizeInterior | 3415 Sqft |
| Type | House |
| UtilityWater | Municipal Water |
Parking
| Attached Garage |
Land
| AccessType | Highway Access, Highway Nearby |
| Acreage | No |
| Sewer | Municipal Sewage System |
| SizeDepth | 115 Ft |
| SizeFrontage | 60 Ft |
| SizeTotalText | Under 1/2 Acre |
| ZoningDescription | R |
Rooms
| Level | Type | Length | Width | Dimensions |
|---|---|---|---|---|
| Second Level | 3pc Bathroom | 9' x 6' | ||
| Second Level | Laundry Room | 7'1'' x 6' | ||
| Second Level | 3pc Bathroom | 12' x 6' | ||
| Second Level | Bedroom | 13'0'' x 9'11'' | ||
| Second Level | Bedroom | 12'6'' x 10'11'' | ||
| Second Level | Bedroom | 13'6'' x 11'0'' | ||
| Second Level | Full Bathroom | 17'2'' x 11'4'' | ||
| Second Level | Primary Bedroom | 17'2'' x 14'5'' | ||
| Basement | Recreation Room | 22'1'' x 18'5'' | ||
| Basement | Bedroom | 13'10'' x 9'1'' | ||
| Basement | 3pc Bathroom | 8'7'' x 6'2'' | ||
| Basement | Utility Room | 16'9'' x 6'9'' | ||
| Basement | Games Room | 13'10'' x 9'1'' | ||
| Main Level | 2pc Bathroom | 7'9'' x 7' | ||
| Main Level | Bedroom | 14'4'' x 14'4'' | ||
| Main Level | Kitchen | 19'3'' x 15'0'' | ||
| Main Level | Dining Room | 13'0'' x 13'0'' | ||
| Main Level | Living Room | 24'5'' x 24'0'' |
https://www.realtor.ca/real-estate/27555655/78-hickory-avenue-niagara-on-the-lake
Interested?
Contact us for more information
Chad R. Connelly
Salesperson
1495 Main Street East
Hamilton, Ontario L8K 1C9





















