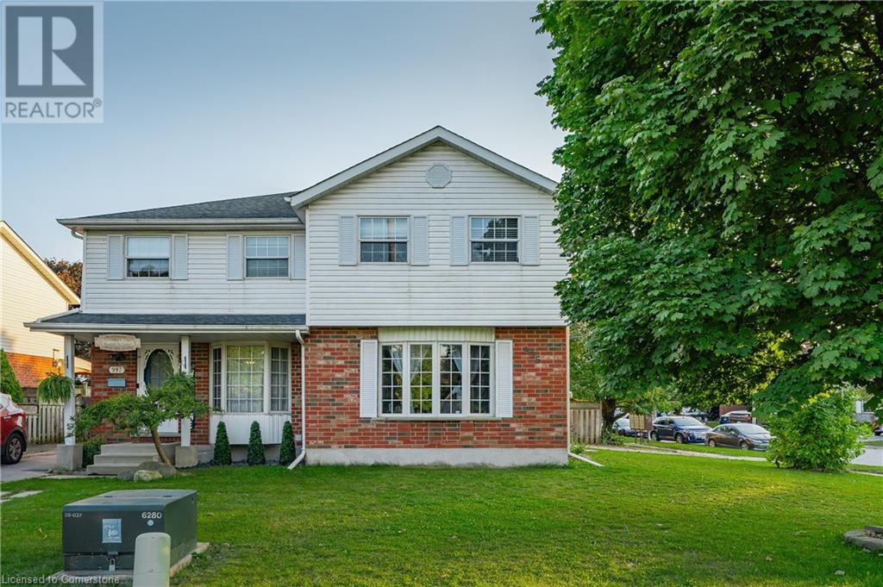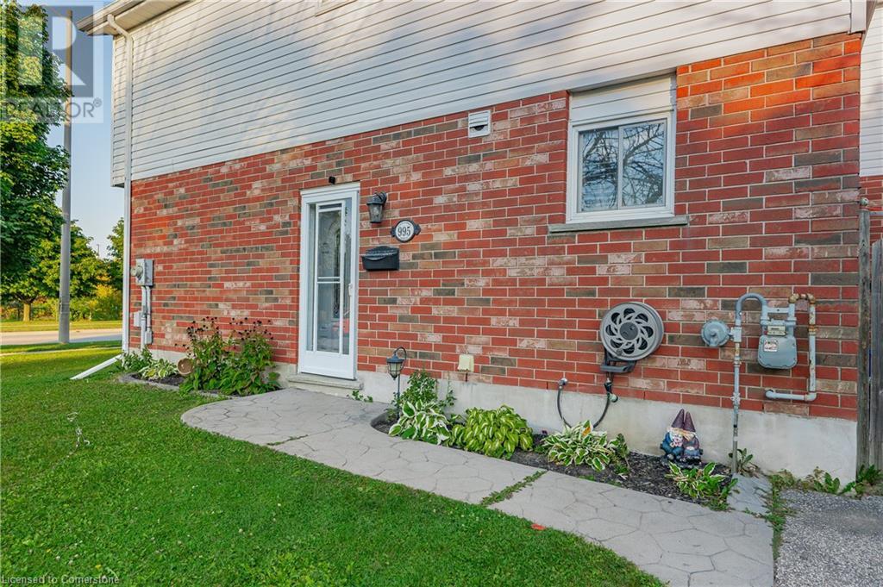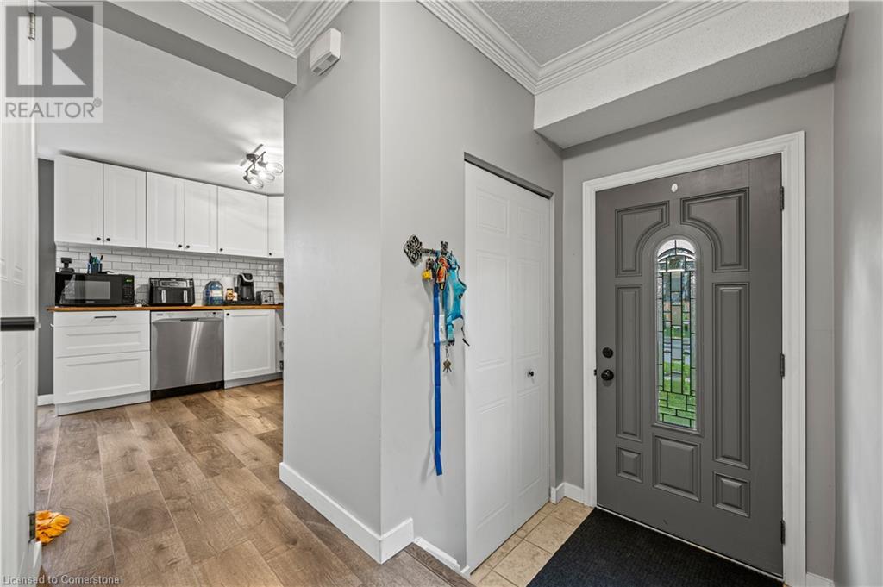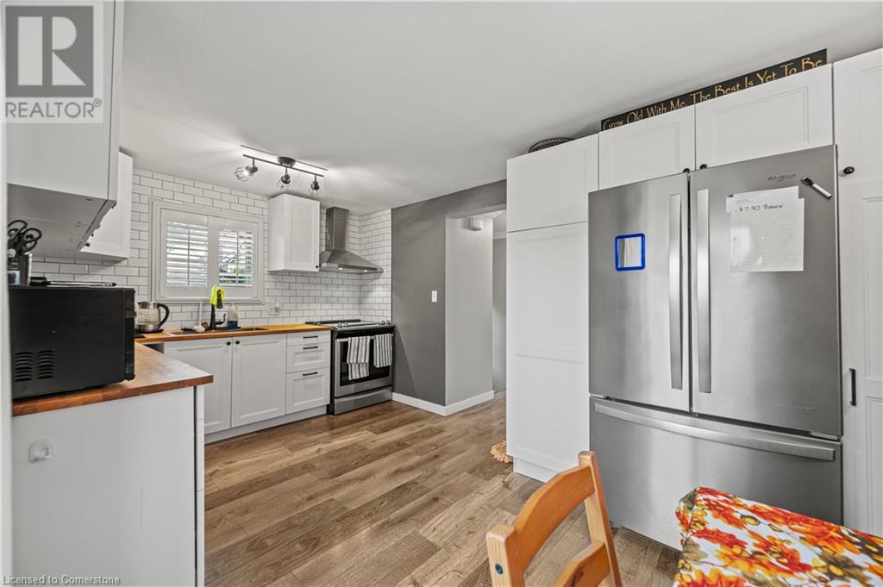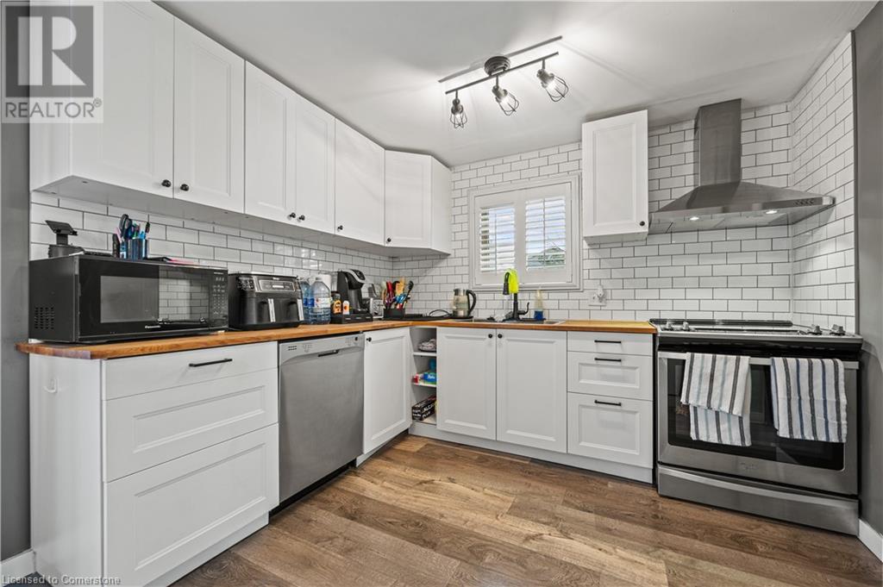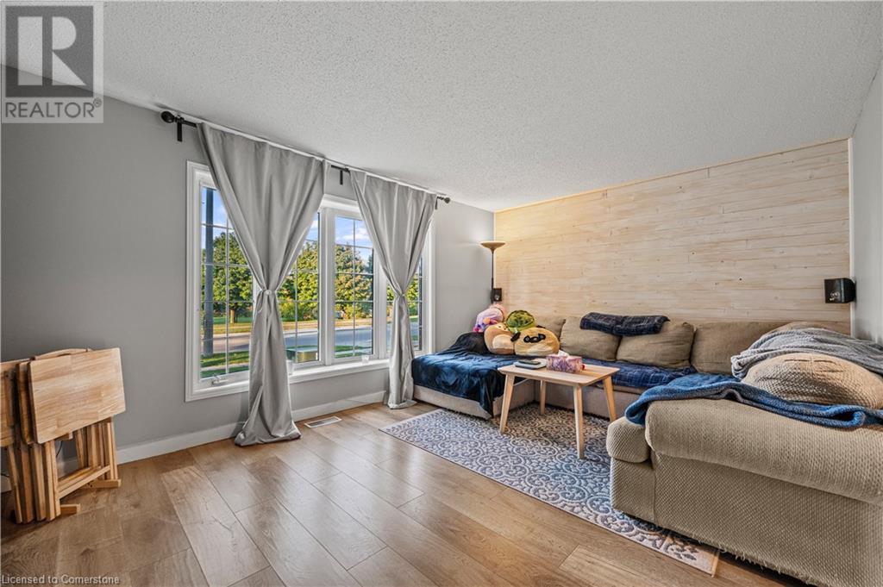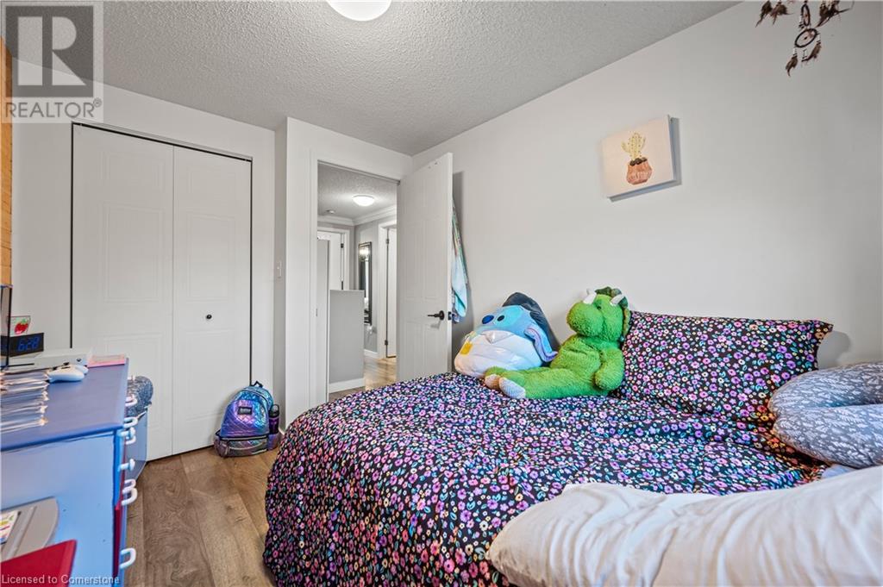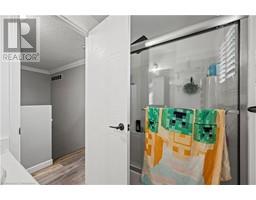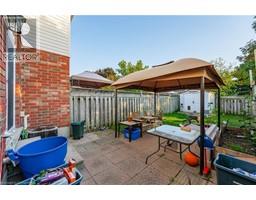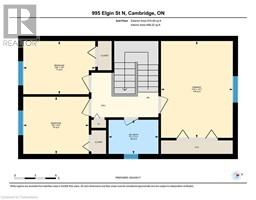995 Elgin Street N Cambridge, Ontario N1R 8J2
3 Bedroom
1 Bathroom
1093 sqft
2 Level
Central Air Conditioning
Forced Air
$649,900
SOUGHT AFTER LOCATION CLOSE TO SCHOOLS, SHOPPING AND 401 ACCESS! This semi features a spacious living room with a large bay window. The updated kitchen features a butcher block style counter tops with all appliances and sliding glass doors that overlooks the spacious fully fenced yard. The second floor features 3 bedrooms and a full bathroom. This home features a wide premium lot which is fully fenced and sides onto a quiet court great for kids! (id:50886)
Property Details
| MLS® Number | 40665874 |
| Property Type | Single Family |
| AmenitiesNearBy | Park, Playground, Public Transit, Schools, Shopping |
| EquipmentType | Water Heater |
| Features | Cul-de-sac |
| ParkingSpaceTotal | 2 |
| RentalEquipmentType | Water Heater |
Building
| BathroomTotal | 1 |
| BedroomsAboveGround | 3 |
| BedroomsTotal | 3 |
| Appliances | Dishwasher, Dryer, Refrigerator, Stove, Washer |
| ArchitecturalStyle | 2 Level |
| BasementDevelopment | Unfinished |
| BasementType | Full (unfinished) |
| ConstructionStyleAttachment | Semi-detached |
| CoolingType | Central Air Conditioning |
| ExteriorFinish | Brick Veneer, Vinyl Siding |
| FoundationType | Poured Concrete |
| HeatingFuel | Natural Gas |
| HeatingType | Forced Air |
| StoriesTotal | 2 |
| SizeInterior | 1093 Sqft |
| Type | House |
| UtilityWater | Municipal Water |
Land
| Acreage | No |
| LandAmenities | Park, Playground, Public Transit, Schools, Shopping |
| Sewer | Municipal Sewage System |
| SizeFrontage | 50 Ft |
| SizeTotalText | Under 1/2 Acre |
| ZoningDescription | Rs1 |
Rooms
| Level | Type | Length | Width | Dimensions |
|---|---|---|---|---|
| Second Level | 4pc Bathroom | Measurements not available | ||
| Second Level | Bedroom | 7'8'' x 9'6'' | ||
| Second Level | Bedroom | 8'3'' x 9'6'' | ||
| Second Level | Primary Bedroom | 14'1'' x 10'5'' | ||
| Main Level | Living Room | 16'0'' x 10'11'' | ||
| Main Level | Kitchen | 16'0'' x 9'10'' |
https://www.realtor.ca/real-estate/27555417/995-elgin-street-n-cambridge
Interested?
Contact us for more information
Daniel Da Cunha
Salesperson
RE/MAX Real Estate Centre Inc. Brokerage-3
766 Old Hespeler Rd., Ut#b
Cambridge, Ontario N3H 5L8
766 Old Hespeler Rd., Ut#b
Cambridge, Ontario N3H 5L8

