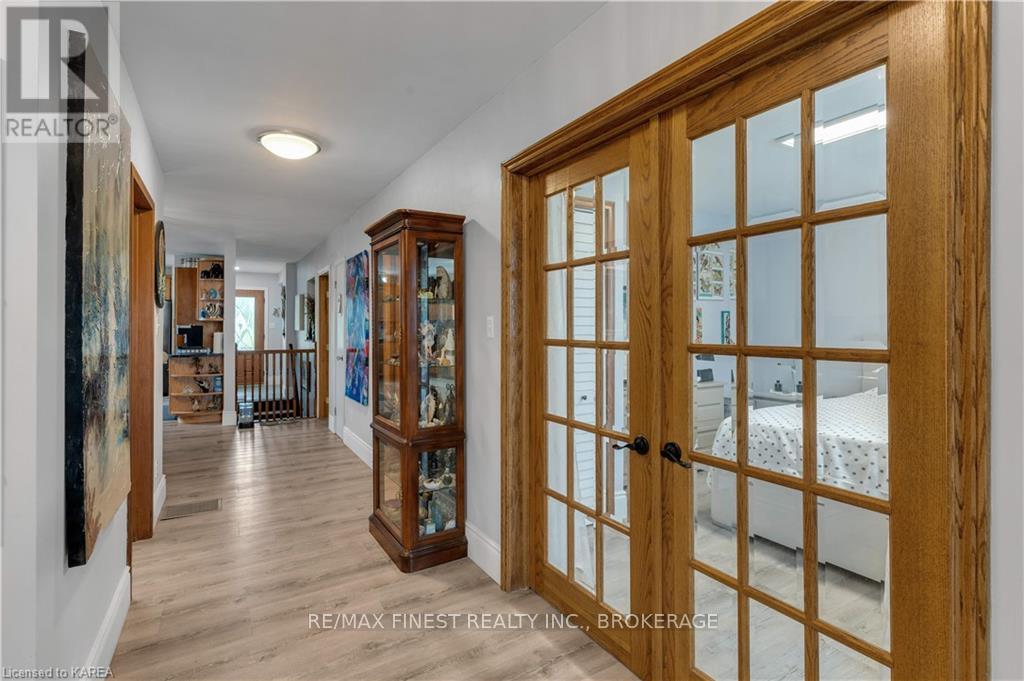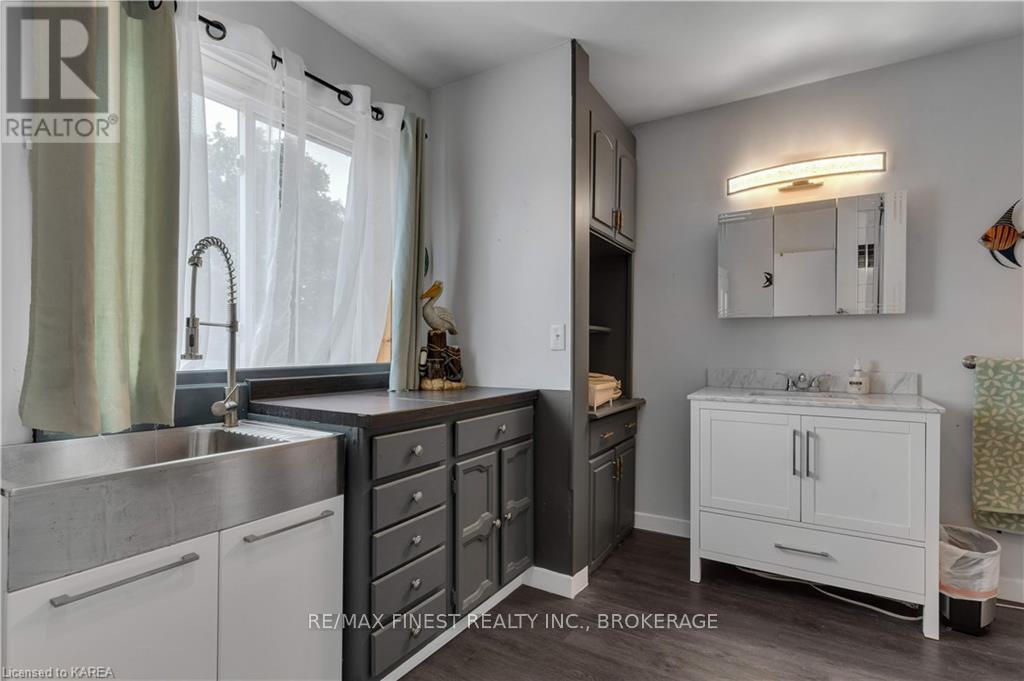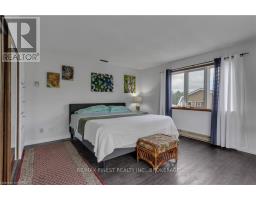2503 Perth Road Kingston, Ontario K0H 1S0
$749,000
This stunning, fully updated home sits on 2.6 acres and offers over 3,000 sq ft of living space! Ideal for entertaining, it features an in-ground pool, a spacious patio, and a 3-car garage with a workshop and loft. The ready-to-go in-law suite with a separate entrance provides added privacy and flexibility. Located across from parks and grocery stores, and just 8 minutes from Kingston, this home perfectly balances luxury, space, and convenience. A rare gem on a large lotdont miss out! **** EXTRAS **** Please include mandatory Schedule B with all Offers - in Document section. Deposit information also in Documents. (id:50886)
Open House
This property has open houses!
2:00 pm
Ends at:4:00 pm
Property Details
| MLS® Number | X10406742 |
| Property Type | Single Family |
| Community Name | City North of 401 |
| AmenitiesNearBy | Park, Schools |
| EquipmentType | Water Heater - Gas |
| Features | Level Lot, Wooded Area, Irregular Lot Size, Flat Site, Guest Suite, In-law Suite |
| ParkingSpaceTotal | 19 |
| PoolType | Inground Pool |
| RentalEquipmentType | Water Heater - Gas |
| Structure | Deck, Patio(s), Porch, Porch, Workshop |
Building
| BathroomTotal | 2 |
| BedroomsAboveGround | 5 |
| BedroomsTotal | 5 |
| Appliances | Garage Door Opener Remote(s), Dishwasher, Dryer, Freezer, Garage Door Opener, Microwave, Refrigerator, Stove, Washer |
| BasementType | Full |
| ConstructionStyleAttachment | Detached |
| CoolingType | Central Air Conditioning |
| ExteriorFinish | Brick, Vinyl Siding |
| FireProtection | Smoke Detectors |
| FoundationType | Block |
| HeatingFuel | Natural Gas |
| HeatingType | Forced Air |
| StoriesTotal | 2 |
| SizeInterior | 2999.975 - 3499.9705 Sqft |
| Type | House |
Parking
| Detached Garage |
Land
| Acreage | Yes |
| LandAmenities | Park, Schools |
| LandscapeFeatures | Landscaped |
| Sewer | Septic System |
| SizeFrontage | 168 M |
| SizeIrregular | 168 X 175 Acre ; Pin 362930219 Is Second Lot Out Back |
| SizeTotalText | 168 X 175 Acre ; Pin 362930219 Is Second Lot Out Back|2 - 4.99 Acres |
| ZoningDescription | A1, R1 |
Rooms
| Level | Type | Length | Width | Dimensions |
|---|---|---|---|---|
| Second Level | Bedroom | 2.7 m | 3.6 m | 2.7 m x 3.6 m |
| Second Level | Bedroom | 4.4 m | 4 m | 4.4 m x 4 m |
| Basement | Bedroom | 5.4 m | 3.4 m | 5.4 m x 3.4 m |
| Basement | Recreational, Games Room | 6.8 m | 7.7 m | 6.8 m x 7.7 m |
| Main Level | Primary Bedroom | 4 m | 3.6 m | 4 m x 3.6 m |
| Main Level | Bedroom 2 | 2.7 m | 3.6 m | 2.7 m x 3.6 m |
| Main Level | Kitchen | 4.5 m | 3 m | 4.5 m x 3 m |
| Main Level | Sunroom | 6.8 m | 7 m | 6.8 m x 7 m |
| Main Level | Eating Area | 2.8 m | 4 m | 2.8 m x 4 m |
Utilities
| Cable | Available |
Interested?
Contact us for more information
Liam Brendan Kelly
Salesperson
105-1329 Gardiners Rd
Kingston, Ontario K7P 0L8

















































































