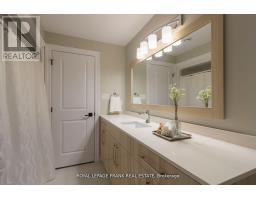4 Spartan Court Quinte West, Ontario K8V 5P4
$919,000
Welcome To 4 Spartan Court Located In The Orchard Lane Estate Neighbourhood Of Quinte West. This Stunning Diamond Built Bungalow Offers The Perfect Blend Of Modern Living Along With The Peaceful Surroundings Of A Rural Retreat. Step Into The Heart Of The Home - The Gourmet Kitchen. Perfect For Entertaining, This Kitchen Contains A Large Island, Top-of-the-line Appliances And Lots Of Storage. The Main Floor Also Includes A Walk-out To The Deck From The Large Family Room, 2 Spacious Bedrooms And 2 Bathrooms. The Lower Level Contains A Large Fully Finished Basement With An Extra Bedroom And Walkout To The Backyard. Conveniently Located Close To Hwy 401, Shops, Healthcare Facilities, Restaurants And Downtown Trenton. Enjoy extra privacy in the backyard with no neighbours behind the home. Built in sprinkler system in the lawn surrounding the home for added convenience. (id:50886)
Property Details
| MLS® Number | X9416503 |
| Property Type | Single Family |
| AmenitiesNearBy | Park, Place Of Worship |
| Features | Cul-de-sac |
| ParkingSpaceTotal | 6 |
Building
| BathroomTotal | 3 |
| BedroomsAboveGround | 2 |
| BedroomsBelowGround | 1 |
| BedroomsTotal | 3 |
| Appliances | Window Coverings |
| ArchitecturalStyle | Bungalow |
| BasementDevelopment | Finished |
| BasementFeatures | Walk Out |
| BasementType | N/a (finished) |
| ConstructionStyleAttachment | Detached |
| CoolingType | Central Air Conditioning |
| ExteriorFinish | Stone |
| FireplacePresent | Yes |
| FlooringType | Hardwood, Ceramic, Carpeted |
| FoundationType | Unknown |
| HeatingFuel | Natural Gas |
| HeatingType | Forced Air |
| StoriesTotal | 1 |
| SizeInterior | 1499.9875 - 1999.983 Sqft |
| Type | House |
| UtilityWater | Municipal Water |
Parking
| Attached Garage |
Land
| Acreage | No |
| FenceType | Fenced Yard |
| LandAmenities | Park, Place Of Worship |
| Sewer | Sanitary Sewer |
| SizeDepth | 104 Ft ,10 In |
| SizeFrontage | 60 Ft |
| SizeIrregular | 60 X 104.9 Ft ; 125.58ft X 63.93ft X 104.93ft X 59.97ft |
| SizeTotalText | 60 X 104.9 Ft ; 125.58ft X 63.93ft X 104.93ft X 59.97ft|under 1/2 Acre |
| SurfaceWater | River/stream |
Rooms
| Level | Type | Length | Width | Dimensions |
|---|---|---|---|---|
| Basement | Bathroom | 2.9 m | 2.4 m | 2.9 m x 2.4 m |
| Basement | Utility Room | 5.1 m | 4.2 m | 5.1 m x 4.2 m |
| Basement | Recreational, Games Room | 8.6 m | 8.2 m | 8.6 m x 8.2 m |
| Basement | Office | 3 m | 3.2 m | 3 m x 3.2 m |
| Basement | Bedroom 3 | 4.2 m | 3.9 m | 4.2 m x 3.9 m |
| Main Level | Dining Room | 3.38 m | 3.38 m | 3.38 m x 3.38 m |
| Main Level | Kitchen | 4.75 m | 3.9 m | 4.75 m x 3.9 m |
| Main Level | Living Room | 5.15 m | 5.42 m | 5.15 m x 5.42 m |
| Main Level | Primary Bedroom | 4.9 m | 3.9 m | 4.9 m x 3.9 m |
| Main Level | Bathroom | 2.7 m | 1.2 m | 2.7 m x 1.2 m |
| Main Level | Bedroom 2 | 3.5 m | 3.5 m | 3.5 m x 3.5 m |
| Main Level | Foyer | 2.7 m | 3.1 m | 2.7 m x 3.1 m |
Utilities
| Cable | Available |
| Sewer | Installed |
https://www.realtor.ca/real-estate/27555381/4-spartan-court-quinte-west
Interested?
Contact us for more information
Billy Blake
Salesperson
200 Dundas Street East
Whitby, Ontario L1N 2H8















































