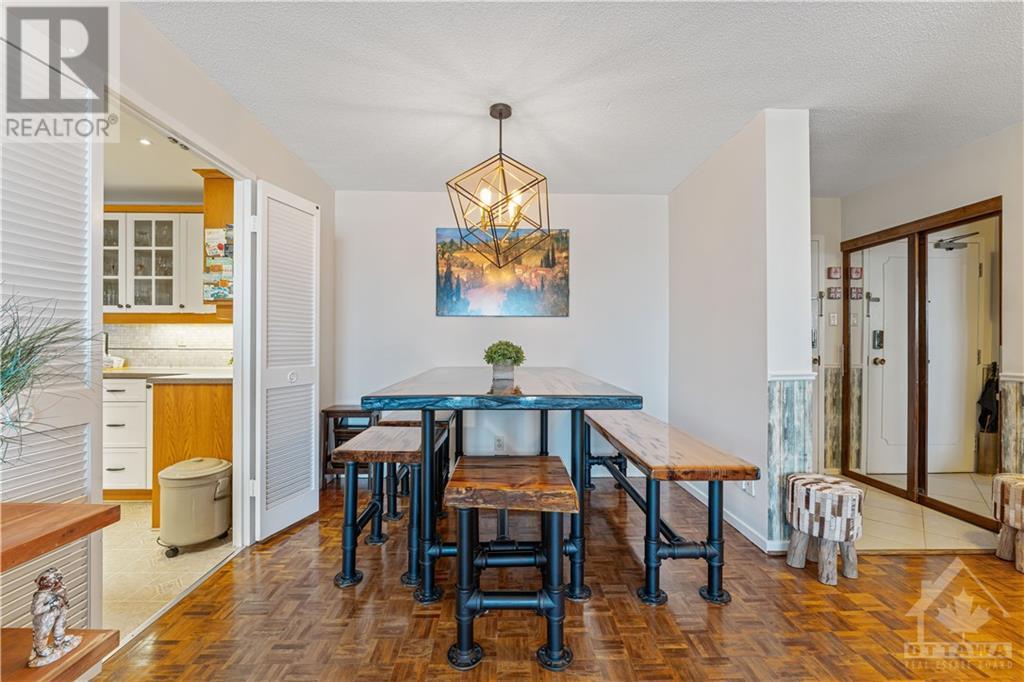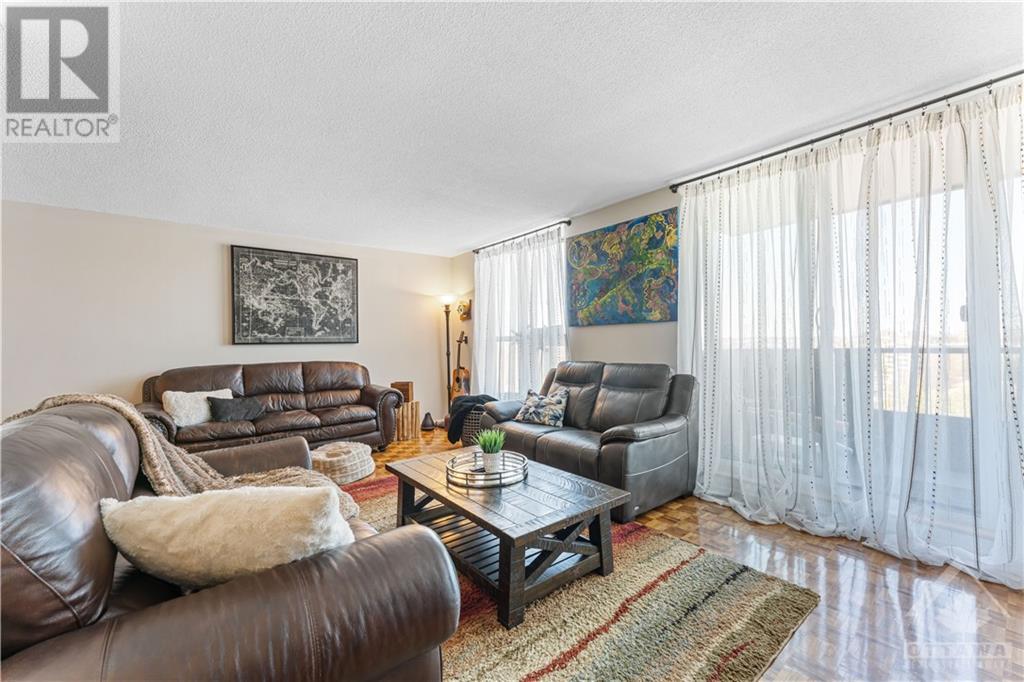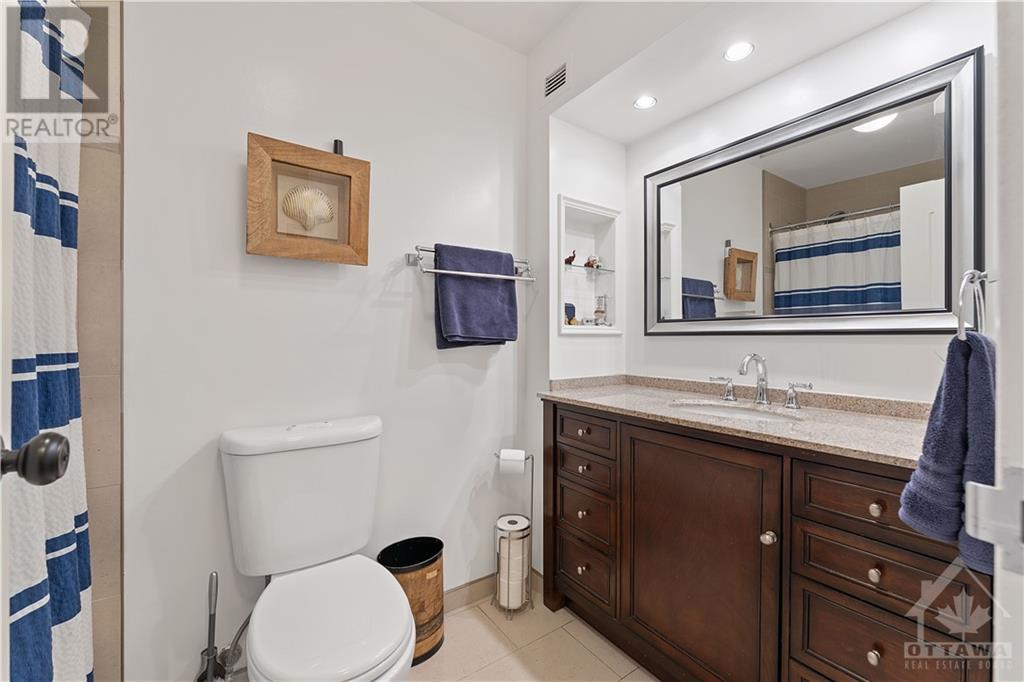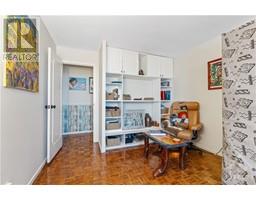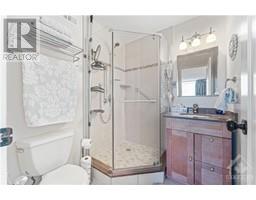2951 Riverside Drive Unit#703 Ottawa, Ontario K1V 8W6
$314,900Maintenance, Landscaping, Property Management, Waste Removal, Caretaker, Heat, Electricity, Water, Other, See Remarks, Condominium Amenities, Recreation Facilities, Reserve Fund Contributions
$1,334 Monthly
Maintenance, Landscaping, Property Management, Waste Removal, Caretaker, Heat, Electricity, Water, Other, See Remarks, Condominium Amenities, Recreation Facilities, Reserve Fund Contributions
$1,334 MonthlyNEW PRICE! Very large 1150 sq ft, 3-bedroom, 2-bathroom apartment in Mooney's Bay. The spacious living and dining area opens to a balcony, and the kitchen features white cabinets and plenty of workspace. The primary bedroom includes a 3-piece ensuite and walk-in closet. Amenities include a party room, renovated gym, outdoor pool, sauna, tennis court, and guest suites. Condo fees cover all utilities. Just steps from Mooney's Bay Beach and the Rideau River, this pet-friendly home offers access to scenic bike paths, the Rideau Canal, shops, and restaurants. Enjoy Ottawa's waterfront lifestyle in this sought-after community—make it yours today! (id:50886)
Property Details
| MLS® Number | 1409718 |
| Property Type | Single Family |
| Neigbourhood | Mooneys Bay |
| AmenitiesNearBy | Recreation, Public Transit, Recreation Nearby, Water Nearby |
| CommunityFeatures | Recreational Facilities, Adult Oriented, Pets Allowed With Restrictions |
| Features | Park Setting, Elevator, Balcony, Automatic Garage Door Opener |
| ParkingSpaceTotal | 1 |
| PoolType | Inground Pool, Outdoor Pool |
| Structure | Tennis Court |
Building
| BathroomTotal | 2 |
| BedroomsAboveGround | 3 |
| BedroomsTotal | 3 |
| Amenities | Sauna, Storage - Locker, Laundry Facility, Guest Suite, Exercise Centre |
| Appliances | Refrigerator, Dishwasher, Stove |
| BasementDevelopment | Not Applicable |
| BasementType | None (not Applicable) |
| ConstructedDate | 1973 |
| ConstructionMaterial | Poured Concrete |
| CoolingType | Heat Pump |
| ExteriorFinish | Brick |
| FireProtection | Smoke Detectors |
| Fixture | Drapes/window Coverings |
| FlooringType | Mixed Flooring, Hardwood, Tile |
| FoundationType | Poured Concrete |
| HeatingFuel | Electric |
| HeatingType | Forced Air |
| StoriesTotal | 12 |
| SizeExterior | 1150 Sqft |
| Type | Apartment |
| UtilityWater | Municipal Water |
Parking
| Attached Garage | |
| Inside Entry | |
| Visitor Parking |
Land
| Acreage | No |
| LandAmenities | Recreation, Public Transit, Recreation Nearby, Water Nearby |
| Sewer | Municipal Sewage System |
| ZoningDescription | Residential |
Rooms
| Level | Type | Length | Width | Dimensions |
|---|---|---|---|---|
| Main Level | Foyer | 9'3" x 4'1" | ||
| Main Level | Living Room | 17'4" x 12'3" | ||
| Main Level | Kitchen | 11'9" x 10'5" | ||
| Main Level | Dining Room | 12'3" x 9'3" | ||
| Main Level | Bedroom | 14'4" x 10'4" | ||
| Main Level | Bedroom | 14'3" x 10'1" | ||
| Main Level | Primary Bedroom | 10'9" x 17'2" | ||
| Main Level | 3pc Ensuite Bath | Measurements not available | ||
| Main Level | Full Bathroom | Measurements not available | ||
| Main Level | Storage | Measurements not available |
https://www.realtor.ca/real-estate/27361184/2951-riverside-drive-unit703-ottawa-mooneys-bay
Interested?
Contact us for more information
Josh West
Broker
2148 Carling Ave Unit 5
Ottawa, Ontario K2A 1H1
Johnny Kulwartian
Salesperson
2148 Carling Ave Unit 5
Ottawa, Ontario K2A 1H1




