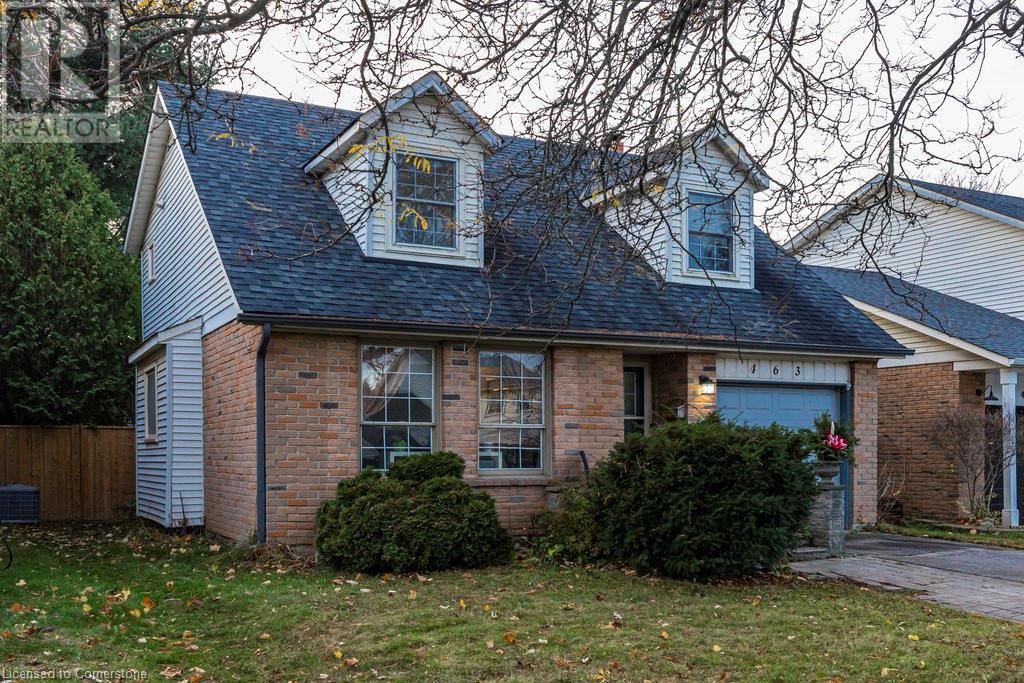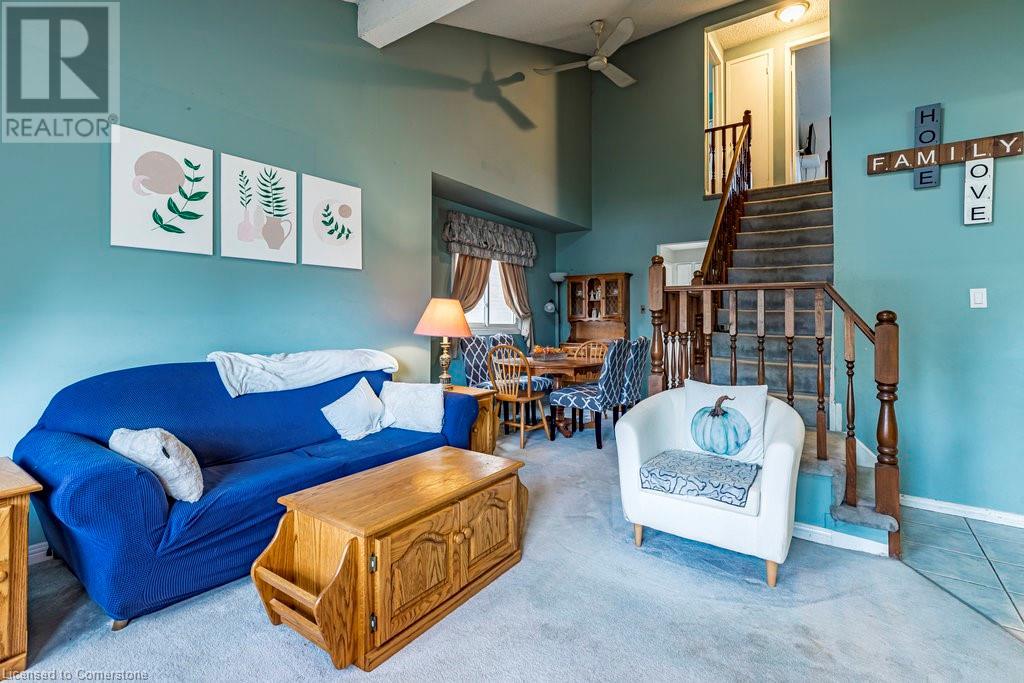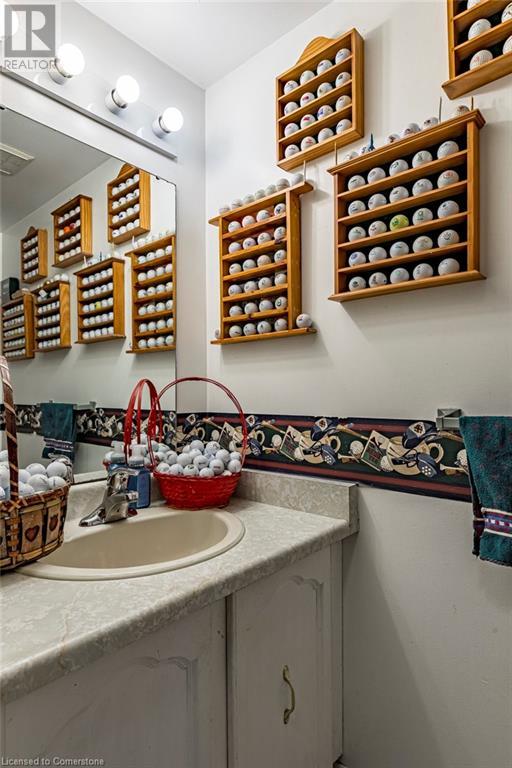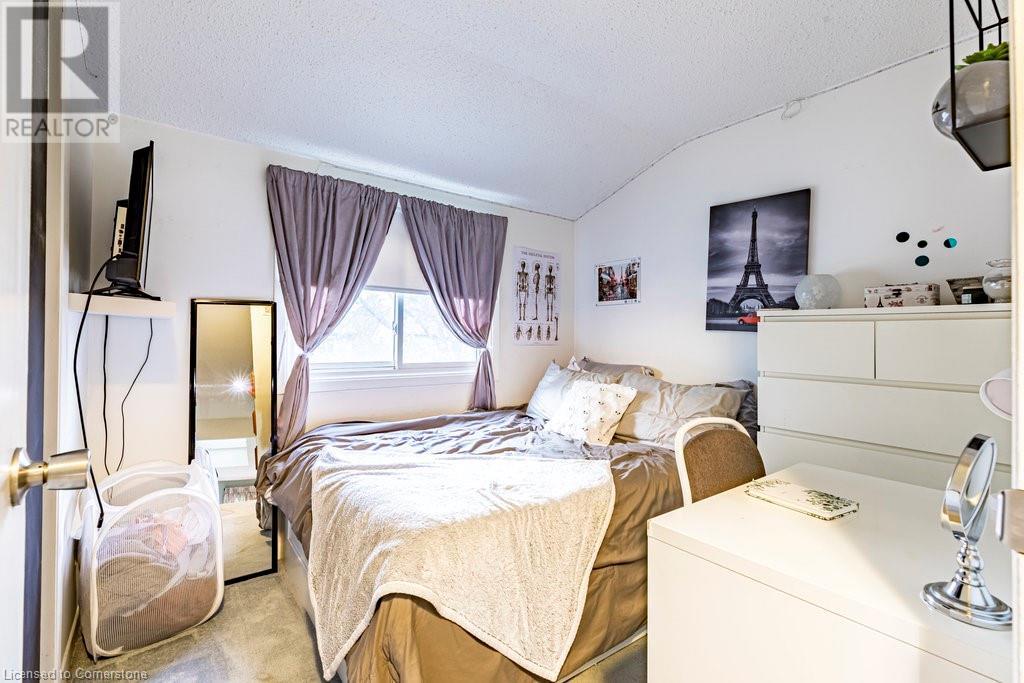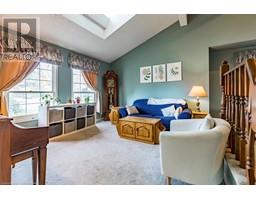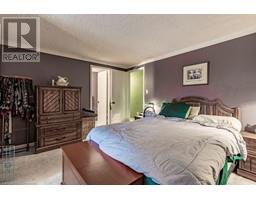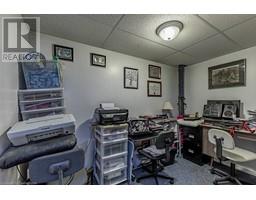463 Knightsbridge Crescent Ancaster, Ontario L9G 3S4
$799,000
Welcome to 463 Knightsbridge, a charming 3-bedroom detached home in the desirable Dancaster/Nakoma/Maple Lane neighbourhood of Ancaster. Perfectly suited for young families, this community offers fantastic schools (Catholic, Public, and French immersion), all within walking distance. Plus, you're just a short stroll from parks, public transit, highway access, and shopping—making this an ideal location for convenience and lifestyle. While this home does require some updates, it offers incredible potential to become your dream home. The main level features a bright living room, a separate dining room, a 2-piece bathroom, and a kitchen that opens to the cozy family room. Sliding doors lead out to a spacious backyard, with mature trees and includes a patio—perfect for entertaining. Upstairs, you'll find 3 bedrooms, and a full 4-piece bathroom. The primary bedroom is complete with its own 2-piece ensuite. The partially finished basement offers additional living space, including a separate office, rec room, and a bonus room—ideal for creating a dedicated space for kids or your personal hobbies.This is a fantastic opportunity to get into a prime Ancaster neighbourhood with a detached home, and the chance to infuse your own style and vision to make it truly yours. Don't miss out on the potential this home has to offer! (id:50886)
Property Details
| MLS® Number | 40675779 |
| Property Type | Single Family |
| AmenitiesNearBy | Park, Playground, Public Transit, Schools |
| EquipmentType | Water Heater |
| Features | Sump Pump |
| ParkingSpaceTotal | 3 |
| RentalEquipmentType | Water Heater |
Building
| BathroomTotal | 3 |
| BedroomsAboveGround | 3 |
| BedroomsTotal | 3 |
| Appliances | Dishwasher, Dryer, Freezer, Refrigerator, Stove, Washer, Window Coverings |
| ArchitecturalStyle | 2 Level |
| BasementDevelopment | Partially Finished |
| BasementType | Full (partially Finished) |
| ConstructionStyleAttachment | Detached |
| CoolingType | Central Air Conditioning |
| ExteriorFinish | Aluminum Siding, Brick |
| FireplacePresent | Yes |
| FireplaceTotal | 1 |
| FoundationType | Poured Concrete |
| HalfBathTotal | 2 |
| HeatingFuel | Natural Gas |
| HeatingType | Forced Air |
| StoriesTotal | 2 |
| SizeInterior | 1453 Sqft |
| Type | House |
| UtilityWater | Municipal Water |
Parking
| Attached Garage |
Land
| AccessType | Highway Access |
| Acreage | No |
| LandAmenities | Park, Playground, Public Transit, Schools |
| Sewer | Municipal Sewage System |
| SizeDepth | 110 Ft |
| SizeFrontage | 40 Ft |
| SizeTotalText | Under 1/2 Acre |
| ZoningDescription | Residential |
Rooms
| Level | Type | Length | Width | Dimensions |
|---|---|---|---|---|
| Second Level | 4pc Bathroom | 9'0'' x 4'6'' | ||
| Second Level | Bedroom | 7'6'' x 9'6'' | ||
| Second Level | Bedroom | 9'1'' x 9'6'' | ||
| Second Level | 2pc Bathroom | 6'3'' x 3'5'' | ||
| Second Level | Primary Bedroom | 14'1'' x 10'6'' | ||
| Basement | Utility Room | Measurements not available | ||
| Basement | Other | 9'9'' x 7'5'' | ||
| Basement | Office | 9'8'' x 5'6'' | ||
| Basement | Recreation Room | 16'9'' x 10'7'' | ||
| Main Level | 2pc Bathroom | 6'2'' x 2'4'' | ||
| Main Level | Family Room | 12'2'' x 7'4'' | ||
| Main Level | Breakfast | 8'6'' x 7'4'' | ||
| Main Level | Kitchen | 8'6'' x 10'2'' | ||
| Main Level | Dining Room | 8'0'' x 9'6'' | ||
| Main Level | Living Room | 13'3'' x 11'6'' |
https://www.realtor.ca/real-estate/27649517/463-knightsbridge-crescent-ancaster
Interested?
Contact us for more information
Alaina Evans
Salesperson
318 Dundurn Street South
Hamilton, Ontario L8P 4L6

