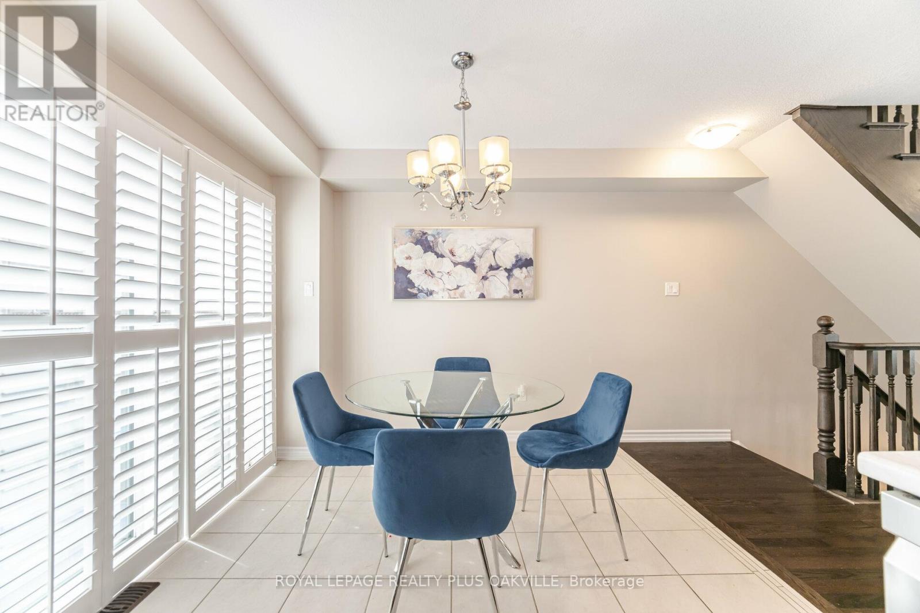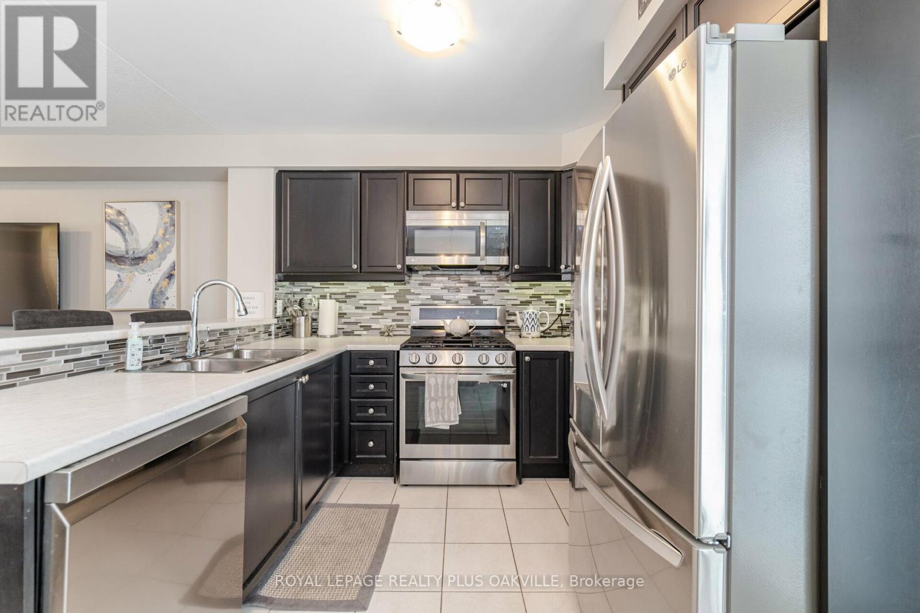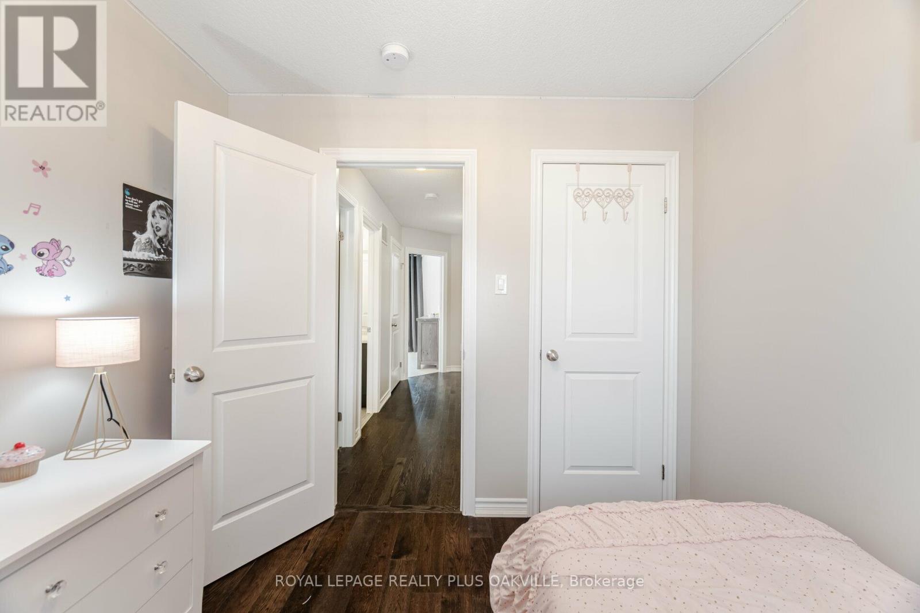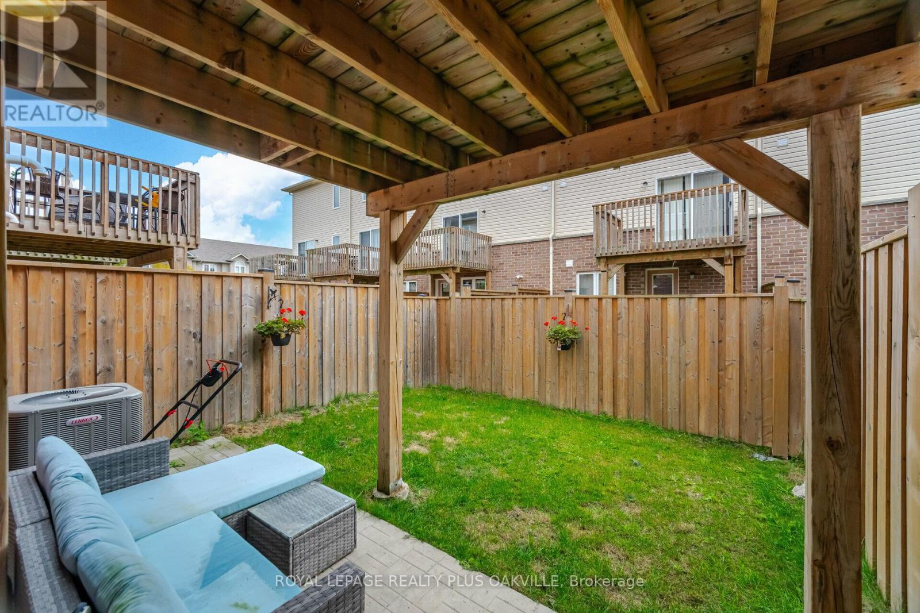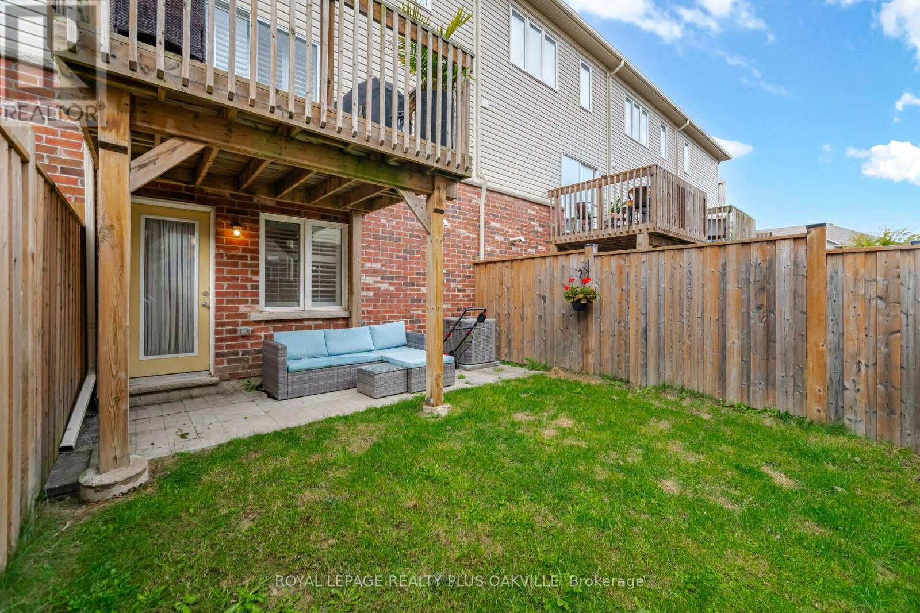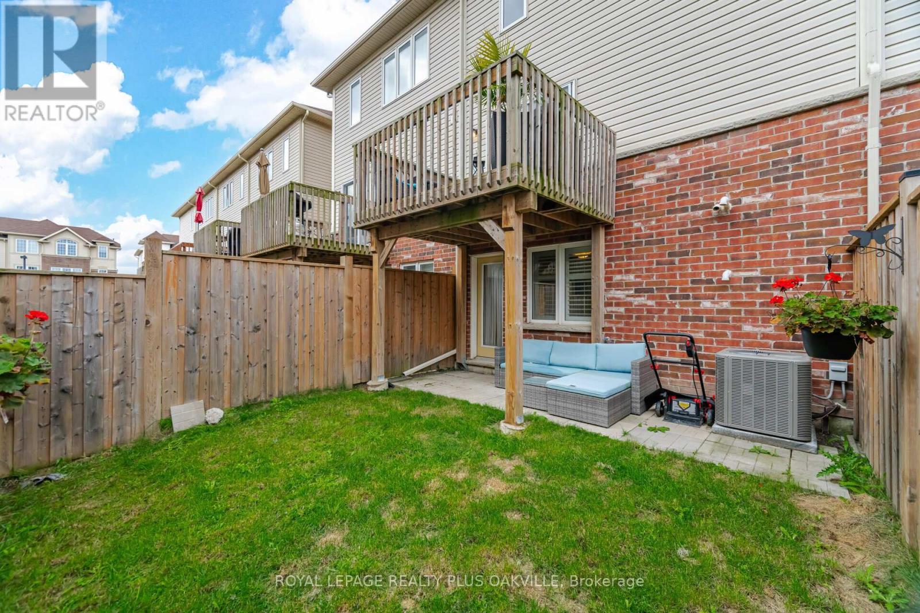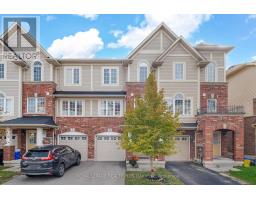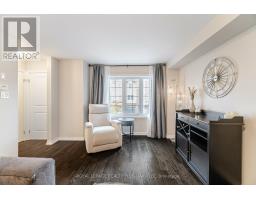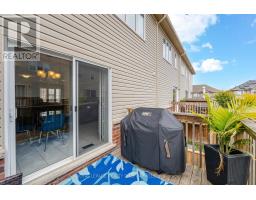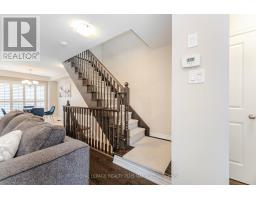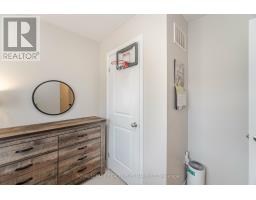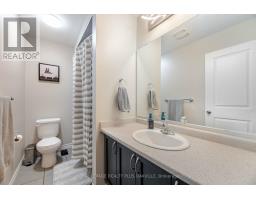9 Dorchester Terrace Hamilton, Ontario L8G 2S1
$699,900
Spacious 3 Bedroom, 3 Bathroom all Brick Townhome in a quiet setting. Open Concept Floor Plan, Finished from top To Bottom, Beautiful kitchen w/breakfast bar, California Shutters, Hardwood Floors, Stainless Steel Appliances Including Gas Stove, Oak Staircases, Bedroom Level Laundry. Bright Primary Bedroom w/ensuite. The versatile main room can serve as a home office or guest room. Walk-Out from 1st And 2nd Floor to Patios. New Furnace/Air conditioning under contract. POTL Fee Of $70/Month. This property is ideal for commuters with easy highway access, and families will appreciate the proximity to top-rated schools, parks, conservation areas, waterfalls, shopping, and restaurants. (id:50886)
Property Details
| MLS® Number | X9415983 |
| Property Type | Single Family |
| Community Name | Stoney Creek Mountain |
| AmenitiesNearBy | Park, Schools, Public Transit |
| EquipmentType | Water Heater - Gas |
| ParkingSpaceTotal | 2 |
| RentalEquipmentType | Water Heater - Gas |
Building
| BathroomTotal | 3 |
| BedroomsAboveGround | 3 |
| BedroomsTotal | 3 |
| Appliances | Water Heater, Dishwasher, Dryer, Microwave, Refrigerator, Stove, Washer |
| ConstructionStyleAttachment | Attached |
| CoolingType | Central Air Conditioning |
| ExteriorFinish | Brick |
| FlooringType | Hardwood, Carpeted |
| FoundationType | Poured Concrete |
| HalfBathTotal | 1 |
| HeatingFuel | Natural Gas |
| HeatingType | Forced Air |
| StoriesTotal | 3 |
| SizeInterior | 1499.9875 - 1999.983 Sqft |
| Type | Row / Townhouse |
| UtilityWater | Municipal Water |
Parking
| Attached Garage |
Land
| Acreage | No |
| LandAmenities | Park, Schools, Public Transit |
| Sewer | Sanitary Sewer |
| SizeDepth | 72 Ft ,2 In |
| SizeFrontage | 18 Ft |
| SizeIrregular | 18 X 72.2 Ft |
| SizeTotalText | 18 X 72.2 Ft|under 1/2 Acre |
| ZoningDescription | Rm3-37 |
Rooms
| Level | Type | Length | Width | Dimensions |
|---|---|---|---|---|
| Second Level | Kitchen | 5.18 m | 3.05 m | 5.18 m x 3.05 m |
| Second Level | Dining Room | 4.06 m | 3.35 m | 4.06 m x 3.35 m |
| Second Level | Living Room | 4.06 m | 3.96 m | 4.06 m x 3.96 m |
| Second Level | Bathroom | Measurements not available | ||
| Third Level | Primary Bedroom | 3.56 m | 3.3 m | 3.56 m x 3.3 m |
| Third Level | Bedroom 2 | 4.11 m | 2.44 m | 4.11 m x 2.44 m |
| Third Level | Bedroom 3 | 2.74 m | 2.59 m | 2.74 m x 2.59 m |
| Third Level | Bathroom | Measurements not available | ||
| Third Level | Bathroom | Measurements not available | ||
| Ground Level | Office | 4.27 m | 3.23 m | 4.27 m x 3.23 m |
Interested?
Contact us for more information
Peter Markou
Broker
2347 Lakeshore Rd W # 2
Oakville, Ontario L6L 1H4









