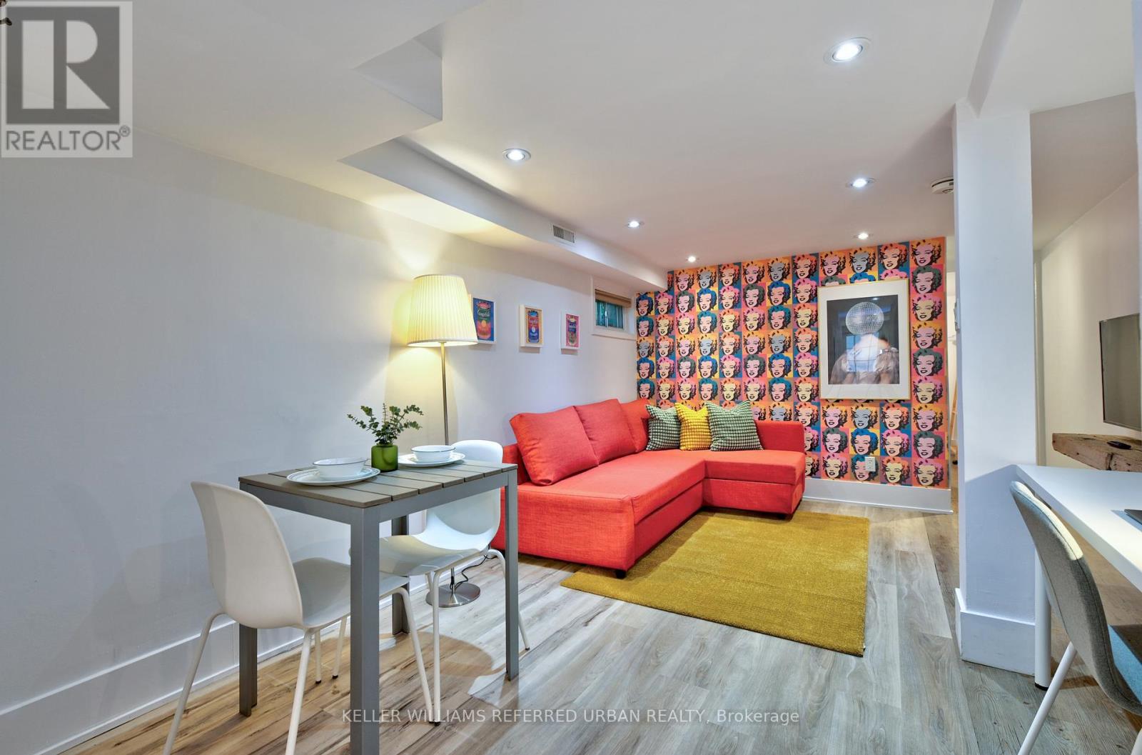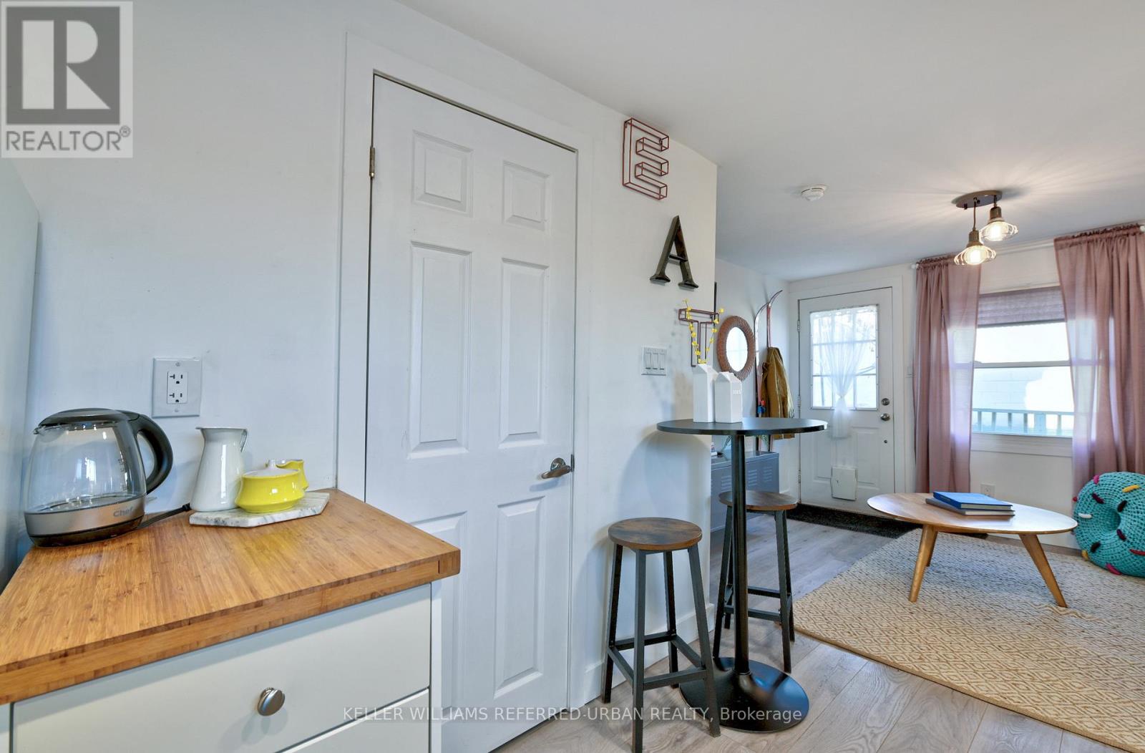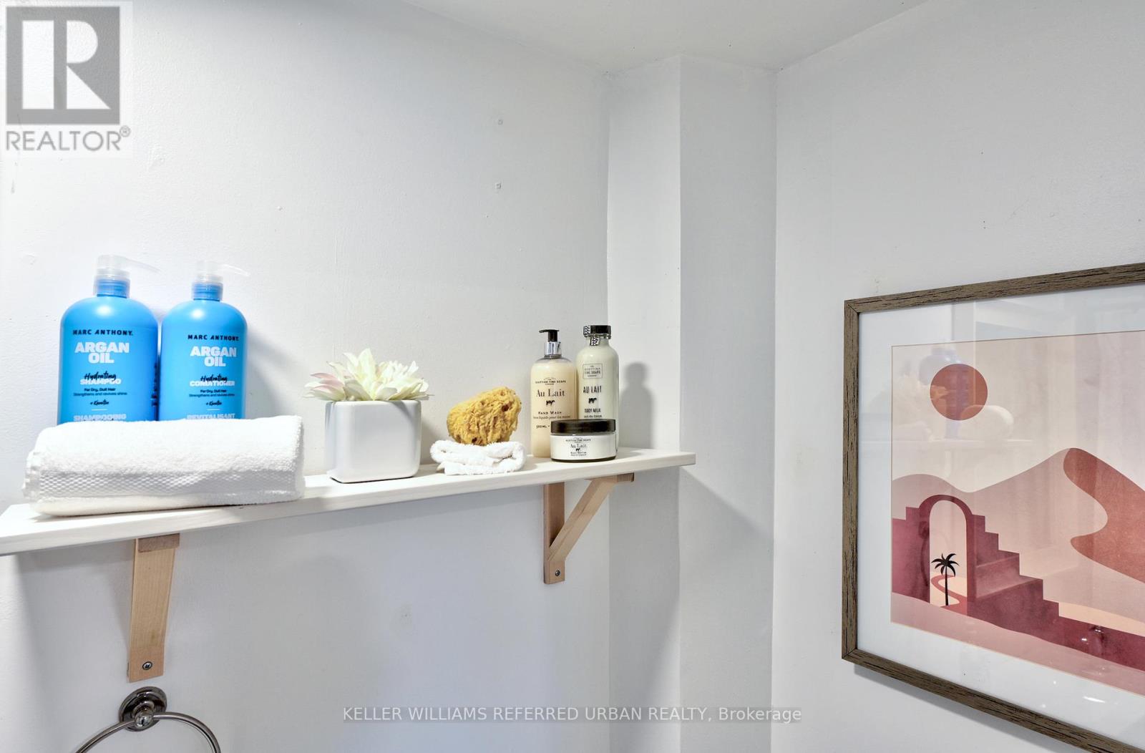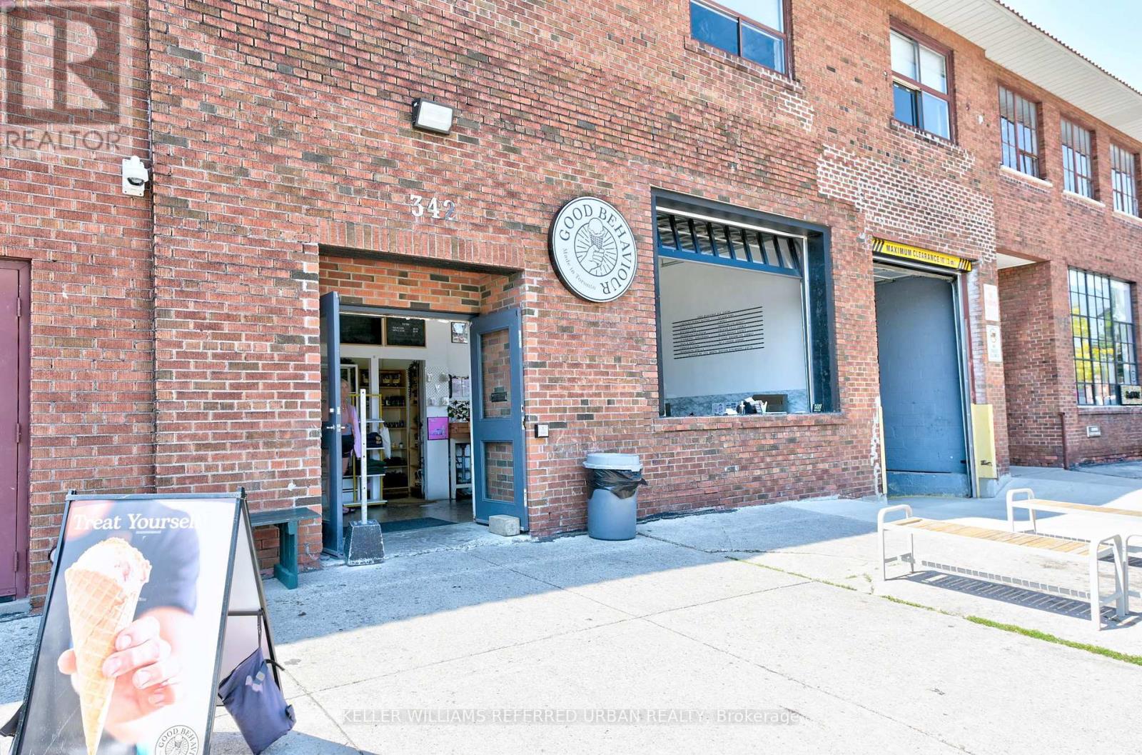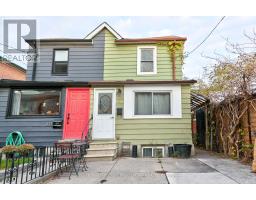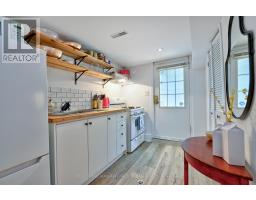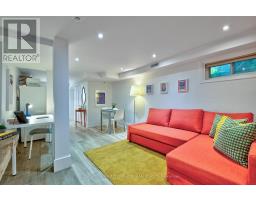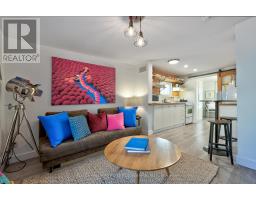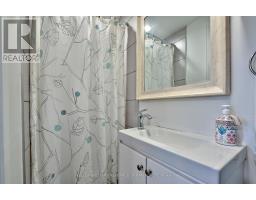325 Westmoreland Avenue N Toronto, Ontario M6H 3A6
$829,000
Once in a lifetime opportunity to live in Dovercourt Village steps from Geary Ave. and Bartlett Parkette. A true gem on a tree-lined street steps from one of the coolest neighbourhoods in the city. Features three well appointed one-bedroom apartments, providing ample space to retreat from the city with additional income from 2 separate units. All this with parking in the front, patio space and a covered shed in the back. Steps from transit, parks, restaurants, breweries, coffee shops and all that this eclectic neighbourhood has to offer. **** EXTRAS **** Note that this a 2/3 share of this property. (id:50886)
Open House
This property has open houses!
2:00 pm
Ends at:4:00 pm
Property Details
| MLS® Number | W9416327 |
| Property Type | Single Family |
| Community Name | Dovercourt-Wallace Emerson-Junction |
| EquipmentType | Water Heater |
| ParkingSpaceTotal | 1 |
| RentalEquipmentType | Water Heater |
Building
| BathroomTotal | 3 |
| BedroomsAboveGround | 2 |
| BedroomsBelowGround | 1 |
| BedroomsTotal | 3 |
| Appliances | Dryer, Refrigerator, Stove, Washer, Window Coverings |
| BasementFeatures | Apartment In Basement |
| BasementType | N/a |
| ConstructionStyleAttachment | Semi-detached |
| CoolingType | Central Air Conditioning |
| ExteriorFinish | Vinyl Siding |
| FlooringType | Laminate, Tile |
| FoundationType | Block |
| HeatingFuel | Natural Gas |
| HeatingType | Forced Air |
| StoriesTotal | 2 |
| Type | House |
| UtilityWater | Municipal Water |
Land
| Acreage | No |
| Sewer | Sanitary Sewer |
| SizeDepth | 60 Ft |
| SizeFrontage | 15 Ft ,3 In |
| SizeIrregular | 15.33 X 60 Ft |
| SizeTotalText | 15.33 X 60 Ft |
Rooms
| Level | Type | Length | Width | Dimensions |
|---|---|---|---|---|
| Second Level | Living Room | 3.51 m | 2.89 m | 3.51 m x 2.89 m |
| Second Level | Kitchen | 3.29 m | 2.44 m | 3.29 m x 2.44 m |
| Second Level | Bedroom | 3.51 m | 2.46 m | 3.51 m x 2.46 m |
| Basement | Living Room | 4.25 m | 3.3 m | 4.25 m x 3.3 m |
| Basement | Kitchen | 2.8 m | 1.85 m | 2.8 m x 1.85 m |
| Basement | Bedroom | 2.41 m | 3.04 m | 2.41 m x 3.04 m |
| Main Level | Living Room | 4.29 m | 3.49 m | 4.29 m x 3.49 m |
| Main Level | Dining Room | 4.29 m | 3.49 m | 4.29 m x 3.49 m |
| Main Level | Kitchen | 2.9 m | 5.2 m | 2.9 m x 5.2 m |
| Main Level | Bedroom | 3.41 m | 3.02 m | 3.41 m x 3.02 m |
Utilities
| Cable | Available |
| Sewer | Installed |
Interested?
Contact us for more information
Paul Haley
Broker
156 Duncan Mill Rd Unit 1
Toronto, Ontario M3B 3N2










