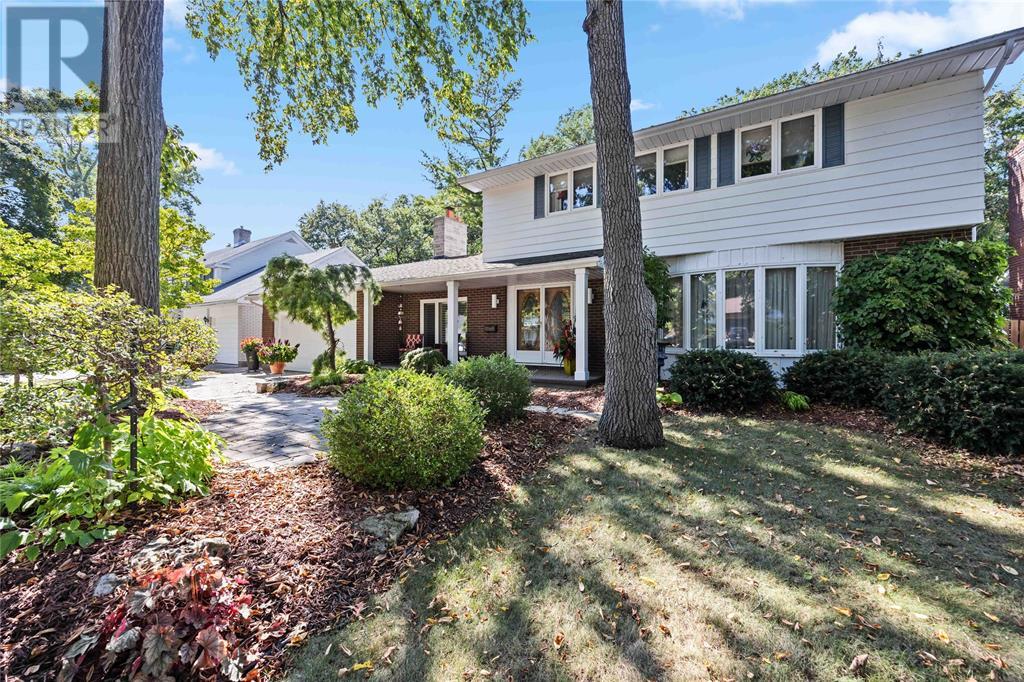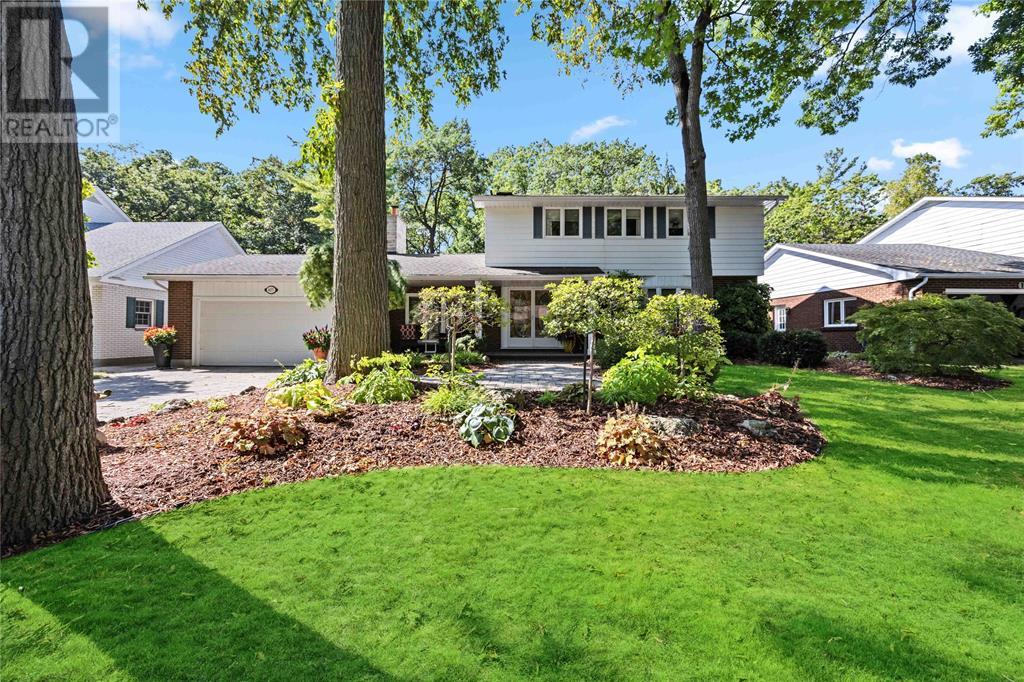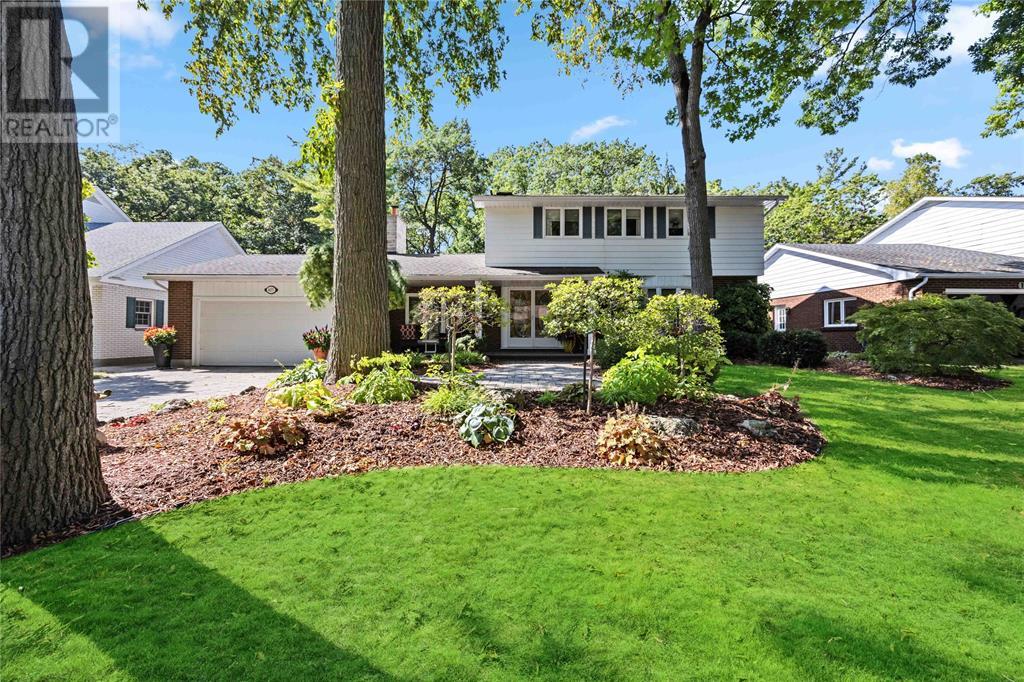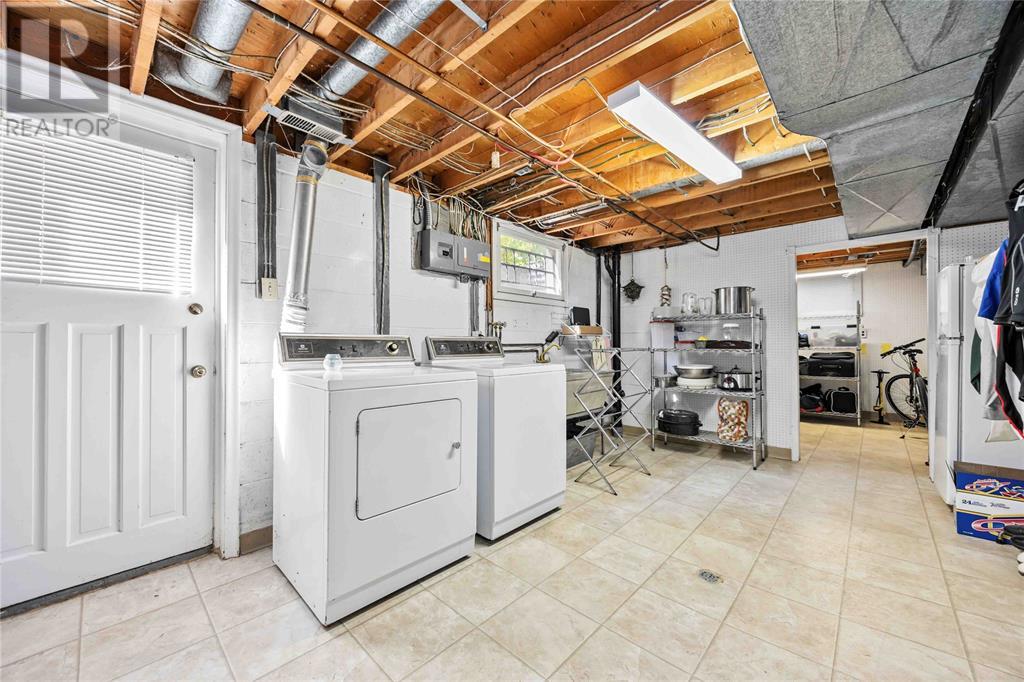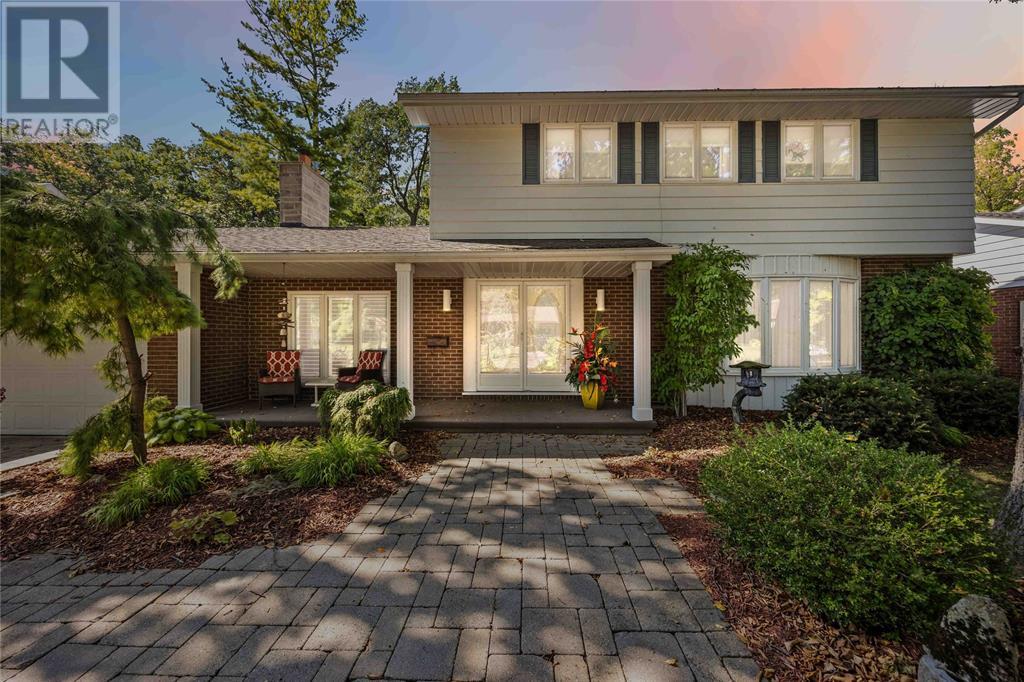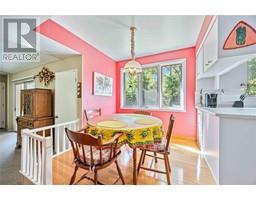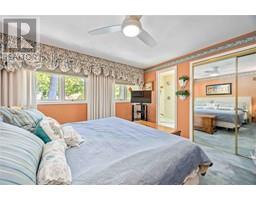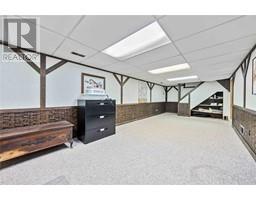1677 Westwood Avenue Sarnia, Ontario N7V 4E4
$749,000
This North End two-story home with 4 bedrooms, 2.5 baths, and deeded beach access offers spacious living in a private, beautifully landscaped setting. Nestled among mature trees, it features a grade entrance, double garage, central vacuum, ample storage, and a master ensuite. Located in a sought-after neighborhood, this property provides a great opportunity to personalize and create your ideal home in a peaceful, desirable location. (id:50886)
Property Details
| MLS® Number | 24026564 |
| Property Type | Single Family |
| Features | Interlocking Driveway |
| WaterFrontType | Deeded Water Access |
Building
| BathroomTotal | 3 |
| BedroomsAboveGround | 4 |
| BedroomsTotal | 4 |
| Appliances | Central Vacuum, Dishwasher, Dryer, Microwave, Refrigerator, Stove, Washer |
| ConstructedDate | 1969 |
| ConstructionStyleAttachment | Detached |
| CoolingType | Central Air Conditioning |
| ExteriorFinish | Aluminum/vinyl, Brick |
| FireplaceFuel | Gas |
| FireplacePresent | Yes |
| FireplaceType | Insert |
| FlooringType | Carpeted, Hardwood, Cushion/lino/vinyl |
| FoundationType | Block |
| HalfBathTotal | 1 |
| HeatingFuel | Natural Gas |
| HeatingType | Forced Air, Furnace |
| StoriesTotal | 2 |
| Type | House |
Parking
| Attached Garage | |
| Garage | |
| Inside Entry |
Land
| Acreage | No |
| FenceType | Fence |
| LandscapeFeatures | Landscaped |
| SizeIrregular | 75x128 |
| SizeTotalText | 75x128 |
| ZoningDescription | Res |
Rooms
| Level | Type | Length | Width | Dimensions |
|---|---|---|---|---|
| Second Level | 5pc Bathroom | 9 x 7 | ||
| Second Level | 3pc Ensuite Bath | 6.10 x 5.10 | ||
| Second Level | Bedroom | 11.5 x 10.7 | ||
| Second Level | Bedroom | 9 x 11.7 | ||
| Second Level | Bedroom | 9.1 x 9.10 | ||
| Second Level | Primary Bedroom | 12 x 12.9 | ||
| Basement | Utility Room | 17.9 x 16 | ||
| Basement | Laundry Room | 17.2 x 10.7 | ||
| Basement | Storage | 9.10 x 10.7 | ||
| Basement | Recreation Room | 11.2 x 29 | ||
| Lower Level | Family Room/fireplace | 17.10 x 11.11 | ||
| Main Level | 2pc Bathroom | 4 x 4.3 | ||
| Main Level | Foyer | 10.1 x 11.3 | ||
| Main Level | Dining Room | 10 x 10 | ||
| Main Level | Kitchen | 16.9 x 9.9 | ||
| Main Level | Living Room | 19 x 12 |
https://www.realtor.ca/real-estate/27595837/1677-westwood-avenue-sarnia
Interested?
Contact us for more information
John Bustard
Sales Person
795 Exmouth Street
Sarnia, Ontario N7T 7B7
Christine Kenny
Sales Person
795 Exmouth Street
Sarnia, Ontario N7T 7B7

