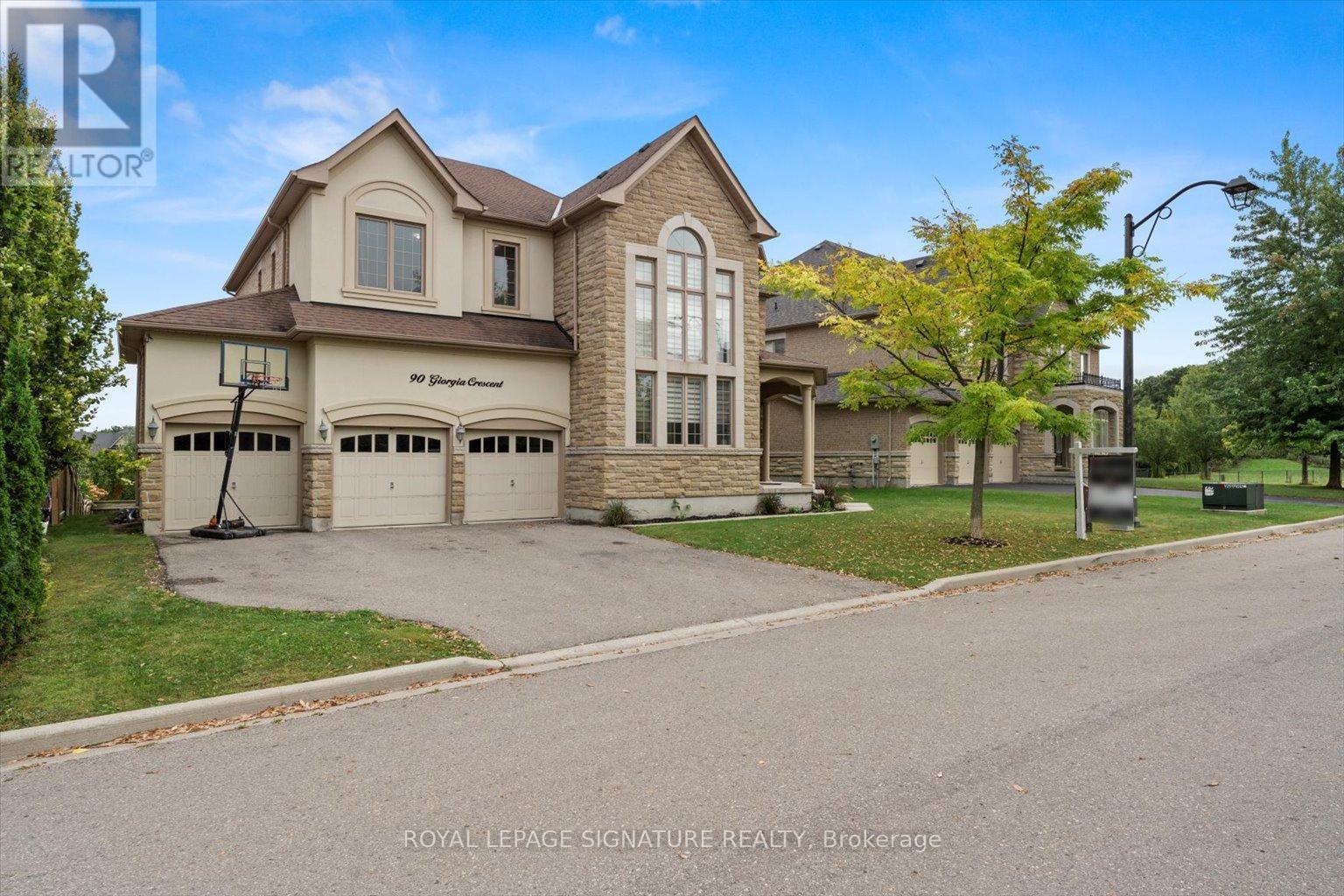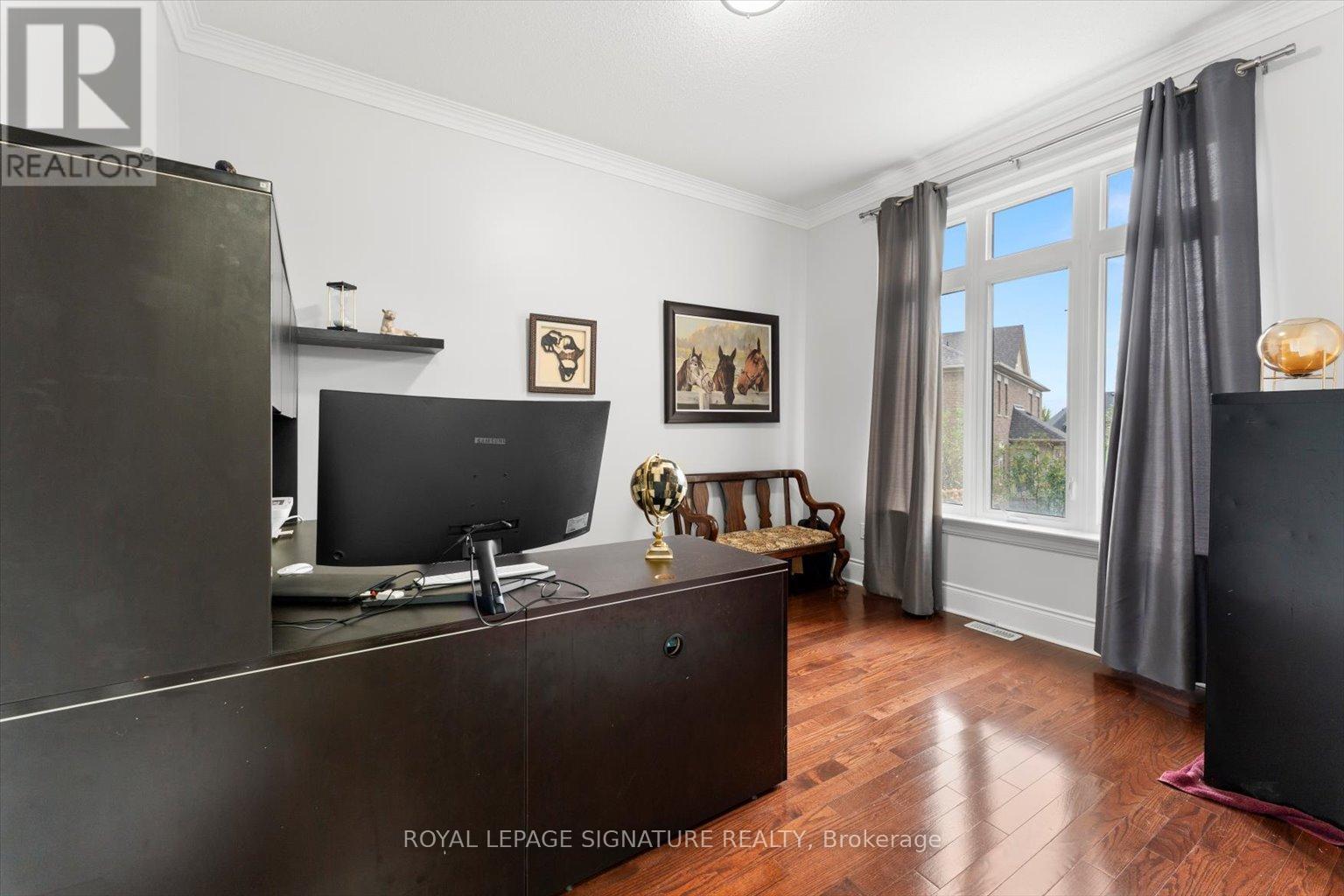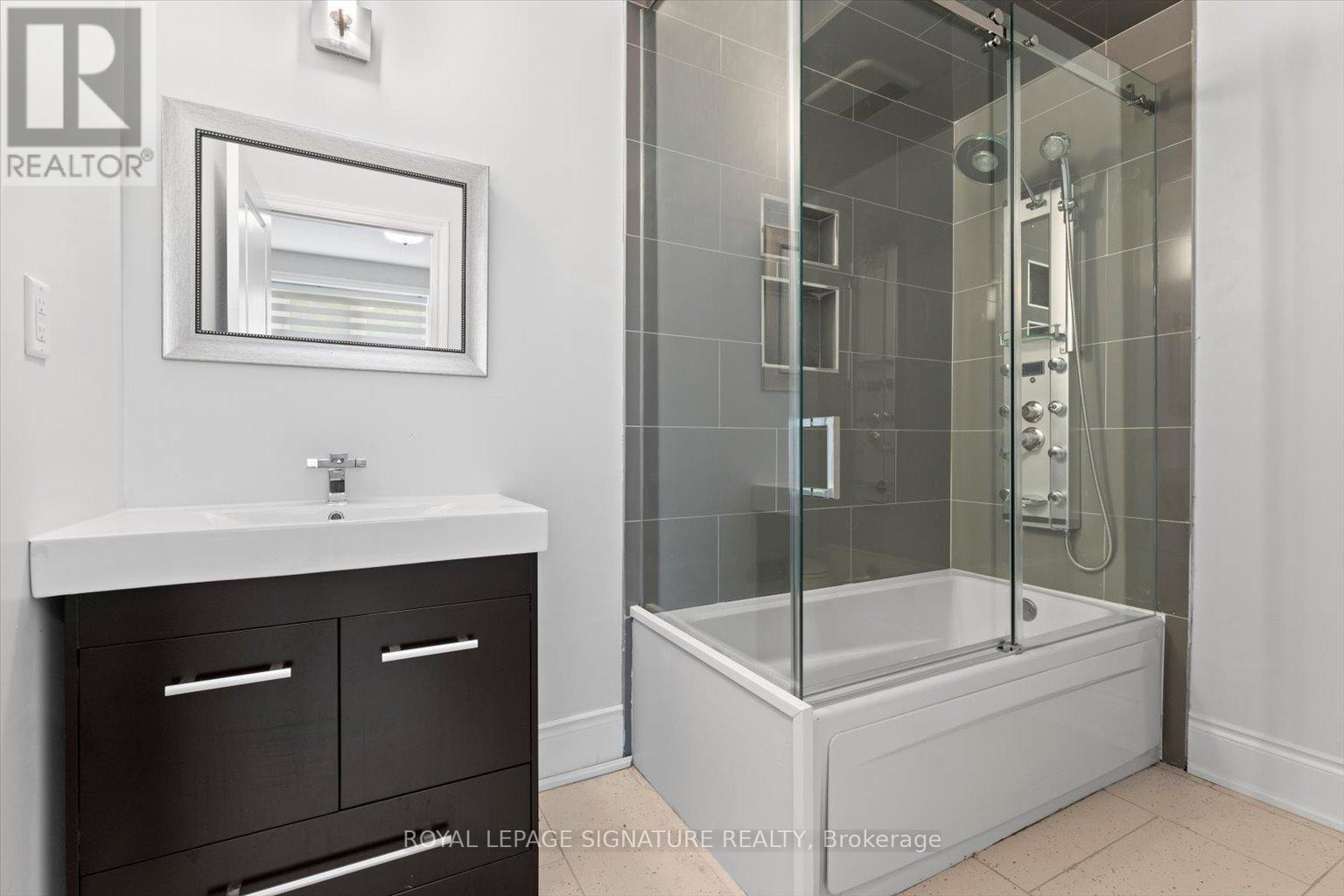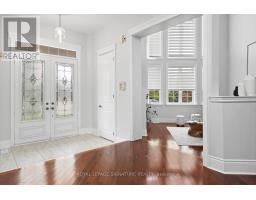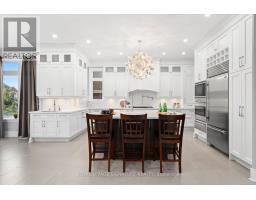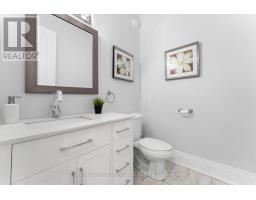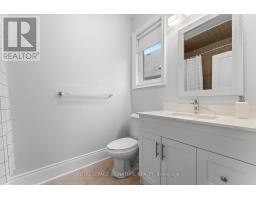90 Giorgia Crescent Vaughan, Ontario L6A 4R2
$2,749,000
Welcome to 90 Giorgia Crescent, an elegant estate home in MacKenzie Ridge, Maple. Situated on a quiet crescent, this home offers luxury living with nearby parks, top schools, and easy access to highways 400 and 404. Inside, the main floor boasts 10 ceilings, a sunken living room with a fireplace, a custom kitchen with high-end Sub-Zero and Wolf appliances, and a dedicated office. All bedrooms upstairs feature ensuite bathrooms and walk-in closets, providing comfort and privacy. The walkout basement feels like a separate 2-bedroom unit, complete with a primary suite, 2 bathrooms, high ceilings, large windows, a second kitchen, and a gym. This home includes a 3-car garage, energy-efficient features, and is located close to St. Andrews College, The Country Day School, and Seneca College, just 10 minutes away. Experience luxury and tranquility in this prime location **** EXTRAS **** Stunning estate home in MacKenzie Ridge with 10 ceilings, custom kitchen, and ensuite bathrooms in all bedrooms. Walkout basement with 2 bedrooms, kitchen, and gym. Close to top schools, parks, and Seneca College. Luxury living at its fine (id:50886)
Property Details
| MLS® Number | N9512475 |
| Property Type | Single Family |
| Community Name | Rural Vaughan |
| AmenitiesNearBy | Hospital, Park, Public Transit, Schools |
| ParkingSpaceTotal | 9 |
Building
| BathroomTotal | 7 |
| BedroomsAboveGround | 4 |
| BedroomsBelowGround | 2 |
| BedroomsTotal | 6 |
| Appliances | Dishwasher, Dryer, Hood Fan, Oven, Refrigerator, Washer |
| BasementDevelopment | Finished |
| BasementFeatures | Apartment In Basement, Walk Out |
| BasementType | N/a (finished) |
| ConstructionStyleAttachment | Detached |
| CoolingType | Central Air Conditioning |
| ExteriorFinish | Stone, Stucco |
| FireplacePresent | Yes |
| FlooringType | Hardwood |
| FoundationType | Unknown |
| HalfBathTotal | 1 |
| HeatingFuel | Natural Gas |
| HeatingType | Forced Air |
| StoriesTotal | 2 |
| SizeInterior | 3499.9705 - 4999.958 Sqft |
| Type | House |
| UtilityWater | Municipal Water |
Parking
| Garage |
Land
| Acreage | No |
| LandAmenities | Hospital, Park, Public Transit, Schools |
| Sewer | Sanitary Sewer |
| SizeDepth | 105 Ft ,1 In |
| SizeFrontage | 70 Ft |
| SizeIrregular | 70 X 105.1 Ft |
| SizeTotalText | 70 X 105.1 Ft |
Rooms
| Level | Type | Length | Width | Dimensions |
|---|---|---|---|---|
| Second Level | Bedroom 4 | 4.26 m | 4.26 m | 4.26 m x 4.26 m |
| Second Level | Primary Bedroom | 6.21 m | 3.84 m | 6.21 m x 3.84 m |
| Second Level | Sitting Room | 4.45 m | 3.29 m | 4.45 m x 3.29 m |
| Second Level | Bedroom 2 | 4.26 m | 4.18 m | 4.26 m x 4.18 m |
| Second Level | Bedroom 3 | 5.73 m | 3.65 m | 5.73 m x 3.65 m |
| Main Level | Living Room | 3.96 m | 4.78 m | 3.96 m x 4.78 m |
| Main Level | Dining Room | 4.65 m | 4.9 m | 4.65 m x 4.9 m |
| Main Level | Kitchen | 4.26 m | 4.99 m | 4.26 m x 4.99 m |
| Main Level | Eating Area | 4.45 m | 3.29 m | 4.45 m x 3.29 m |
| Main Level | Office | 3.96 m | 4.78 m | 3.96 m x 4.78 m |
| Main Level | Family Room | 4.93 m | 5.05 m | 4.93 m x 5.05 m |
https://www.realtor.ca/real-estate/27585101/90-giorgia-crescent-vaughan-rural-vaughan
Interested?
Contact us for more information
Mani Shooshtarizadeh
Salesperson
8 Sampson Mews Suite 201 The Shops At Don Mills
Toronto, Ontario M3C 0H5

