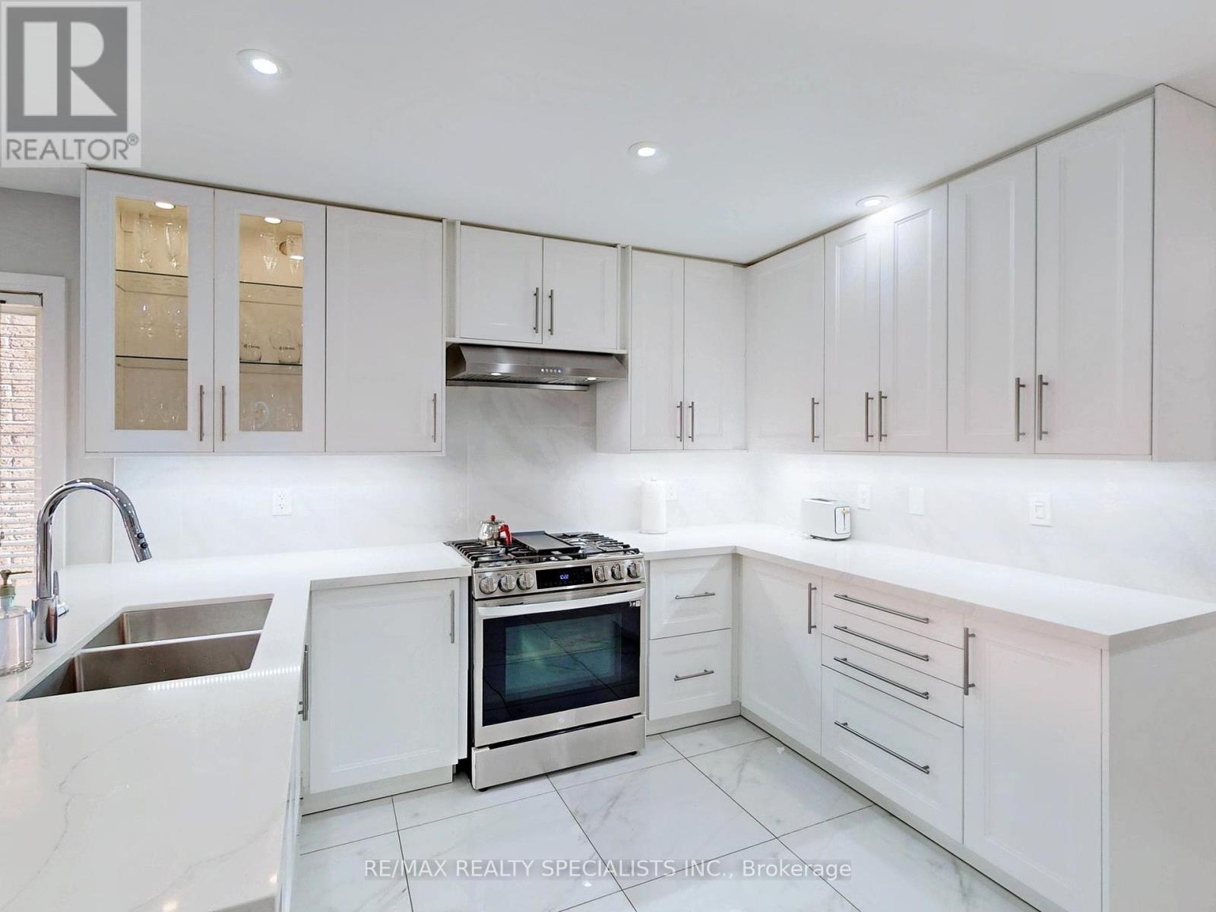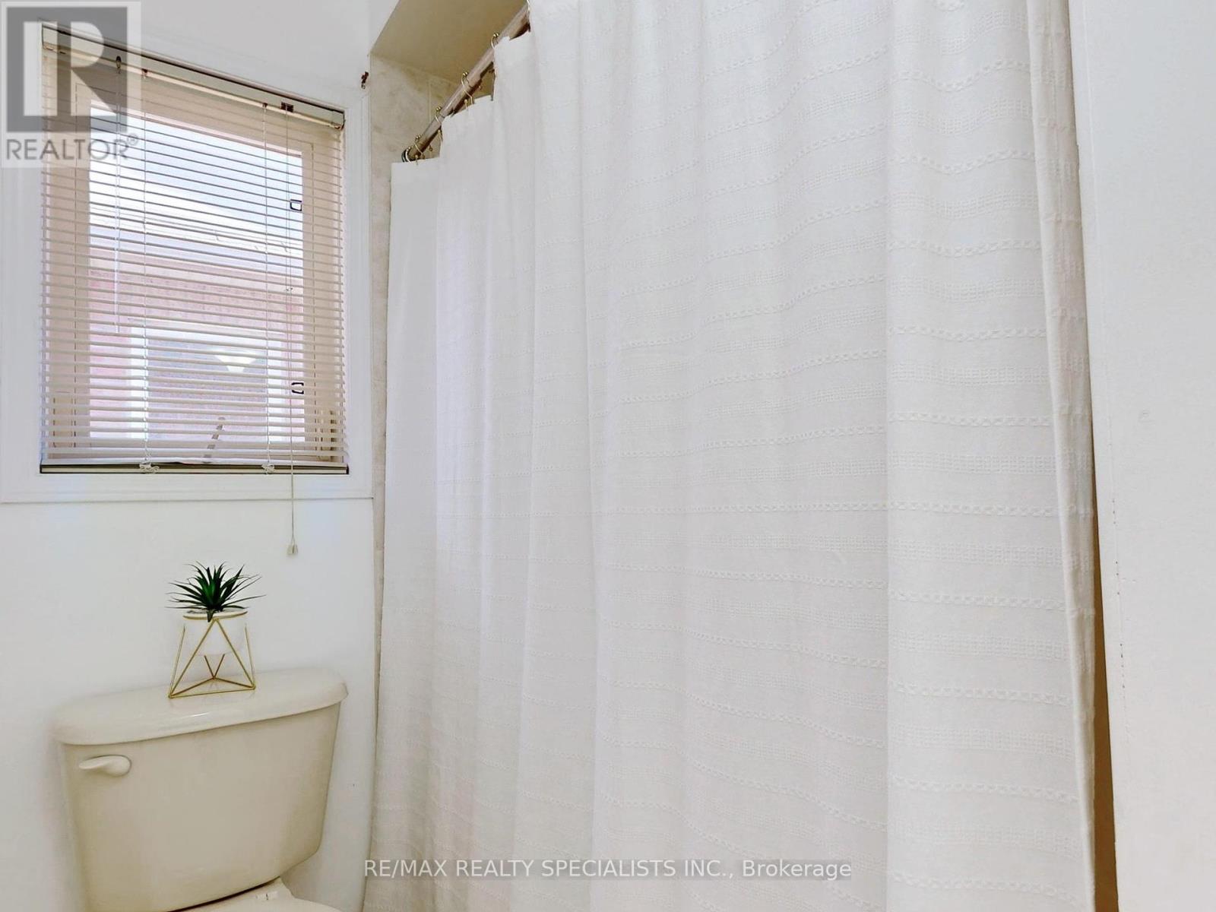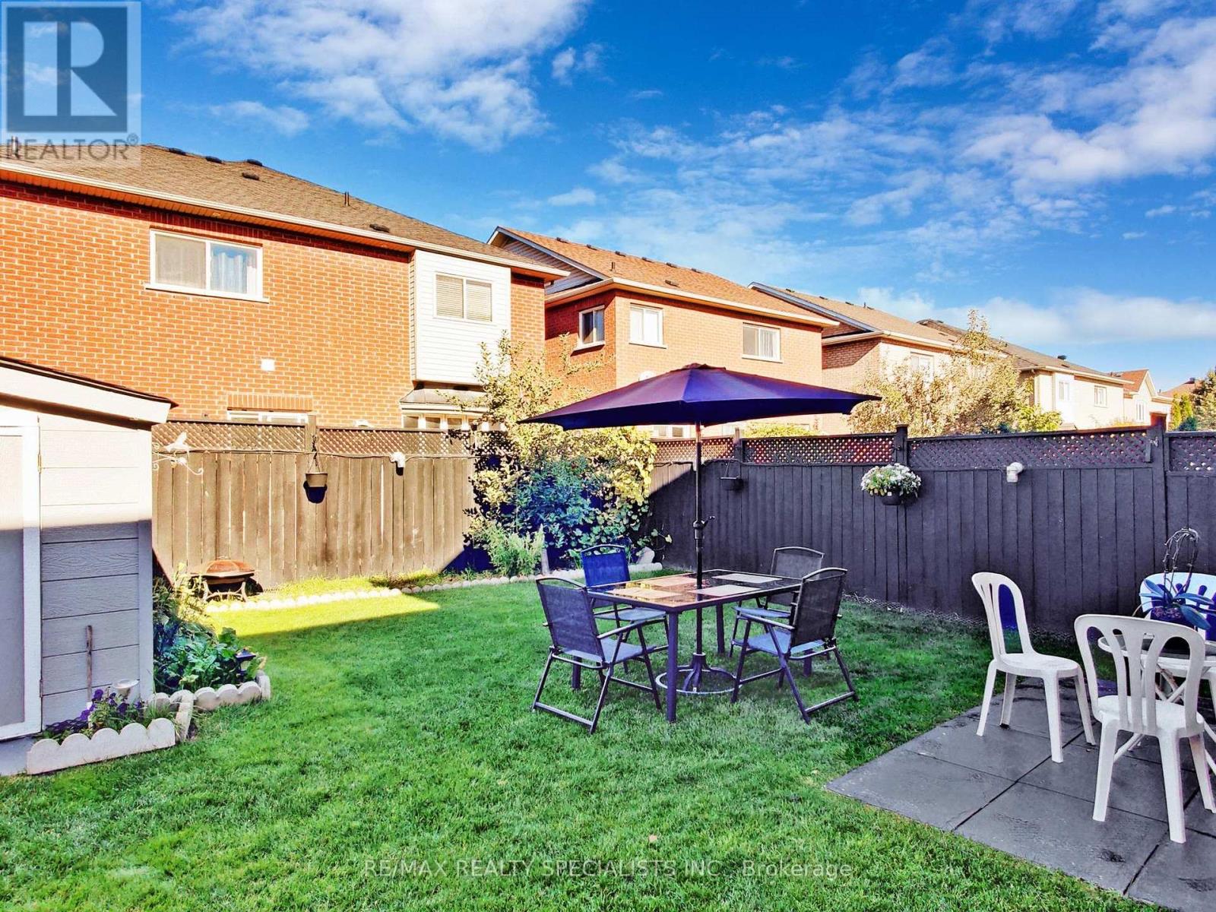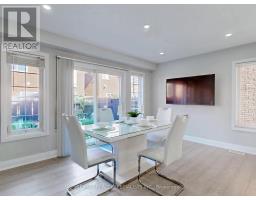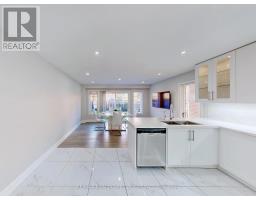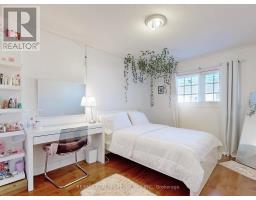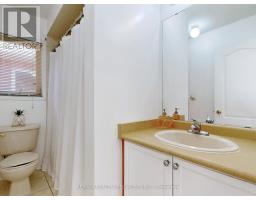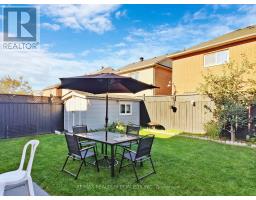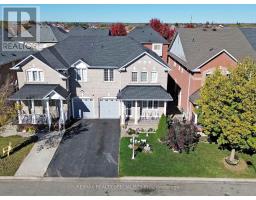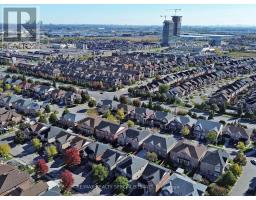13 Gallview Lane Brampton, Ontario L6P 1R8
$1,250,000
Pride of Ownership. This beautiful Country Homes Semi- Detached Home is Built On a 30 by 94 a wide Lot + Walk-Out Basement With separate entrance. Main Floor Offers Sep Living, Dining, Family & Den. Freshly painted. Ceramic Tiles & Hardwood Floor On Main & 2nd Floor. Pot Lights In the Living, Dining, Family Room & 2nd Floor Hallway. The second Floor has Good Size 4 Bedrooms + 2 Full Washrooms and a 2-piece washroom, Kitchen With New Countertops & Backsplash. Driveway has parking for two cars and two more cars in the garage. Backyard comes with garden shed that is made to sit and enjoy the weather. W/O from kitchen to the backyard and the backyard has tile drainage included. Enjoy a tankless water heater that is owned. With the house facing the East enjoy tons of natural light, and the luxury of being close to all the amenities including school, grocery shopping, 427, Temple, and many more. (id:50886)
Property Details
| MLS® Number | W9416201 |
| Property Type | Single Family |
| Community Name | Bram East |
| AmenitiesNearBy | Schools |
| ParkingSpaceTotal | 4 |
| Structure | Shed |
Building
| BathroomTotal | 3 |
| BedroomsAboveGround | 4 |
| BedroomsTotal | 4 |
| Appliances | Central Vacuum, Dishwasher, Dryer, Refrigerator, Stove, Washer, Window Coverings |
| BasementDevelopment | Unfinished |
| BasementFeatures | Separate Entrance |
| BasementType | N/a (unfinished) |
| ConstructionStyleAttachment | Semi-detached |
| CoolingType | Central Air Conditioning |
| ExteriorFinish | Brick |
| FoundationType | Concrete |
| HalfBathTotal | 1 |
| HeatingFuel | Natural Gas |
| HeatingType | Forced Air |
| StoriesTotal | 2 |
| Type | House |
| UtilityWater | Municipal Water |
Parking
| Garage |
Land
| Acreage | No |
| LandAmenities | Schools |
| Sewer | Sanitary Sewer |
| SizeDepth | 94 Ft ,7 In |
| SizeFrontage | 30 Ft ,2 In |
| SizeIrregular | 30.2 X 94.61 Ft |
| SizeTotalText | 30.2 X 94.61 Ft |
Rooms
| Level | Type | Length | Width | Dimensions |
|---|---|---|---|---|
| Second Level | Primary Bedroom | 4.38 m | 4.4 m | 4.38 m x 4.4 m |
| Second Level | Bedroom 2 | 3.68 m | 2.77 m | 3.68 m x 2.77 m |
| Second Level | Bedroom 3 | 3.68 m | 2.77 m | 3.68 m x 2.77 m |
| Second Level | Bedroom 4 | 3.65 m | 2.77 m | 3.65 m x 2.77 m |
| Main Level | Kitchen | 4.38 m | 3.32 m | 4.38 m x 3.32 m |
| Main Level | Family Room | 4.57 m | 4.38 m | 4.57 m x 4.38 m |
| Main Level | Dining Room | 4.38 m | 3.32 m | 4.38 m x 3.32 m |
https://www.realtor.ca/real-estate/27555141/13-gallview-lane-brampton-bram-east-bram-east
Interested?
Contact us for more information
Makarm Shamoon
Broker
16069 Airport Road Unit 1
Caledon East, Ontario L7C 1G4






