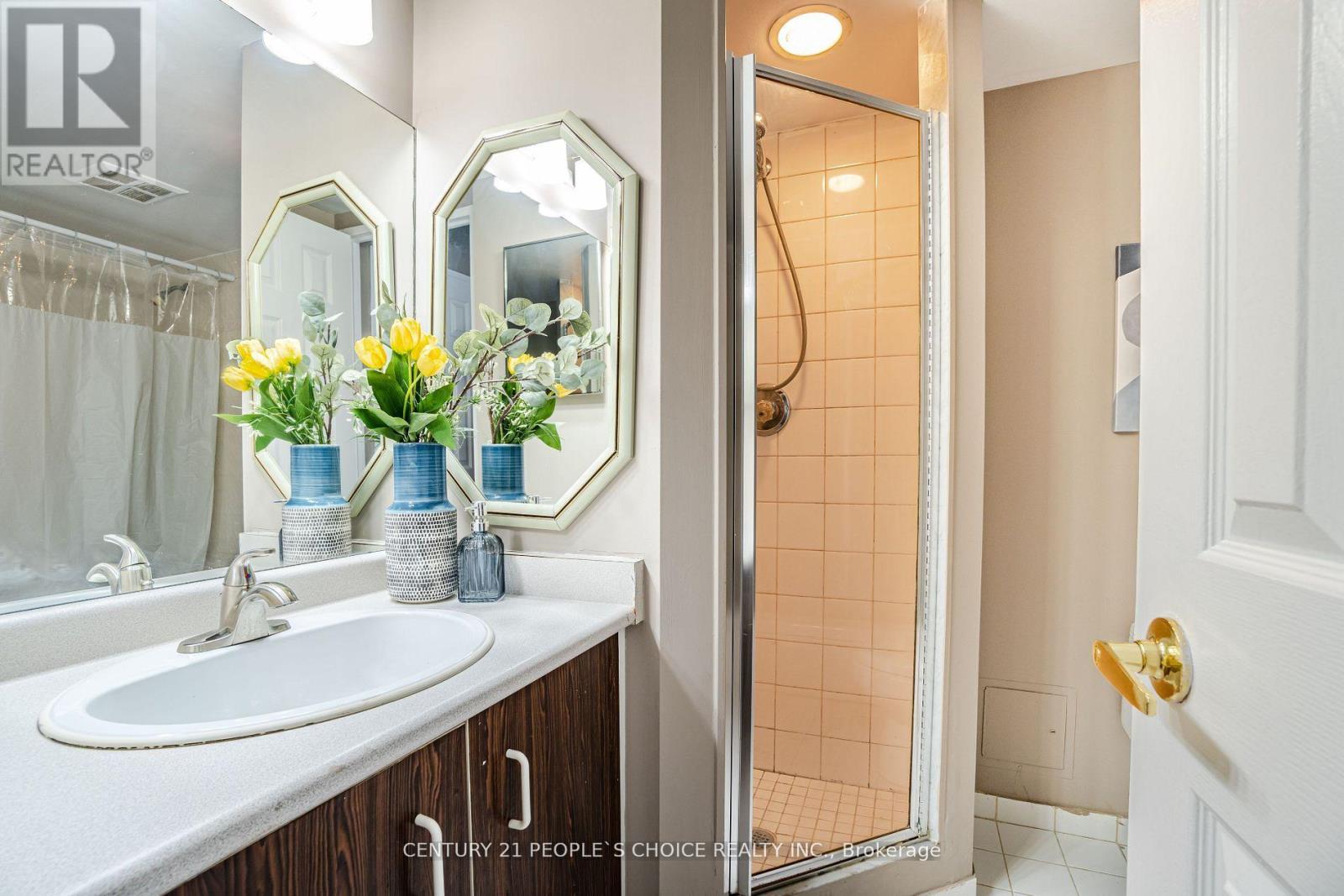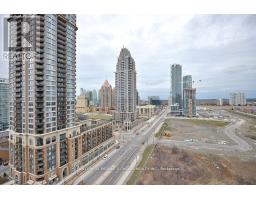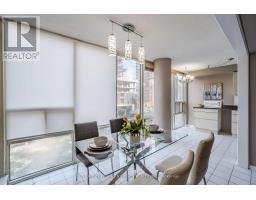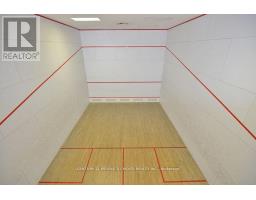405 - 330 Rathburn Road W Mississauga, Ontario L5B 3Y1
$3,250 Monthly
Location Location Location. Spacious Beautiful & Sunny 2 Bedroom Plus Den in the heart of Downtown Mississauga. Where Everything Is At Your Door Steps. Walking Distance To Sq. One Shopping Mall, Public Transit, Sheridan College. Well maintained Building with Gorgeous unobstructed view. Spectacular Layout Great Size Bedrooms. Amazing Amenities!! Large size bedrooms, Hwy 403 & 401 very near, GO Bus station walkable at distance. Erindale and Cooksville GO Train station nearby, high rated schools. Upgraded kitchen, Extended Storage in Kitchen, New Vanity In One Bathroom, New Blinds are installed In Living Room and One Bedroom. Internet Included in Maintenance Fees. **** EXTRAS **** All utilities and Internet included in the rent. (id:50886)
Property Details
| MLS® Number | W9416150 |
| Property Type | Single Family |
| Community Name | City Centre |
| CommunityFeatures | Pet Restrictions |
| Features | Balcony |
| ParkingSpaceTotal | 1 |
| PoolType | Indoor Pool |
Building
| BathroomTotal | 2 |
| BedroomsAboveGround | 2 |
| BedroomsBelowGround | 1 |
| BedroomsTotal | 3 |
| Amenities | Security/concierge, Exercise Centre, Recreation Centre, Storage - Locker |
| Appliances | Dishwasher, Dryer, Refrigerator, Stove, Washer |
| CoolingType | Central Air Conditioning |
| ExteriorFinish | Brick |
| FireProtection | Security System |
| FlooringType | Laminate, Ceramic |
| HeatingFuel | Natural Gas |
| HeatingType | Forced Air |
| SizeInterior | 999.992 - 1198.9898 Sqft |
| Type | Apartment |
Land
| Acreage | No |
Rooms
| Level | Type | Length | Width | Dimensions |
|---|---|---|---|---|
| Main Level | Living Room | 8.32 m | 3.48 m | 8.32 m x 3.48 m |
| Main Level | Dining Room | 8.32 m | 3.48 m | 8.32 m x 3.48 m |
| Main Level | Kitchen | 2.9 m | 2.38 m | 2.9 m x 2.38 m |
| Main Level | Primary Bedroom | 6.02 m | 3.13 m | 6.02 m x 3.13 m |
| Main Level | Bedroom 2 | 3.48 m | 2.84 m | 3.48 m x 2.84 m |
| Main Level | Eating Area | 2.41 m | 2.38 m | 2.41 m x 2.38 m |
Interested?
Contact us for more information
Sudhir Pradhan
Salesperson
1780 Albion Road Unit 2 & 3
Toronto, Ontario M9V 1C1

































































