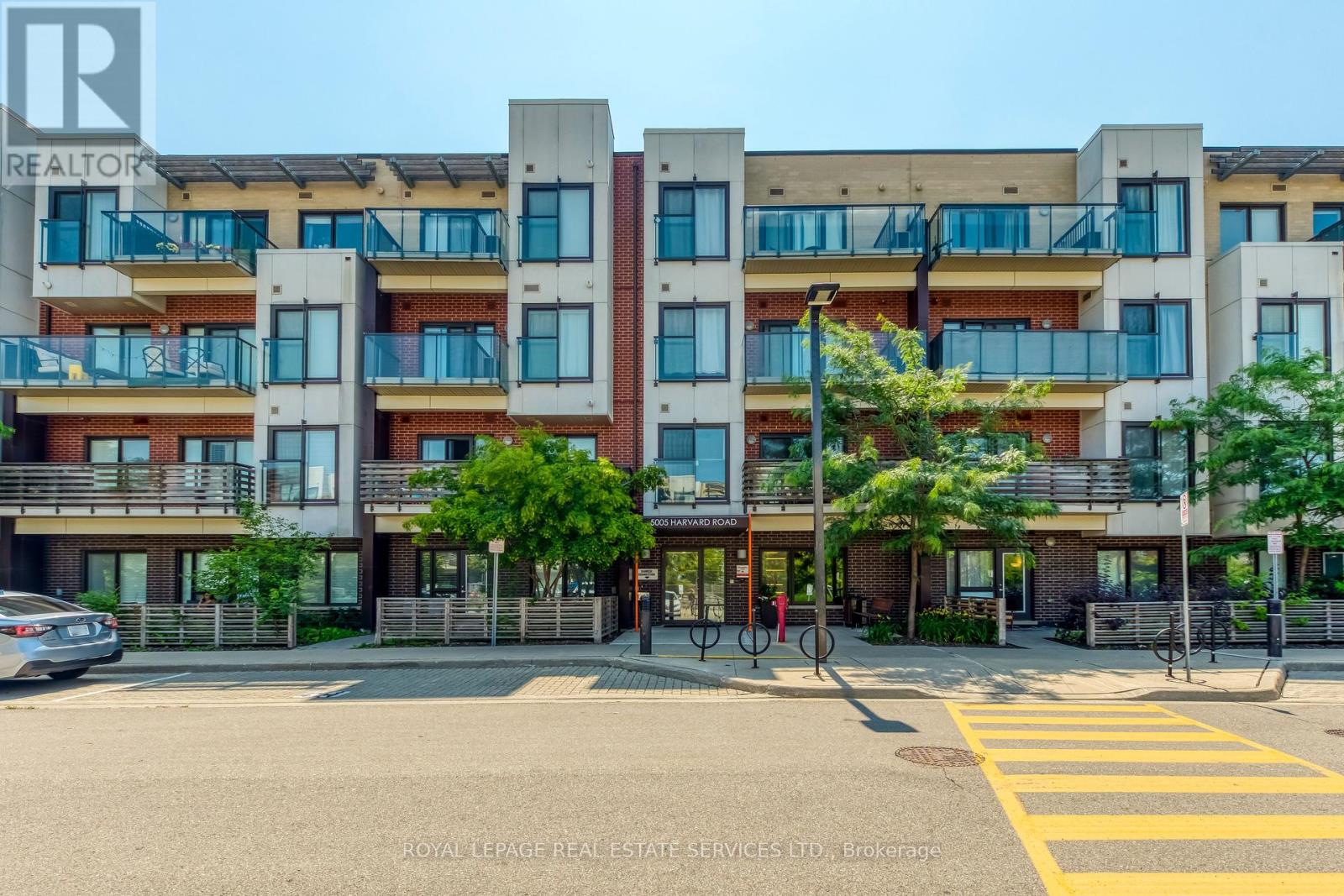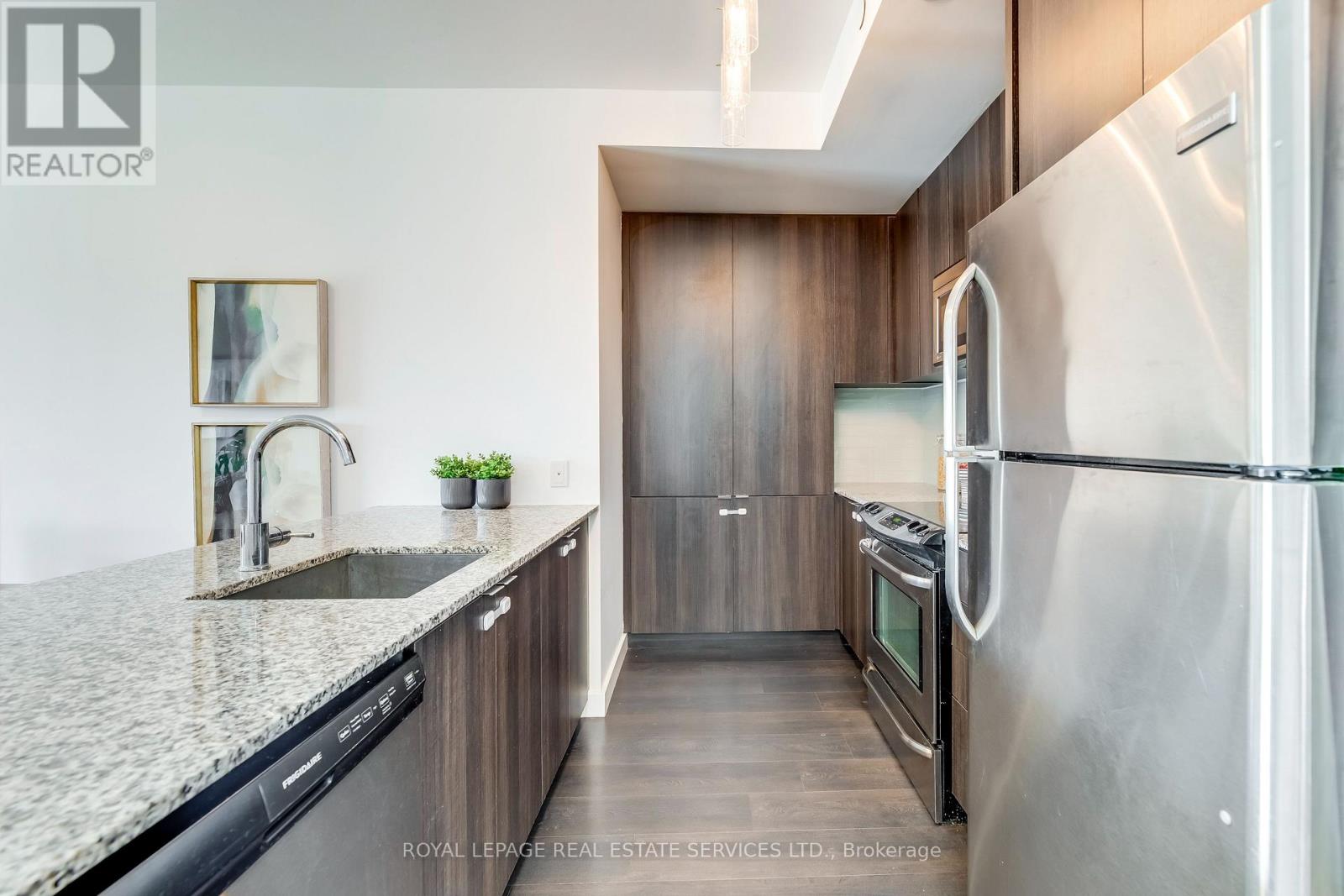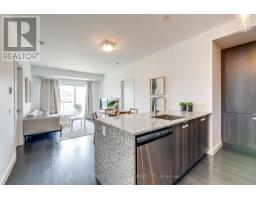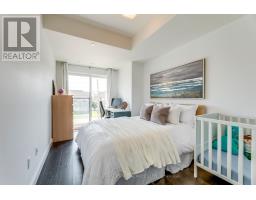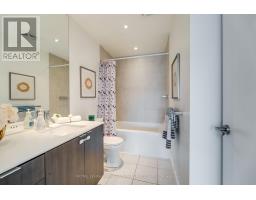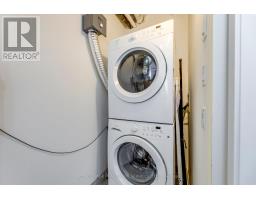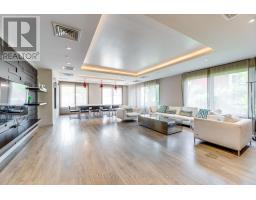305 - 5005 Harvard Road Mississauga, Ontario L5M 0W5
$714,888Maintenance, Common Area Maintenance, Insurance, Parking, Water
$597.03 Monthly
Maintenance, Common Area Maintenance, Insurance, Parking, Water
$597.03 MonthlyBright and Spacious 2 Bed and 2 Baths in the Prime Churchill Meadows Location! Open Concept Waterfall Granite Countertop Kitchen & Living Area with an Oversized Balcony Approx. 120sqft. Primary Bedroom include His & Hers closets as well as a Large Linen closet. Lots of Kitchen Storage Cabinets Space. No Carpet! High End Stainless Steel , Energy Saving Appliances Including Frigidaire Glass top Stove, Ensuite Washer and Dryer. Includes One (1) Underground Parking Space Next To Elevator & One (1) Locker. Minutes to 403/407/QEW. Close to Credit Valley Hospital Erin Mills Town Center, Lifetime Fitness and Public Transit. This Meticulously Maintained and Low Maintenance Fees Apartment is Yours, Ready to Move in and Enjoy. (id:50886)
Property Details
| MLS® Number | W9416096 |
| Property Type | Single Family |
| Community Name | Churchill Meadows |
| AmenitiesNearBy | Park, Public Transit, Schools |
| CommunityFeatures | Pet Restrictions, Community Centre |
| Features | Balcony |
| ParkingSpaceTotal | 1 |
Building
| BathroomTotal | 2 |
| BedroomsAboveGround | 2 |
| BedroomsTotal | 2 |
| Amenities | Exercise Centre, Party Room, Visitor Parking, Storage - Locker |
| Appliances | Dishwasher, Dryer, Microwave, Range, Refrigerator, Stove, Washer |
| CoolingType | Central Air Conditioning |
| ExteriorFinish | Brick |
| HeatingFuel | Natural Gas |
| HeatingType | Forced Air |
| SizeInterior | 899.9921 - 998.9921 Sqft |
| Type | Apartment |
Parking
| Underground |
Land
| AccessType | Highway Access |
| Acreage | No |
| LandAmenities | Park, Public Transit, Schools |
| ZoningDescription | Residential |
Rooms
| Level | Type | Length | Width | Dimensions |
|---|---|---|---|---|
| Flat | Kitchen | 3.55 m | 2.87 m | 3.55 m x 2.87 m |
| Flat | Dining Room | 5.33 m | 3.36 m | 5.33 m x 3.36 m |
| Flat | Living Room | 5.33 m | 3.36 m | 5.33 m x 3.36 m |
| Flat | Primary Bedroom | 5.13 m | 2.75 m | 5.13 m x 2.75 m |
| Flat | Bedroom | 2.9 m | 3.5 m | 2.9 m x 3.5 m |
Interested?
Contact us for more information
Jay Nicolas Ghanem
Broker
231 Oak Park Blvd #400a
Oakville, Ontario L6H 7S8

