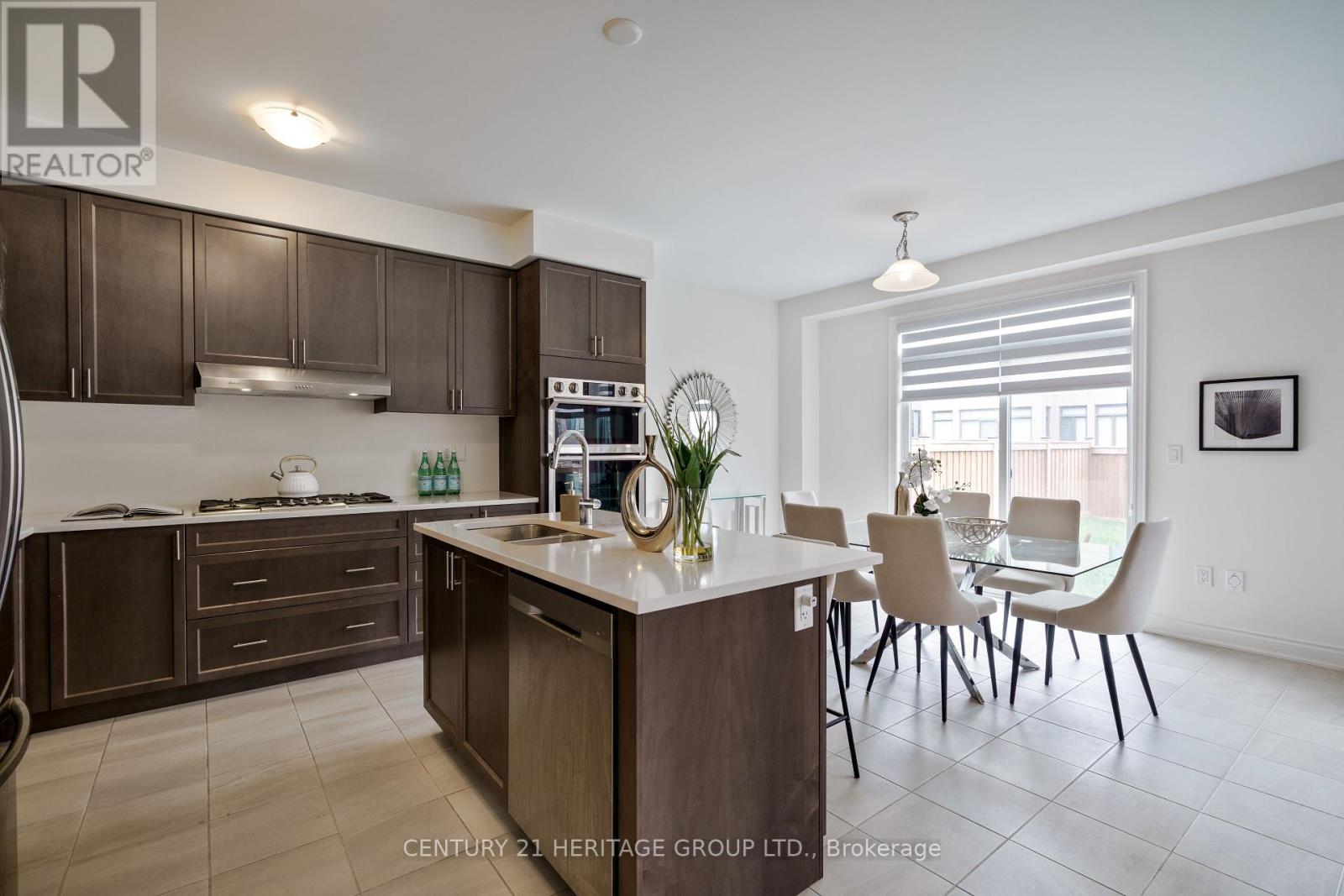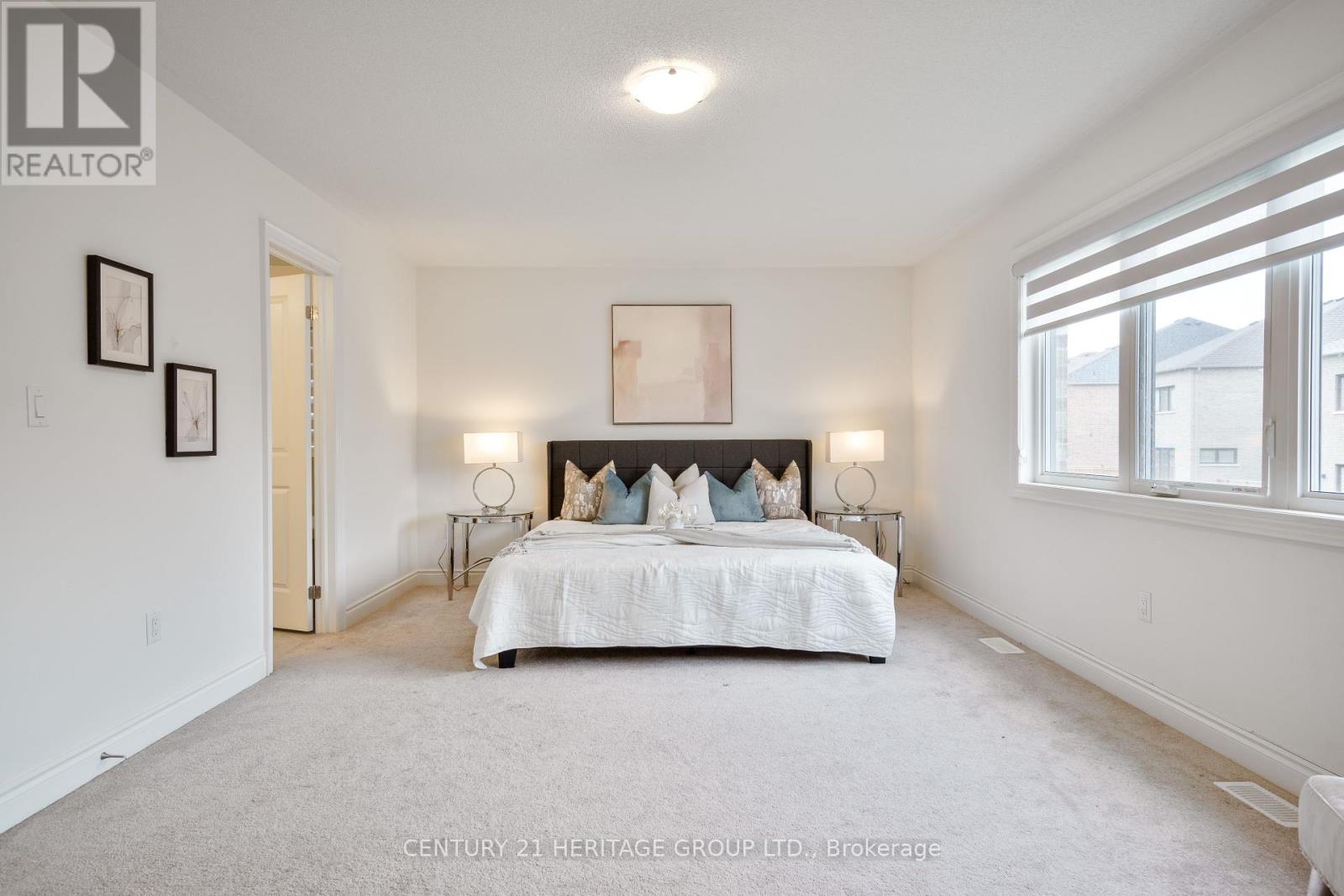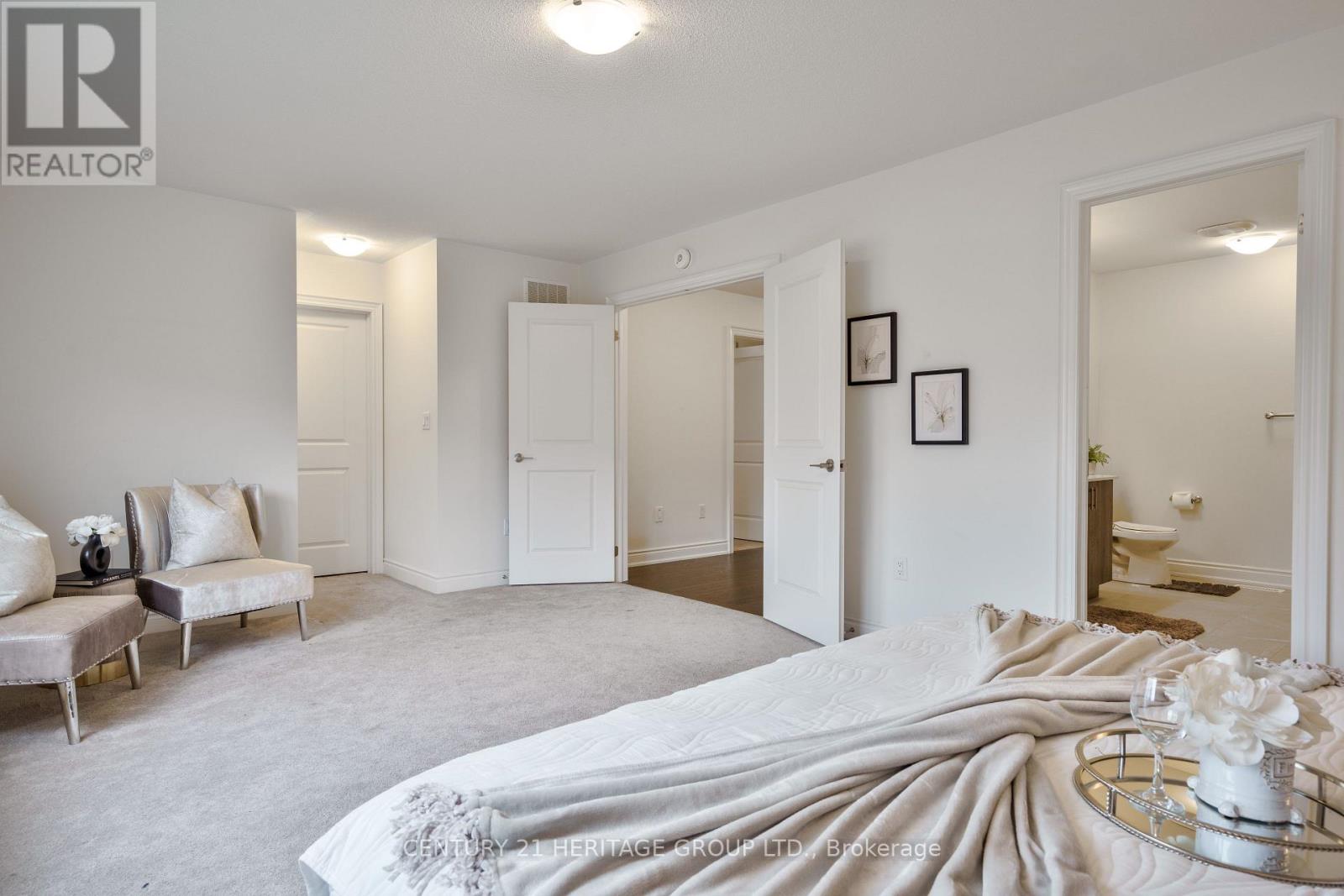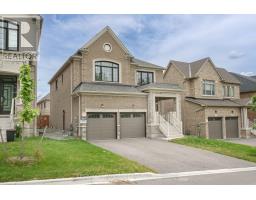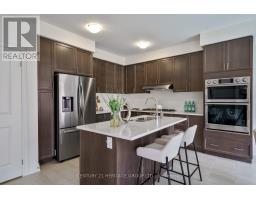57 Terrain Court East Gwillimbury, Ontario L9N 1M8
$1,485,000
Welcome to this Stunning 4-bedroom, 4-bathroom home with Hardwood through out Main level, Stairs & Hallway! Perfectly blending comfort & style with total square footage over 2600 sqft. A spacious open concept living area & Family room w/Fireplace. A modern kitchen with built in Stainless Steel Appliances and and extended counter space. Four Large bedrooms, including a master suite with 5 pc Ensuite and a XL walk-in closet. Other bedrooms with 3pc bath including modern fixtures and fittings. Fenced private backyard, perfect for outdoor recreation. Additional features include Central Vacuum, Double Car Garage, CAC & More!! Located in the heart of York Region, this property offers easy access to Greenery, Trails, Excellent schools, Parks, Shopping, Entertainment, Place of Worship. Mins to Hwy & GO Transit. Don't miss this incredible Opportunity! **** EXTRAS **** SS Fridge, SS Stove, SS Wall Oven, SS Dishwasher, Washer & Dryer, Air Conditioner, Al Existing Electrical Light Fixtures, Garage Door Opener, Central Vacuum (id:50886)
Property Details
| MLS® Number | N9416295 |
| Property Type | Single Family |
| Community Name | Holland Landing |
| AmenitiesNearBy | Hospital, Park, Schools |
| CommunityFeatures | Community Centre |
| ParkingSpaceTotal | 6 |
Building
| BathroomTotal | 4 |
| BedroomsAboveGround | 4 |
| BedroomsTotal | 4 |
| Appliances | Central Vacuum, Oven - Built-in, Dishwasher, Dryer, Garage Door Opener, Oven, Refrigerator, Stove, Washer |
| BasementFeatures | Separate Entrance |
| BasementType | Full |
| ConstructionStyleAttachment | Detached |
| CoolingType | Central Air Conditioning |
| ExteriorFinish | Brick, Stone |
| FireplacePresent | Yes |
| FlooringType | Hardwood, Ceramic, Carpeted |
| FoundationType | Concrete |
| HalfBathTotal | 1 |
| HeatingFuel | Natural Gas |
| HeatingType | Forced Air |
| StoriesTotal | 2 |
| SizeInterior | 2499.9795 - 2999.975 Sqft |
| Type | House |
| UtilityWater | Municipal Water |
Parking
| Attached Garage |
Land
| Acreage | No |
| LandAmenities | Hospital, Park, Schools |
| Sewer | Sanitary Sewer |
| SizeDepth | 114 Ft ,10 In |
| SizeFrontage | 43 Ft ,3 In |
| SizeIrregular | 43.3 X 114.9 Ft |
| SizeTotalText | 43.3 X 114.9 Ft |
Rooms
| Level | Type | Length | Width | Dimensions |
|---|---|---|---|---|
| Second Level | Primary Bedroom | 5.8 m | 3.8 m | 5.8 m x 3.8 m |
| Second Level | Bedroom 2 | 4.66 m | 3.38 m | 4.66 m x 3.38 m |
| Second Level | Bedroom 3 | 3.2 m | 3.69 m | 3.2 m x 3.69 m |
| Second Level | Bedroom 4 | 3.2 m | 3.38 m | 3.2 m x 3.38 m |
| Main Level | Living Room | 5.21 m | 3.75 m | 5.21 m x 3.75 m |
| Main Level | Dining Room | 5.21 m | 3.75 m | 5.21 m x 3.75 m |
| Main Level | Family Room | 4.11 m | 4.6 m | 4.11 m x 4.6 m |
| Main Level | Kitchen | 3.32 m | 2.8 m | 3.32 m x 2.8 m |
| Main Level | Eating Area | 3.99 m | 3.08 m | 3.99 m x 3.08 m |
Interested?
Contact us for more information
Vennila Kathirgamanathan
Salesperson
49 Holland St W Box 1201
Bradford, Ontario L3Z 2B6
Venthiny Kathirgamanathan
Salesperson
49 Holland St W Box 1201
Bradford, Ontario L3Z 2B6









