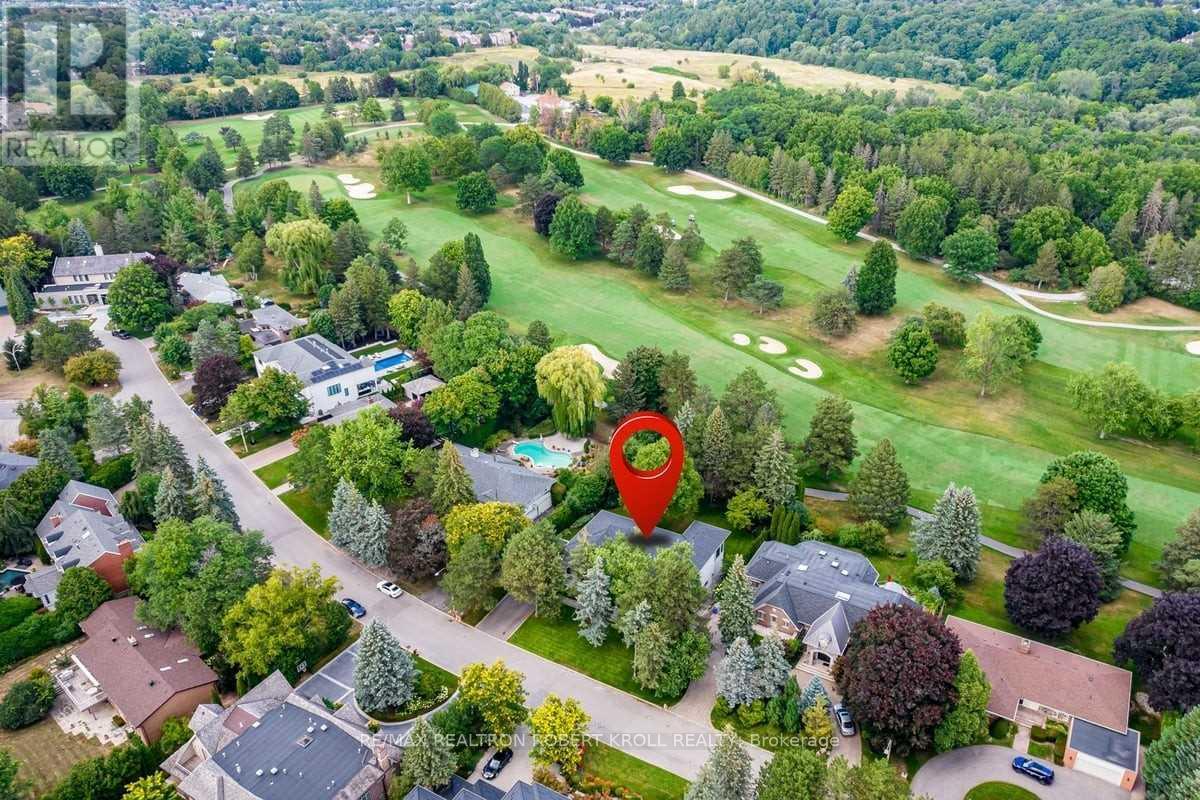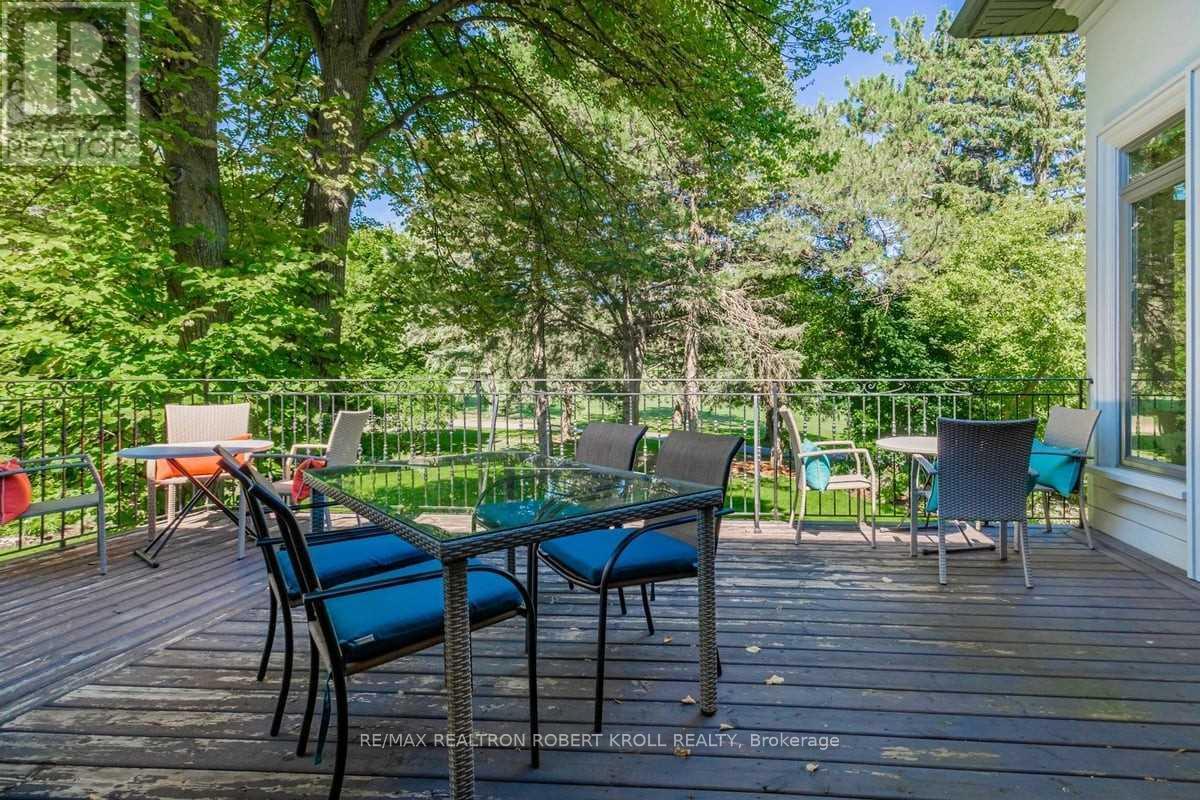55 Fairway Heights Drive Markham, Ontario L3T 3A7
$12,800 Monthly
Welcome to Your Contemporary Masterpiece Backing Onto The Prestigious Bayview Golf And Country Club. This Exceptional 4-Bedroom, 7-Bathroom Home Offers Breathtaking Views Of The Golf Course. The Grand Entrance With Soaring Ceilings And Striking Architectural Details Creates A Welcoming Ambiance For The Elegant And Spacious Living Areas. Designed For Both Luxurious Living And Entertaining, This Property Is A Private Retreat In One Of The Most Coveted Neighbourhoods in Toronto. A True World Of Sophistication And Serenity Awaits At This Exclusive Address. No Pets, No Smoking. AAA+ Tenants Only. Long or Short Term Rental Available. **** EXTRAS **** Close to Shopping, Golf, Conveniently Located Minutes to HWY 404, Go, and Steps to TTC (id:50886)
Property Details
| MLS® Number | N9416280 |
| Property Type | Single Family |
| Community Name | Bayview Glen |
| AmenitiesNearBy | Public Transit |
| ParkingSpaceTotal | 6 |
Building
| BathroomTotal | 7 |
| BedroomsAboveGround | 5 |
| BedroomsTotal | 5 |
| Appliances | Window Coverings |
| BasementDevelopment | Finished |
| BasementFeatures | Walk Out |
| BasementType | N/a (finished) |
| ConstructionStyleAttachment | Detached |
| ConstructionStyleSplitLevel | Backsplit |
| CoolingType | Central Air Conditioning |
| ExteriorFinish | Stucco |
| FireplacePresent | Yes |
| FlooringType | Laminate, Hardwood |
| FoundationType | Concrete |
| HalfBathTotal | 1 |
| HeatingFuel | Natural Gas |
| HeatingType | Forced Air |
| SizeInterior | 2999.975 - 3499.9705 Sqft |
| Type | House |
| UtilityWater | Municipal Water |
Parking
| Attached Garage |
Land
| Acreage | No |
| LandAmenities | Public Transit |
| Sewer | Sanitary Sewer |
| SizeDepth | 149 Ft ,10 In |
| SizeFrontage | 110 Ft |
| SizeIrregular | 110 X 149.9 Ft ; Irreg As Per Survey |
| SizeTotalText | 110 X 149.9 Ft ; Irreg As Per Survey |
Rooms
| Level | Type | Length | Width | Dimensions |
|---|---|---|---|---|
| Lower Level | Bedroom 5 | 5.74 m | 4.83 m | 5.74 m x 4.83 m |
| Lower Level | Sitting Room | 5.75 m | 4.83 m | 5.75 m x 4.83 m |
| Lower Level | Recreational, Games Room | 6.29 m | 4.57 m | 6.29 m x 4.57 m |
| Lower Level | Bedroom 3 | 4.95 m | 3.26 m | 4.95 m x 3.26 m |
| Lower Level | Bedroom 4 | 4.95 m | 4.81 m | 4.95 m x 4.81 m |
| Main Level | Living Room | 5.05 m | 3.98 m | 5.05 m x 3.98 m |
| Main Level | Dining Room | 5.05 m | 5.13 m | 5.05 m x 5.13 m |
| Main Level | Kitchen | 5.05 m | 5.13 m | 5.05 m x 5.13 m |
| Main Level | Family Room | 7.01 m | 4.62 m | 7.01 m x 4.62 m |
| Main Level | Primary Bedroom | 5.51 m | 4.01 m | 5.51 m x 4.01 m |
| Main Level | Office | 4.06 m | 1.6 m | 4.06 m x 1.6 m |
| Main Level | Bedroom 2 | 7.38 m | 3.43 m | 7.38 m x 3.43 m |
Interested?
Contact us for more information
Robert Kroll
Salesperson
183 Willowdale Ave #14
Toronto, Ontario M2N 4Y9

















































