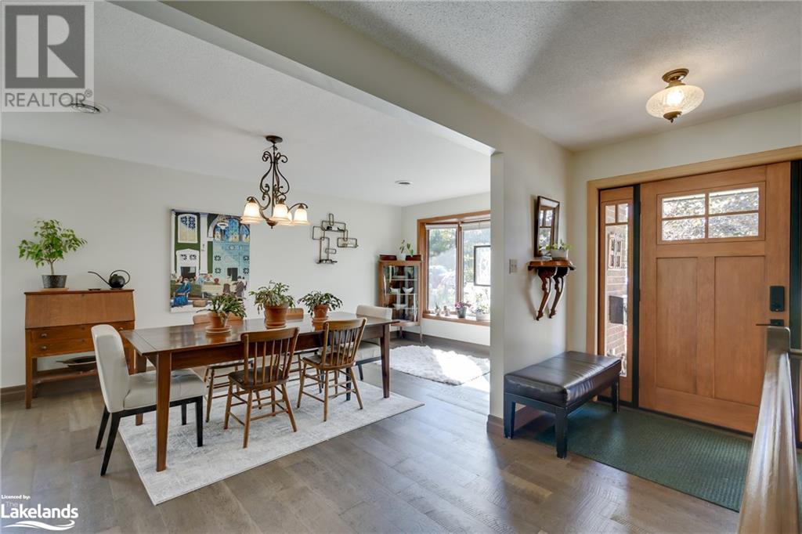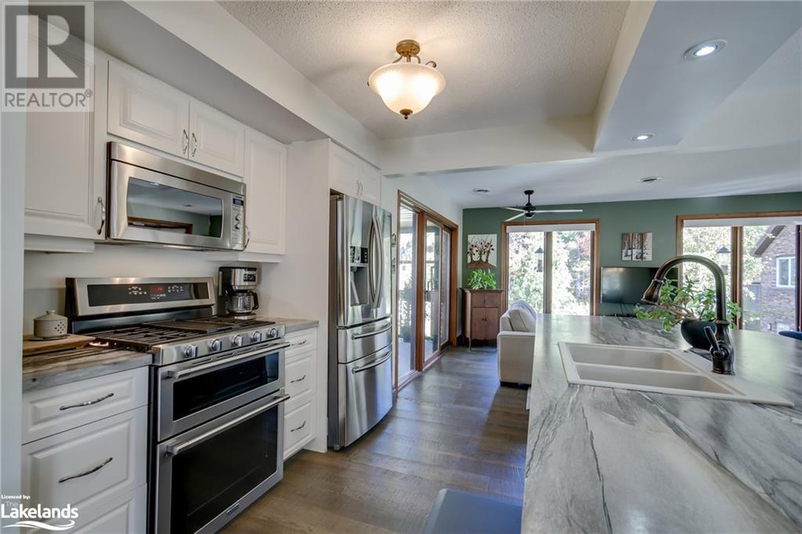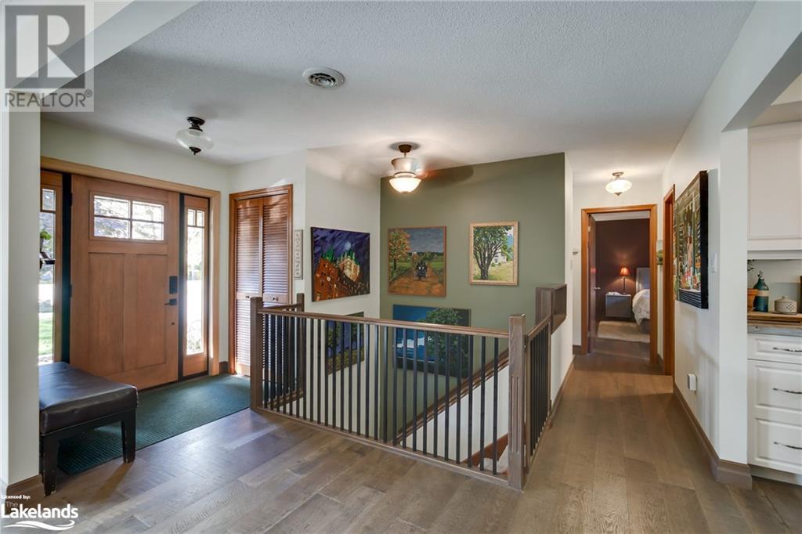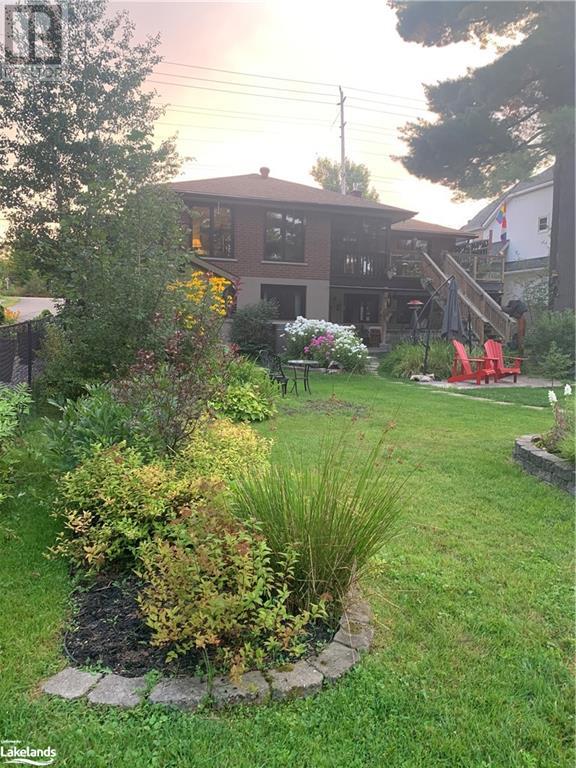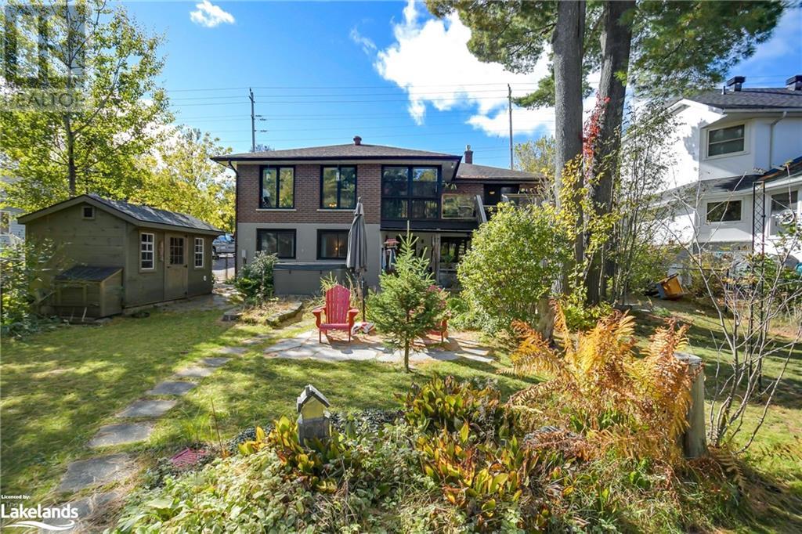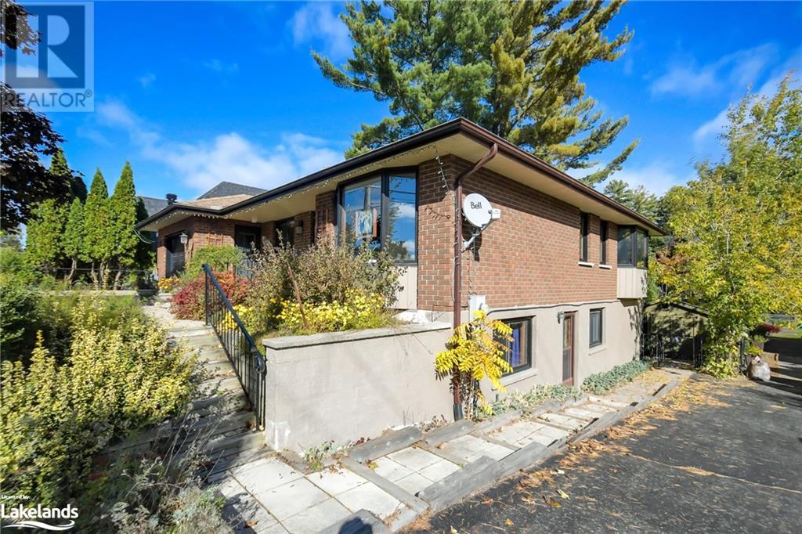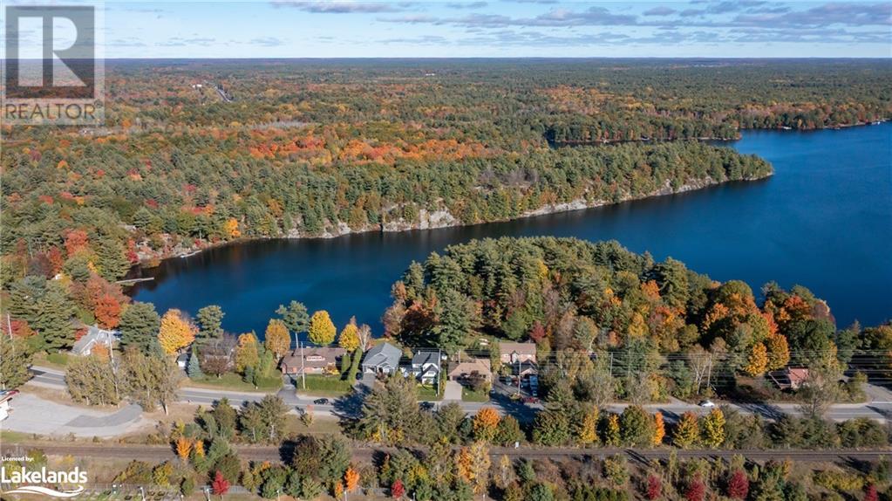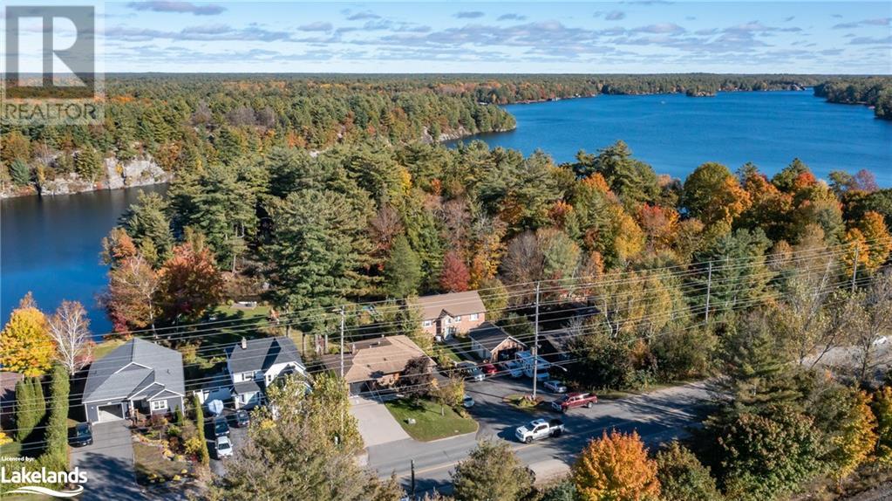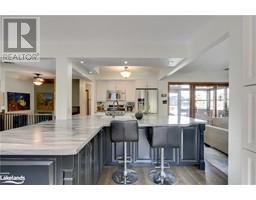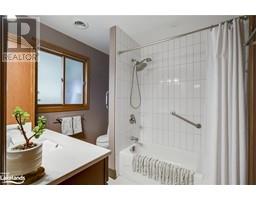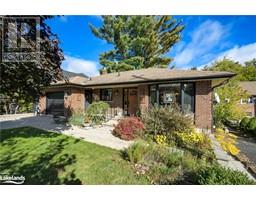324 Bethune Drive N Gravenhurst, Ontario P1P 1B8
$899,900
Immaculate cottage and year-round home on Gull lake! Originally built by Ernie Taylor this solid brick bungalow with walkout basement has full municipal services, 1 + 2 bedrooms, 2 bathrooms, single attached garage w inside entry, main floor laundry and is thoroughly updated both inside and out. Residing on a park like lot w 0.35 acres this home is fully landscaped and fenced, safe for both kids and pets, direct canal access to Gull lake with deeded access. Great B&B and in-law suite potential in the lower level with 2 walkouts and separate single lane paved driveway, could also be used for visitors and RV/boat parking. The gym could make a great home office or be used as a 4th bedroom, its a very versatile space. The basement workshop is very unique located beneath the garage which provides additional usable space and storage not ordinarily available. Many updates have been completed throughout the past 5 years: updated main floor bathroom, new 200AMP electrical panel, Beachcomber hot tub, engineered hardwood flooring, many new windows, and basement gas fireplace (2019), as well as new furnace and air conditioning (2020) and shed (2021). Come view this excellent fall offering and secure your cottage or home before winter and the spring rush! (id:50886)
Property Details
| MLS® Number | 40665695 |
| Property Type | Single Family |
| AmenitiesNearBy | Park, Playground, Schools, Shopping |
| CommunicationType | High Speed Internet |
| CommunityFeatures | High Traffic Area, Community Centre, School Bus |
| EquipmentType | None |
| Features | Visual Exposure, Paved Driveway, Automatic Garage Door Opener |
| ParkingSpaceTotal | 7 |
| RentalEquipmentType | None |
| Structure | Shed |
| ViewType | View Of Water |
| WaterFrontType | Waterfront On Canal |
Building
| BathroomTotal | 2 |
| BedroomsAboveGround | 1 |
| BedroomsBelowGround | 2 |
| BedroomsTotal | 3 |
| Appliances | Dishwasher, Dryer, Satellite Dish, Washer, Range - Gas, Microwave Built-in, Window Coverings, Garage Door Opener, Hot Tub |
| ArchitecturalStyle | Bungalow |
| BasementDevelopment | Partially Finished |
| BasementType | Full (partially Finished) |
| ConstructedDate | 1988 |
| ConstructionStyleAttachment | Detached |
| CoolingType | Central Air Conditioning |
| ExteriorFinish | Brick |
| FireProtection | Smoke Detectors |
| FireplacePresent | Yes |
| FireplaceTotal | 1 |
| Fixture | Ceiling Fans |
| FoundationType | Block |
| HeatingFuel | Electric, Natural Gas |
| HeatingType | Baseboard Heaters, Forced Air |
| StoriesTotal | 1 |
| SizeInterior | 2280 Sqft |
| Type | House |
| UtilityWater | Municipal Water |
Parking
| Attached Garage | |
| Visitor Parking |
Land
| AccessType | Water Access, Road Access, Highway Access |
| Acreage | No |
| LandAmenities | Park, Playground, Schools, Shopping |
| LandscapeFeatures | Landscaped |
| Sewer | Municipal Sewage System |
| SizeFrontage | 61 Ft |
| SizeIrregular | 0.35 |
| SizeTotal | 0.35 Ac|under 1/2 Acre |
| SizeTotalText | 0.35 Ac|under 1/2 Acre |
| SurfaceWater | Lake |
| ZoningDescription | C4 |
Rooms
| Level | Type | Length | Width | Dimensions |
|---|---|---|---|---|
| Basement | Recreation Room | 17'2'' x 7'6'' | ||
| Basement | 3pc Bathroom | 7'6'' x 7'8'' | ||
| Basement | Bedroom | 12'2'' x 8'6'' | ||
| Basement | Bedroom | 11'3'' x 17'8'' | ||
| Basement | Family Room | 24'0'' x 11'0'' | ||
| Lower Level | Workshop | 17'7'' x 13'0'' | ||
| Main Level | Sunroom | 11'6'' x 8'0'' | ||
| Main Level | Laundry Room | Measurements not available | ||
| Main Level | Primary Bedroom | 11'5'' x 14'4'' | ||
| Main Level | 4pc Bathroom | 8'0'' x 7'2'' | ||
| Main Level | Living Room | 18'2'' x 11'6'' | ||
| Main Level | Kitchen | 8'6'' x 20'6'' | ||
| Main Level | Dining Room | 11'0'' x 17'6'' | ||
| Main Level | Foyer | 6'5'' x 4'2'' |
Utilities
| Cable | Available |
| Electricity | Available |
| Natural Gas | Available |
| Telephone | Available |
https://www.realtor.ca/real-estate/27554999/324-bethune-drive-n-gravenhurst
Interested?
Contact us for more information
Jeff Knapp
Salesperson
395 Muskoka Road S
Gravenhurst, Ontario P1P 1J4








