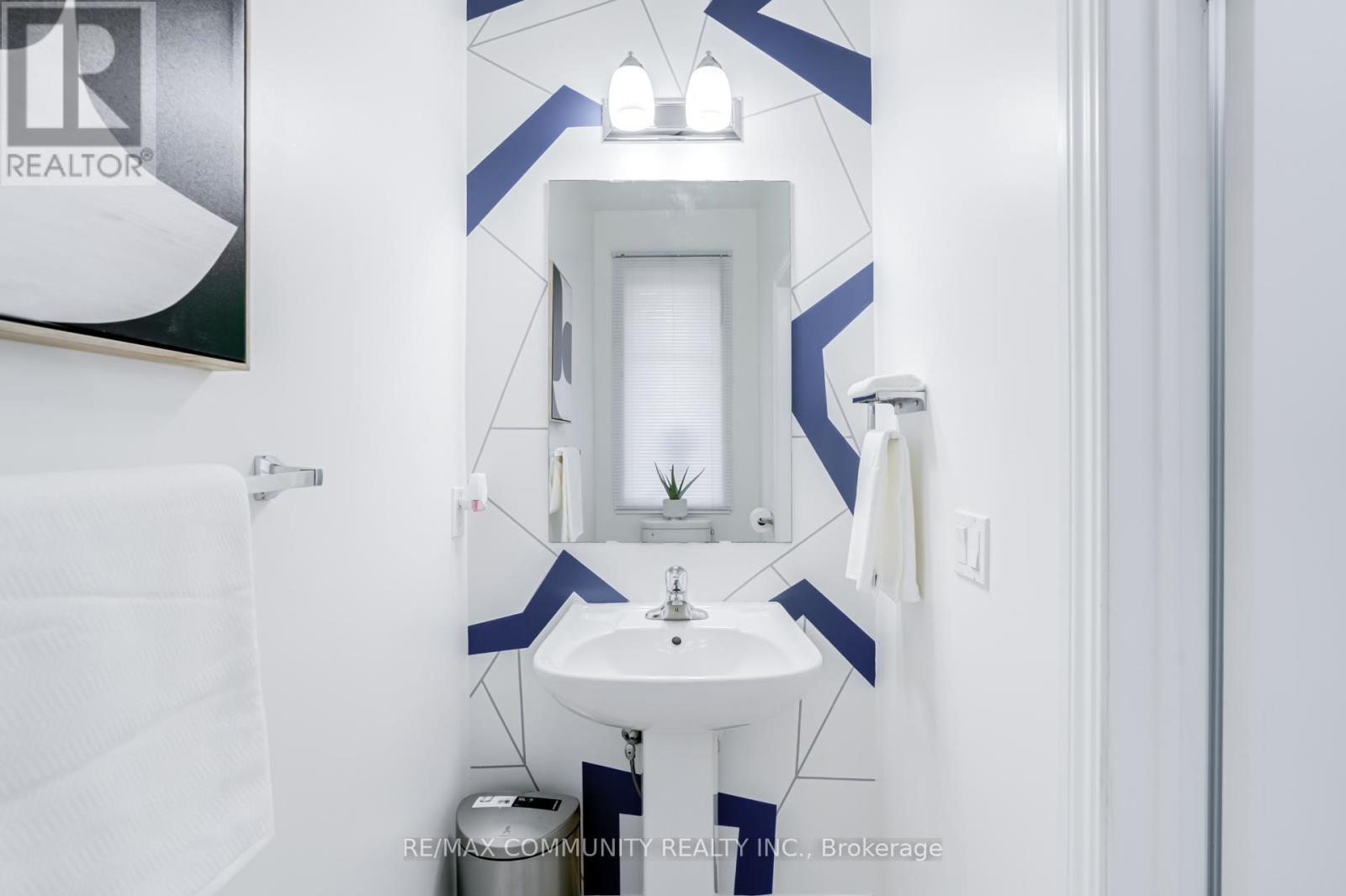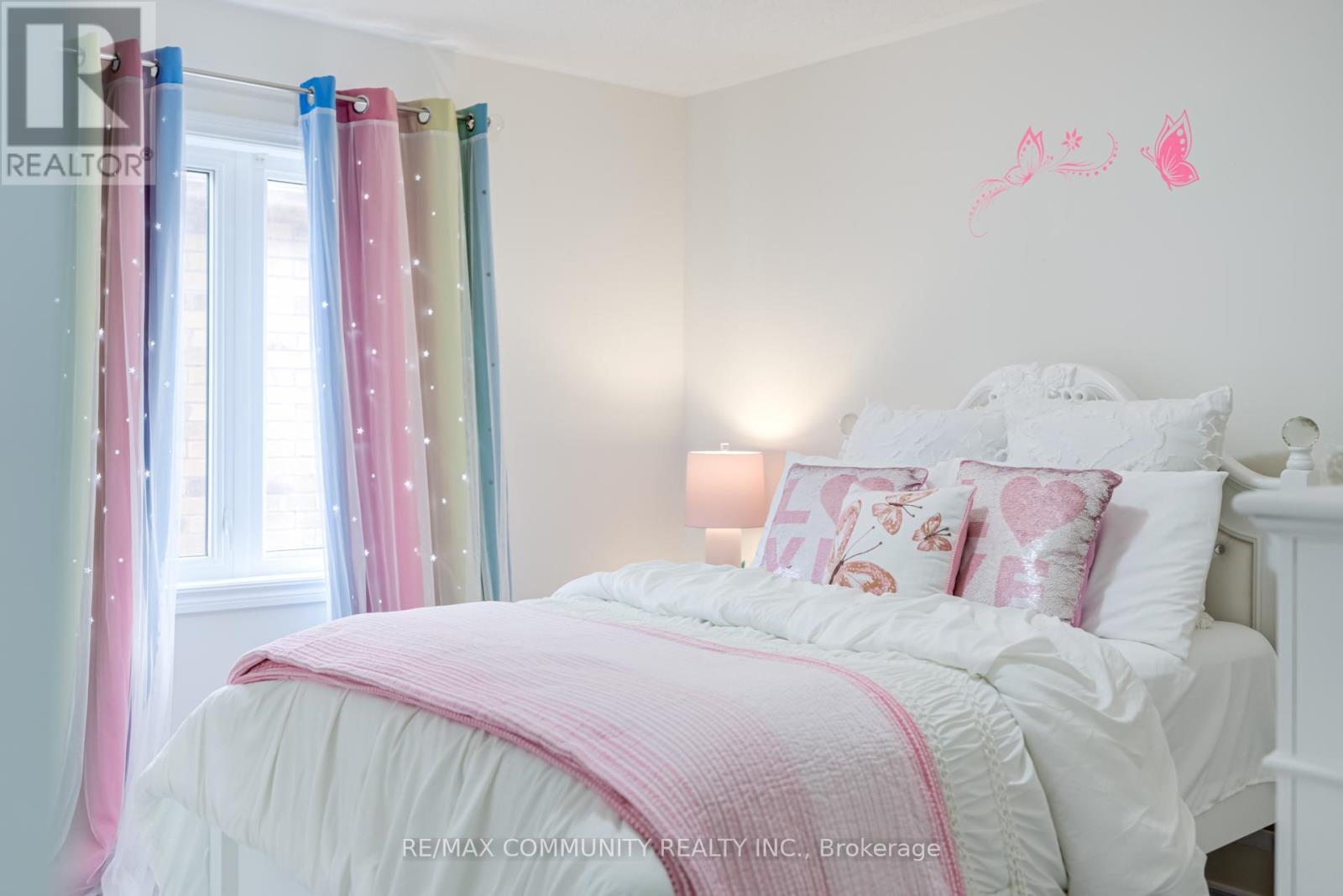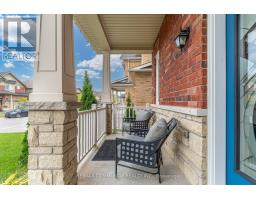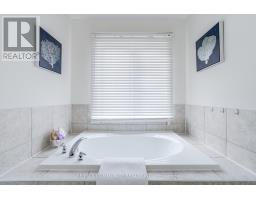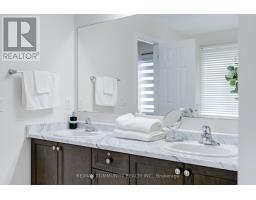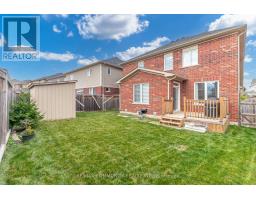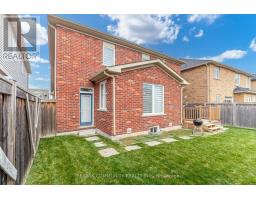2380 New Providence Street Oshawa, Ontario L1L 0G1
$1,159,000
Welcome to 2380 New Providence Street in the Windfields community of North Oshawa. This beautiful family home was built by Minto Homes in 2015. When it comes to pride of ownership this home checks every box. Offering 4 large bedrooms, 3 bathrooms including a 5pc master ensuite with a large walk in closet. A complete open concept layout on the main level with 9 ft ceilings, hardwood and ceramic floorings throughout. The kitchen offers lots of counter space including an island w/ a breakfast bar, high end quartz countertops, custom stone backsplash, stainless steel appliances, pot lights & upgraded lighting. Combined with the Kitchen, The dining area offers plenty of space for the family or for entertaining and walks out to fully fenced backyard with entertaining back deck with natural gas BBQ hook up. Additional highlights include a spacious 2 car garage with direct access, convenient main-floor laundry with garden door, and four driveway parking spots. This home has been freshly painted with upgraded light fixtures throughout. Located just minutes from top-rated schools, shopping, amenities, Durham College, Ontario Tech University, and the 407 ETR, this home offers the perfect blend of luxury and practicality. Completely move in ready in a fantastic neighbourhood. A Definite Must-See! Just move in with your family and enjoy! See you soon! **** EXTRAS **** Water Softening System, Reverse Osmosis Water Purification System & Ozone Air Purification System. Bsmt has already been conveniently framed out for a 2 bedroom bsmt apartment, allowing for tonnes of potential. Finish up to your own taste. (id:50886)
Property Details
| MLS® Number | E9416317 |
| Property Type | Single Family |
| Community Name | Windfields |
| AmenitiesNearBy | Park, Public Transit |
| EquipmentType | Water Heater |
| ParkingSpaceTotal | 6 |
| RentalEquipmentType | Water Heater |
| Structure | Deck, Patio(s), Shed |
Building
| BathroomTotal | 3 |
| BedroomsAboveGround | 4 |
| BedroomsTotal | 4 |
| Appliances | Water Heater, Water Softener, Water Treatment, Dishwasher, Dryer, Microwave, Refrigerator, Stove, Washer |
| BasementDevelopment | Unfinished |
| BasementFeatures | Separate Entrance |
| BasementType | N/a (unfinished) |
| ConstructionStyleAttachment | Detached |
| CoolingType | Central Air Conditioning |
| ExteriorFinish | Brick |
| FlooringType | Hardwood |
| FoundationType | Poured Concrete |
| HalfBathTotal | 1 |
| HeatingFuel | Natural Gas |
| HeatingType | Forced Air |
| StoriesTotal | 2 |
| SizeInterior | 2499.9795 - 2999.975 Sqft |
| Type | House |
| UtilityWater | Municipal Water |
Parking
| Garage |
Land
| Acreage | No |
| FenceType | Fenced Yard |
| LandAmenities | Park, Public Transit |
| Sewer | Sanitary Sewer |
| SizeDepth | 97 Ft ,6 In |
| SizeFrontage | 48 Ft ,1 In |
| SizeIrregular | 48.1 X 97.5 Ft |
| SizeTotalText | 48.1 X 97.5 Ft |
Rooms
| Level | Type | Length | Width | Dimensions |
|---|---|---|---|---|
| Second Level | Primary Bedroom | Measurements not available | ||
| Second Level | Bedroom 2 | Measurements not available | ||
| Second Level | Bedroom 3 | Measurements not available | ||
| Second Level | Bedroom 4 | Measurements not available | ||
| Main Level | Living Room | Measurements not available | ||
| Main Level | Dining Room | Measurements not available | ||
| Main Level | Kitchen | Measurements not available | ||
| Main Level | Office | Measurements not available | ||
| Main Level | Laundry Room | Measurements not available |
https://www.realtor.ca/real-estate/27554996/2380-new-providence-street-oshawa-windfields-windfields
Interested?
Contact us for more information
Rosie Gibson
Salesperson
300 Rossland Rd E #404 & 405
Ajax, Ontario L1Z 0K4















