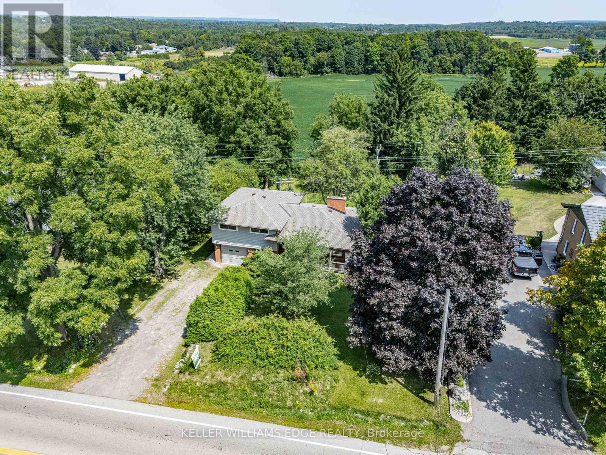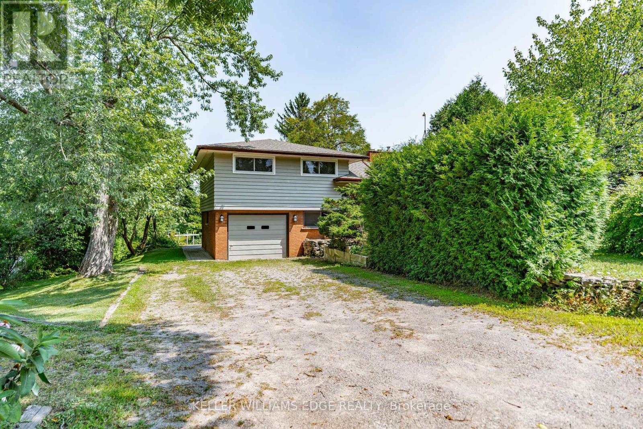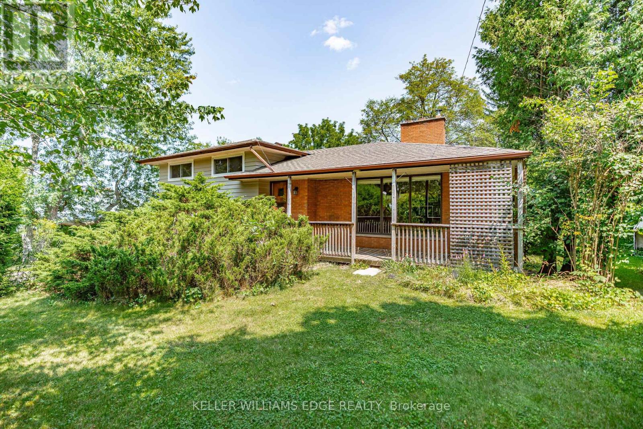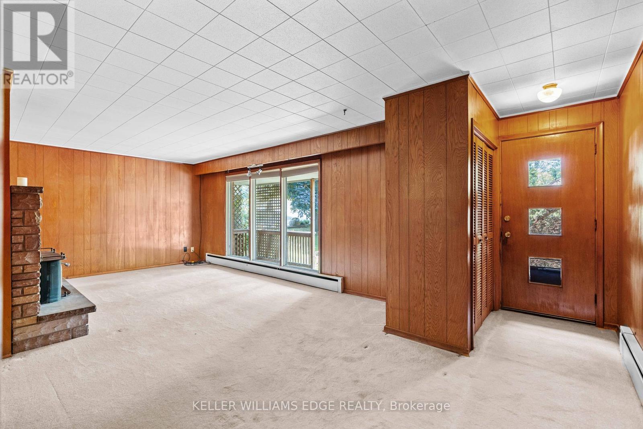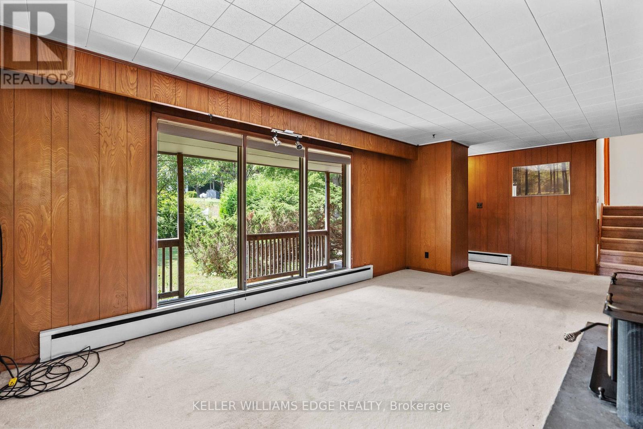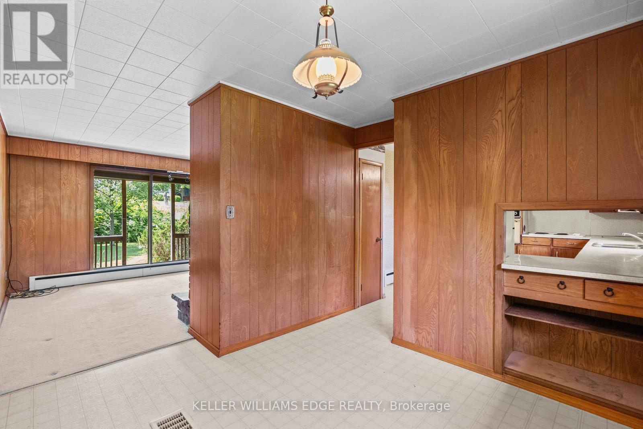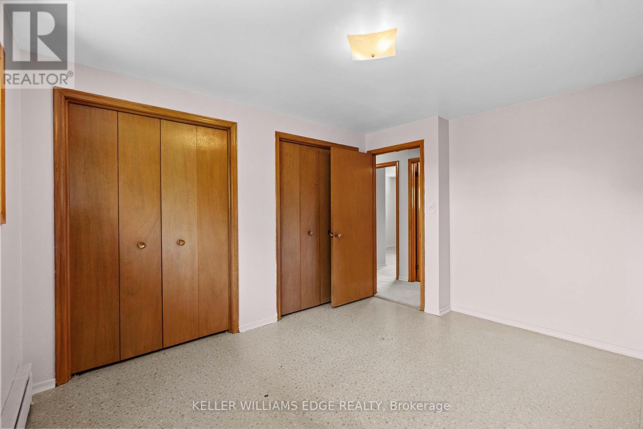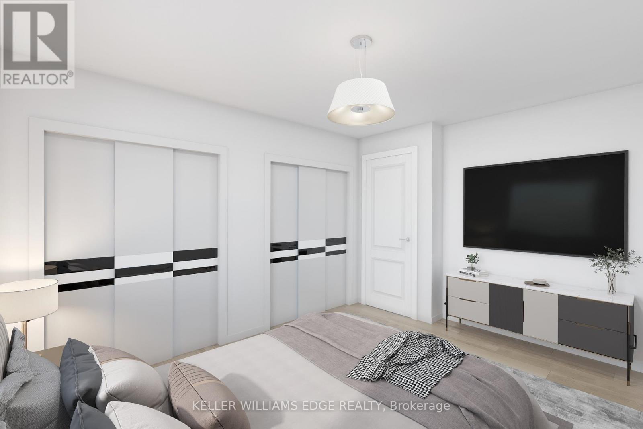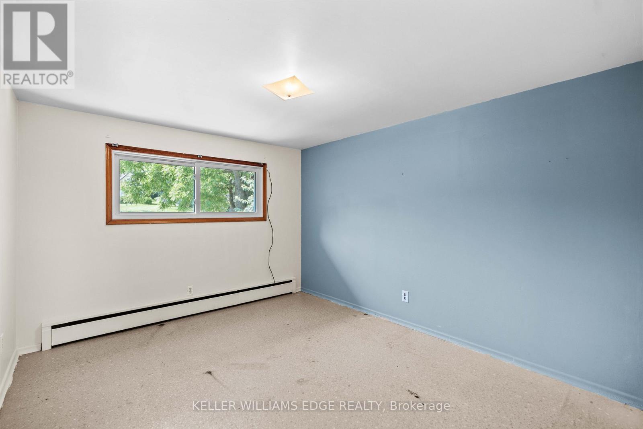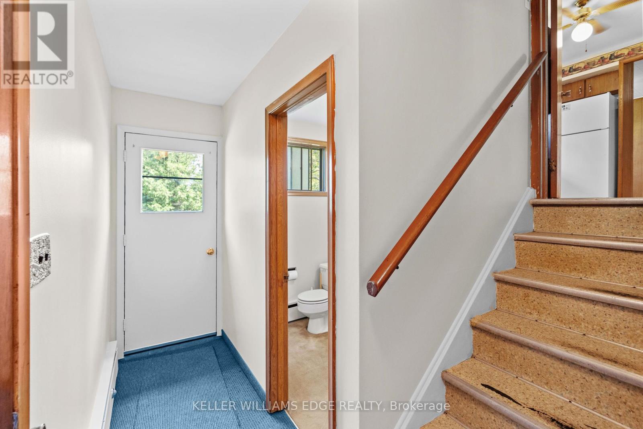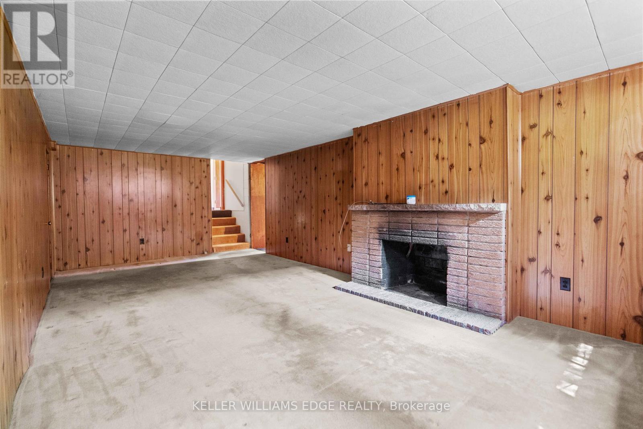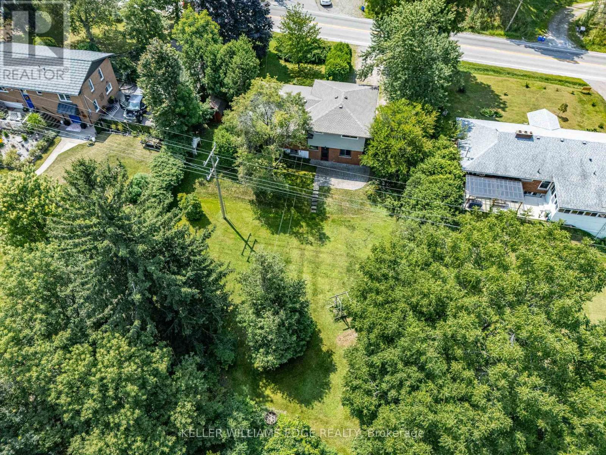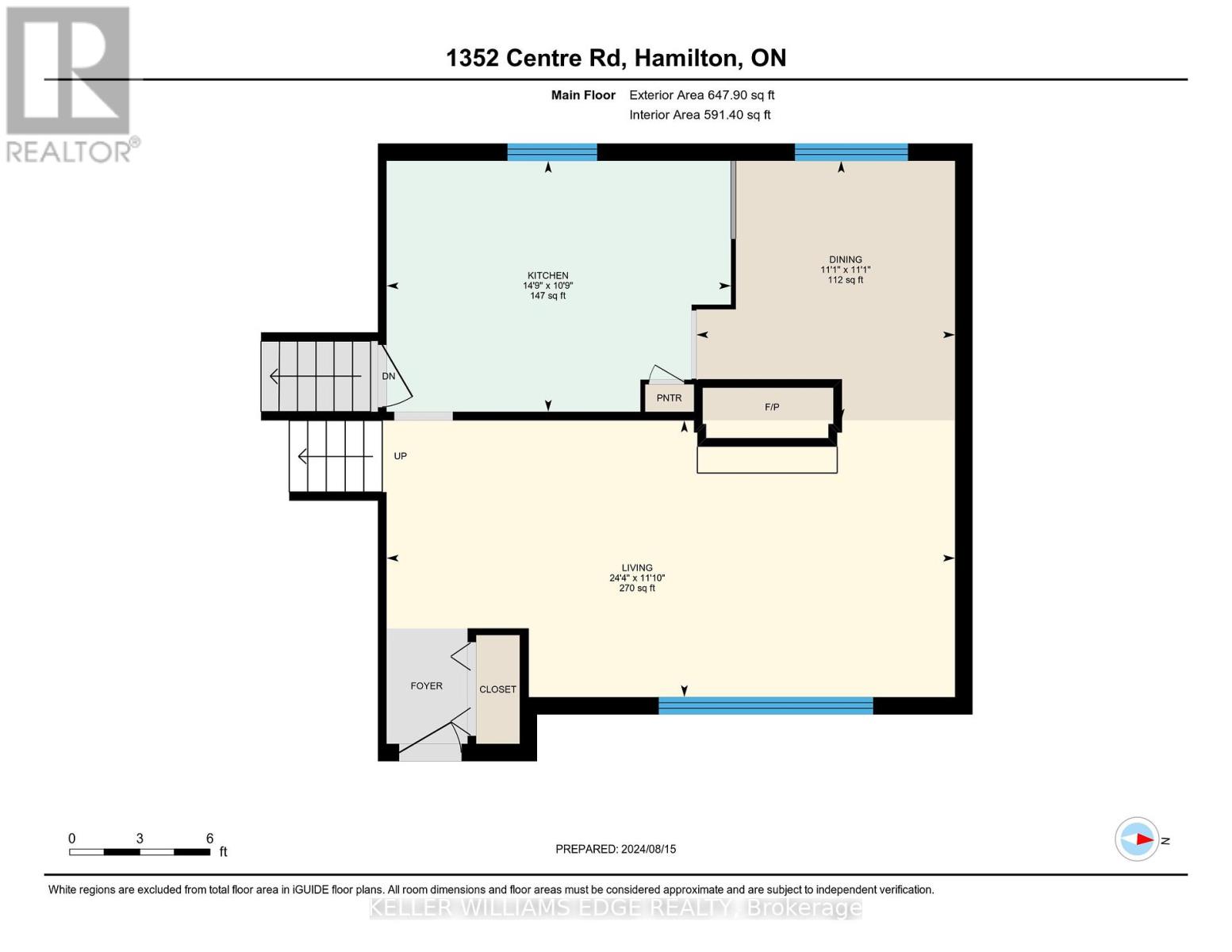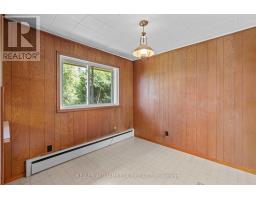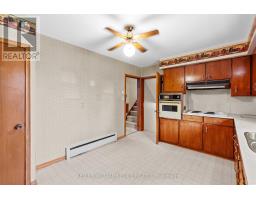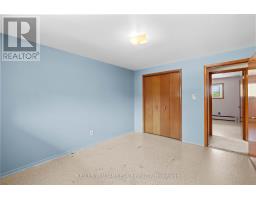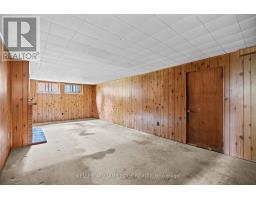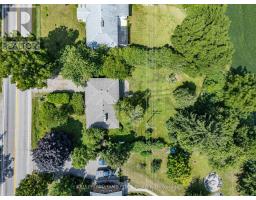1352 Centre Road Hamilton, Ontario L0R 1H1
$899,000
Located in sought after "Carlisle" this picturesque property combines a tranquil rural retreat with the conveniences of nearby amenities. Lovingly cared for (ONE owner home), structurally sound & with a functional floor plan, this home presents a perfect canvas for your creative vision. Spacious 1488 sq ft 4 level side split features a living room with a large picture window & a fireplace insert, separate dining room & eat-in kitchen. 3 spacious bedrooms, primary with double closets. For those that work from home there is a main floor den. Conveniently located at the back door is a 2pce bath. On the lower level is a huge rec room with a wood burning fireplace. Extended single car garage has an inside entry. Mature tiered backyard has views across open farmland to forested areas. Plenty of room for kids & pets to play. Whether you're seeking a peaceful country retreat or a home for your extended family this property presents endless possibilities. For the golfers, Dragon Fire & Carlisle Golf & Country Clubs are just around the corner. Equestrian lovers, Flamborough is home to an abundance of horse facilities. Library, arena & baseball diamonds are just minutes down the road. Easy commute to many centres of Commerce (Toronto to London) and just a short drive to major highways and GO Trains (Milton & Burlington). Home inspection report available. Don't miss out on this opportunity!!! (id:50886)
Property Details
| MLS® Number | X8249546 |
| Property Type | Single Family |
| Community Name | Carlisle |
| Amenities Near By | Golf Nearby, Park, Schools |
| Community Features | Community Centre |
| Features | Sloping, Conservation/green Belt |
| Parking Space Total | 6 |
Building
| Bathroom Total | 2 |
| Bedrooms Above Ground | 3 |
| Bedrooms Below Ground | 1 |
| Bedrooms Total | 4 |
| Age | 51 To 99 Years |
| Amenities | Fireplace(s) |
| Appliances | Range, Water Heater, Water Softener, Cooktop, Stove |
| Basement Type | Partial |
| Construction Style Attachment | Detached |
| Construction Style Split Level | Sidesplit |
| Cooling Type | None |
| Exterior Finish | Wood, Brick |
| Fireplace Present | Yes |
| Fireplace Total | 2 |
| Fireplace Type | Insert |
| Foundation Type | Block |
| Half Bath Total | 1 |
| Size Interior | 1,100 - 1,500 Ft2 |
| Type | House |
Parking
| Attached Garage |
Land
| Acreage | No |
| Land Amenities | Golf Nearby, Park, Schools |
| Sewer | Septic System |
| Size Depth | 150 Ft |
| Size Frontage | 100 Ft |
| Size Irregular | 100 X 150 Ft |
| Size Total Text | 100 X 150 Ft|under 1/2 Acre |
Rooms
| Level | Type | Length | Width | Dimensions |
|---|---|---|---|---|
| Second Level | Primary Bedroom | 3.79 m | 3.23 m | 3.79 m x 3.23 m |
| Second Level | Bedroom 2 | 3.82 m | 3.23 m | 3.82 m x 3.23 m |
| Second Level | Bedroom 3 | 3.82 m | 2.9 m | 3.82 m x 2.9 m |
| Second Level | Bathroom | Measurements not available | ||
| Basement | Laundry Room | 3.63 m | 3.21 m | 3.63 m x 3.21 m |
| Basement | Utility Room | 3.62 m | 3.21 m | 3.62 m x 3.21 m |
| Basement | Recreational, Games Room | 7.19 m | 3.85 m | 7.19 m x 3.85 m |
| Lower Level | Den | 3.41 m | 2.43 m | 3.41 m x 2.43 m |
| Lower Level | Bathroom | Measurements not available | ||
| Main Level | Living Room | 7.41 m | 3.61 m | 7.41 m x 3.61 m |
| Main Level | Dining Room | 3.39 m | 3.37 m | 3.39 m x 3.37 m |
| Main Level | Kitchen | 4.49 m | 3.27 m | 4.49 m x 3.27 m |
https://www.realtor.ca/real-estate/26772781/1352-centre-road-hamilton-carlisle-carlisle
Contact Us
Contact us for more information
Bob Veevers
Broker
veevers.ca/
(905) 335-8808
(289) 288-0550
www.kellerwilliamsedge.com/

