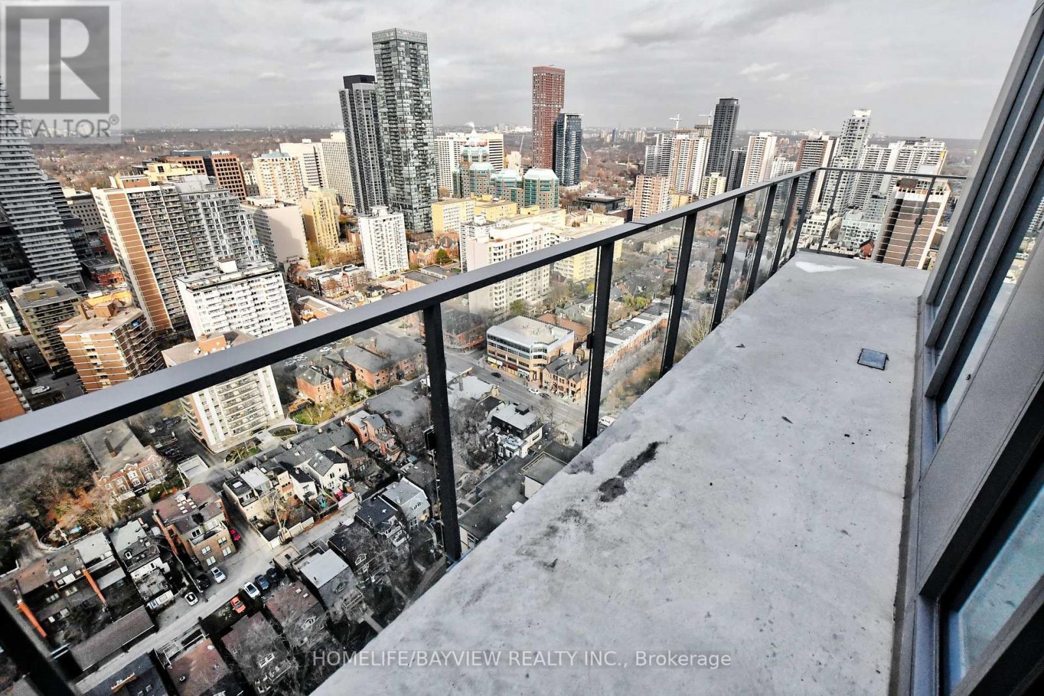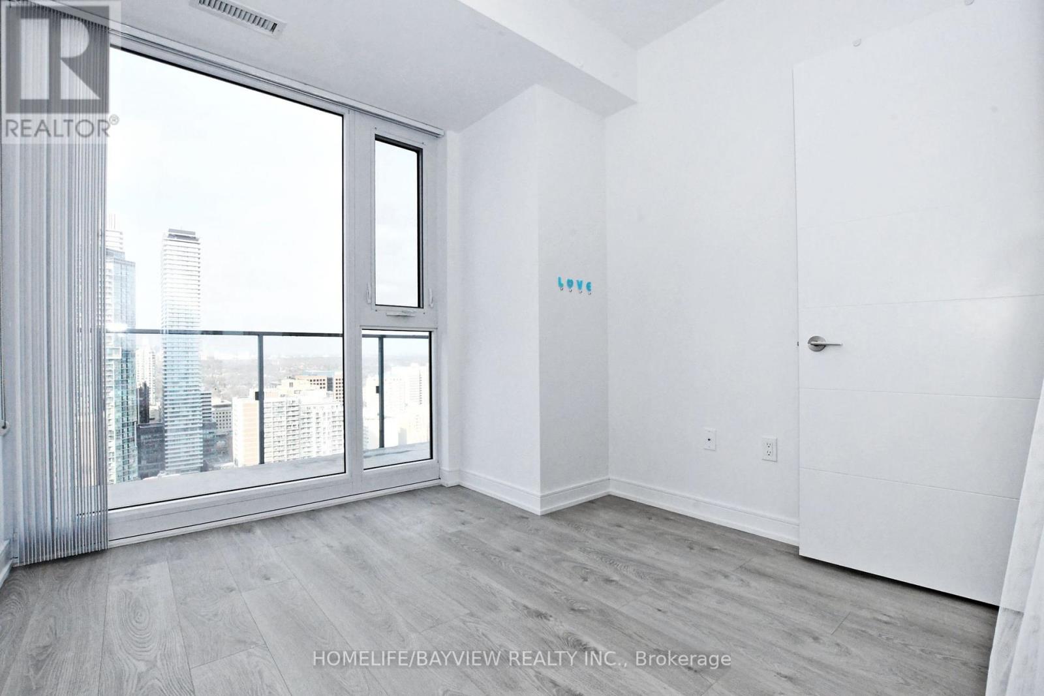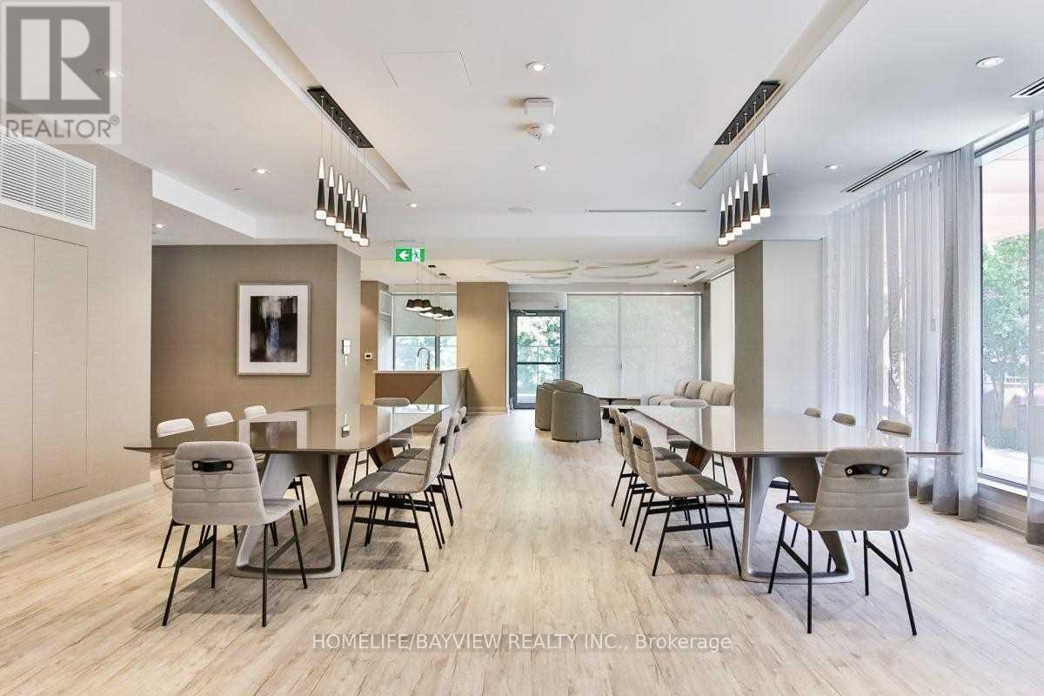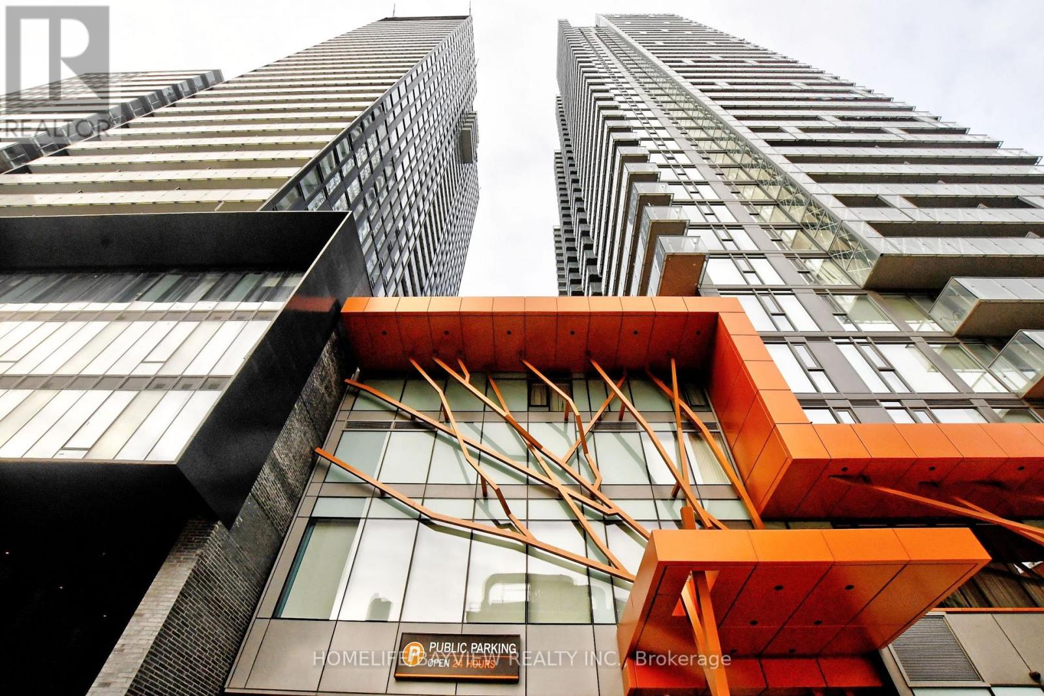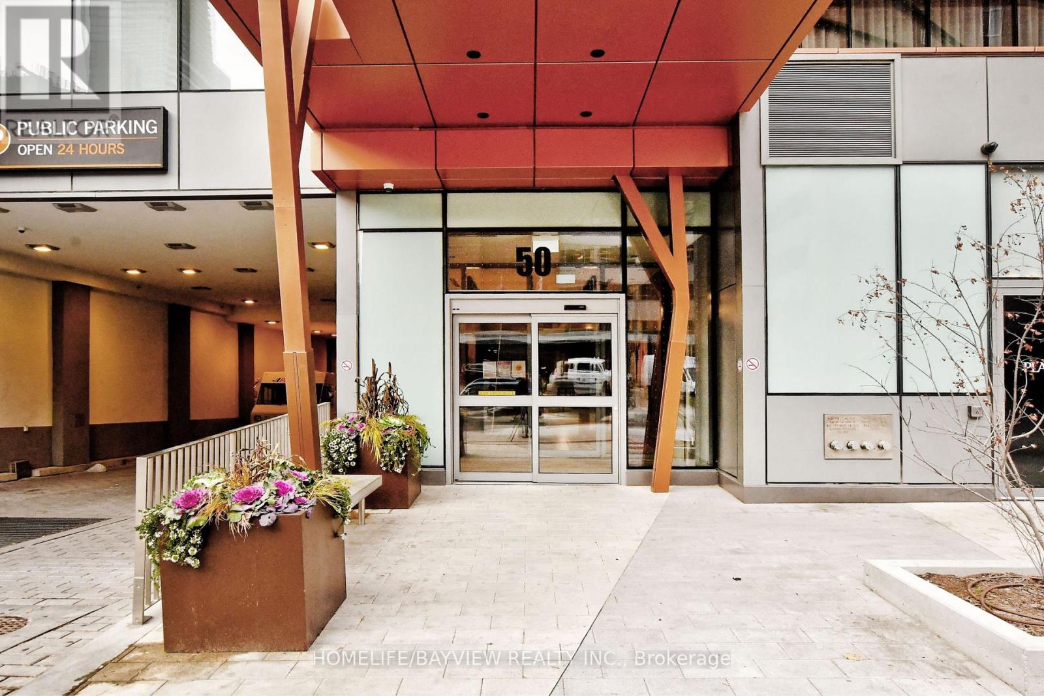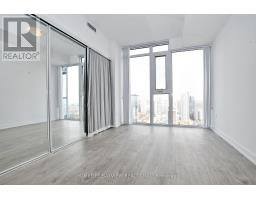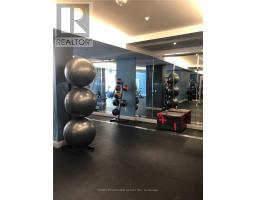4004 - 50 Wellesley Street Toronto, Ontario M4Y 1G2
$3,500 Monthly
*****Corner Unit With Amazing Panoramic City And Lake View With Wrap Around Balcony*****The Unit Is Upgraded With Smooth Ceilings,Frame-Less Shower Door And An Upgraded Kitchen Island***Bright Split Bedrooms***Steps From Wellesley Subway Station, Surrounded By Fabulous Food Choices, Restaurants Galore,Eaton Center, Excellent Access To Major Hospitals**Located Beside Wellesley Subway Station. Walking Distance To U Of T, Ryerson** Minutes To Bloor St, Yorkville. Great Amenities Including Gym, Outdoor Patio, 24 Hr Concierge. Extras: Luxury amenities: gym, outdoor pool & patio, 24-hour concierge***,**Great Unit** **** EXTRAS **** Full-Size S/S Fridge, Glass Top Stove, B/I Range Hood, B/I Microwave,B/I Dishwasher, Front Load W/D And Window Coverings****Parking And Locker**** (id:50886)
Property Details
| MLS® Number | C9416165 |
| Property Type | Single Family |
| Community Name | Church-Yonge Corridor |
| AmenitiesNearBy | Hospital, Place Of Worship, Public Transit, Schools |
| CommunityFeatures | Pet Restrictions |
| Features | Balcony, Carpet Free, In Suite Laundry |
| ParkingSpaceTotal | 1 |
| PoolType | Outdoor Pool |
| ViewType | View, View Of Water |
Building
| BathroomTotal | 2 |
| BedroomsAboveGround | 2 |
| BedroomsTotal | 2 |
| Amenities | Security/concierge, Exercise Centre, Party Room, Storage - Locker |
| Appliances | Oven - Built-in |
| CoolingType | Central Air Conditioning |
| ExteriorFinish | Brick |
| FireProtection | Security Guard, Smoke Detectors |
| HeatingFuel | Natural Gas |
| HeatingType | Forced Air |
| SizeInterior | 699.9943 - 798.9932 Sqft |
| Type | Apartment |
Parking
| Underground |
Land
| Acreage | No |
| LandAmenities | Hospital, Place Of Worship, Public Transit, Schools |
Rooms
| Level | Type | Length | Width | Dimensions |
|---|---|---|---|---|
| Main Level | Living Room | 11.52 m | 11.52 m | 11.52 m x 11.52 m |
| Main Level | Dining Room | Measurements not available | ||
| Main Level | Kitchen | Measurements not available | ||
| Main Level | Bedroom 2 | 9.15 m | 9.02 m | 9.15 m x 9.02 m |
| Main Level | Primary Bedroom | 11.22 m | 9.51 m | 11.22 m x 9.51 m |
Interested?
Contact us for more information
Iris Shuster
Salesperson
505 Hwy 7 Suite 201
Thornhill, Ontario L3T 7T1












