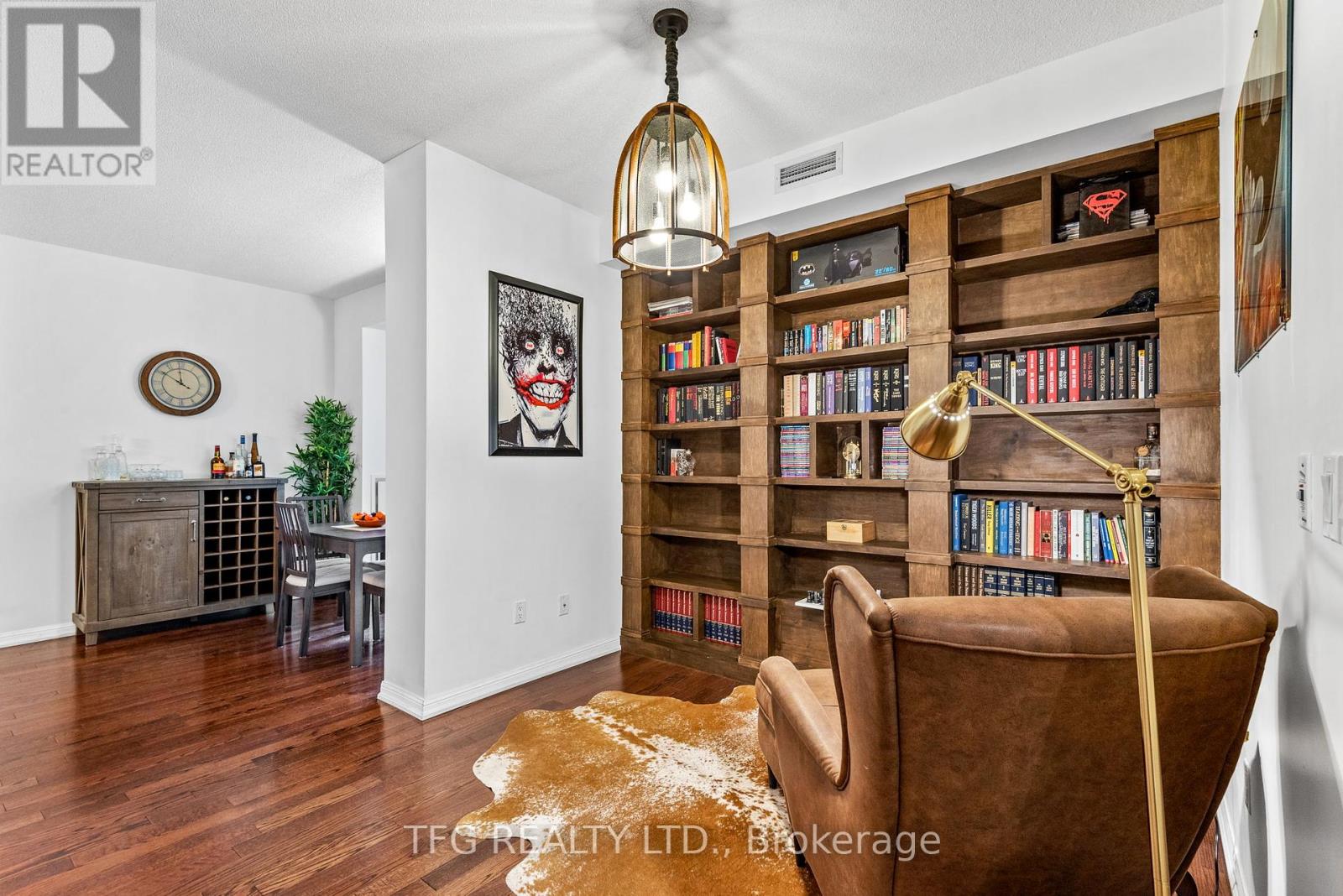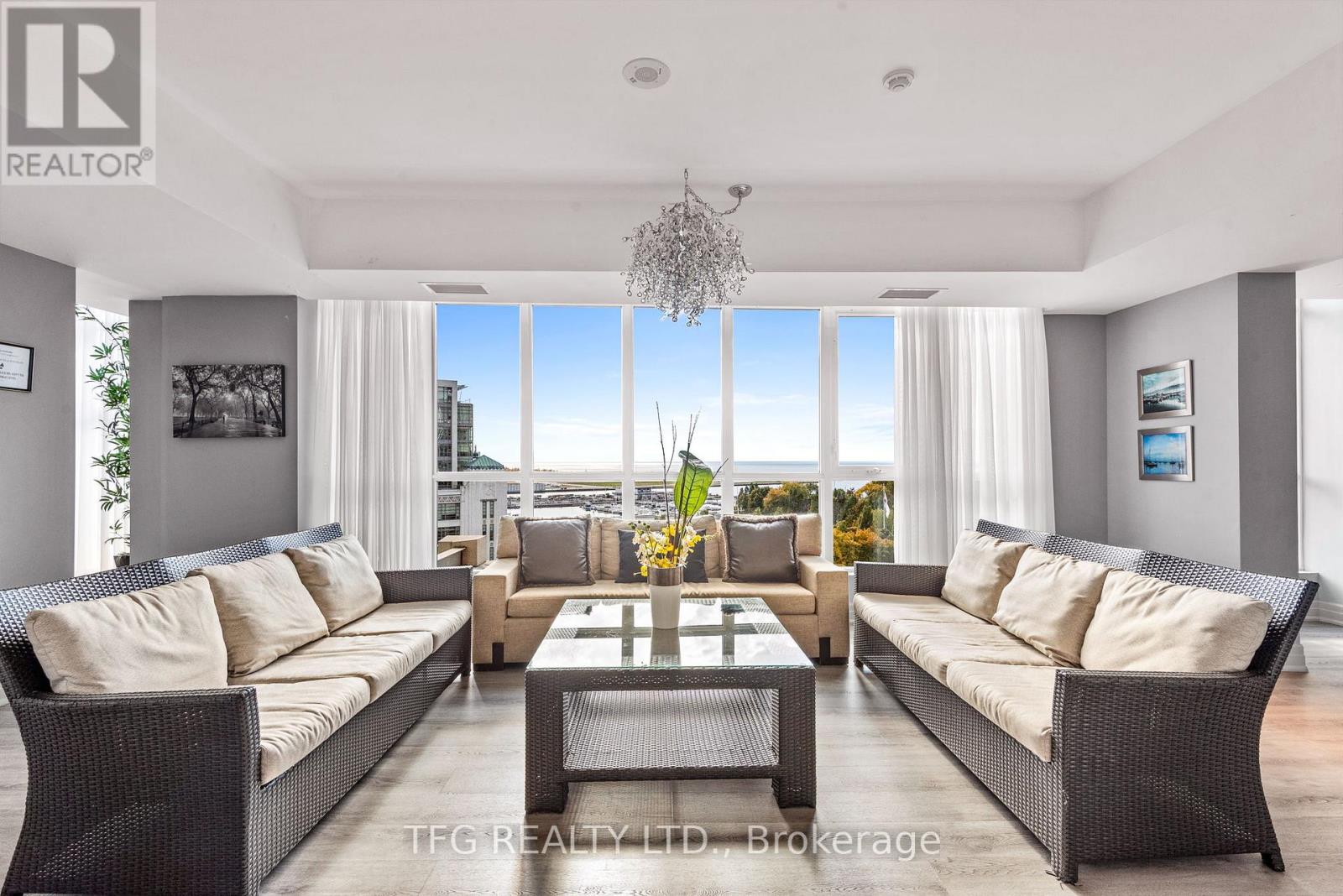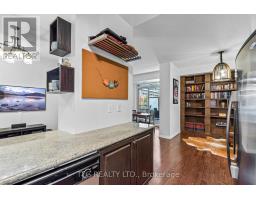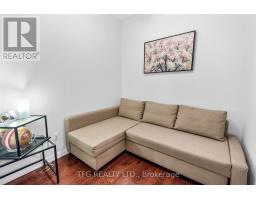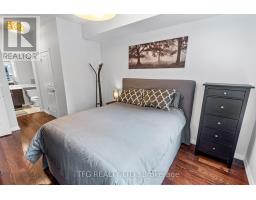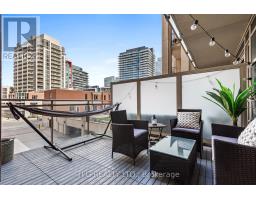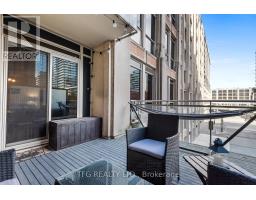311 - 628 Fleet Street Toronto, Ontario M5V 1A8
$879,000Maintenance, Heat, Water, Common Area Maintenance, Parking
$666.92 Monthly
Maintenance, Heat, Water, Common Area Maintenance, Parking
$666.92 MonthlyThis spacious and well-appointed 928 sq.ft. 1+Den, 2 bath condo offers the perfect balance of city living and outdoor space. The den, which can easily function as a second bedroom, adds flexibility for your lifestyle needs. Rarely available in this building, the unit features a massive 150 sq.ft. private terrace with updated decking, providing an enviable outdoor oasis for relaxation or entertaining. Inside, the home exudes character with hardwood flooring throughout and a custom-built library with built-in lighting an ideal space for reading or working from home. The open-concept living area provides a great space for entertaining. This condo offers easy access to the best of the city whether you're strolling along the waterfront, taking a short walk to the Ex, flying out from Billy Bishop, or heading out to explore the vibrant local scene. State of the art amenities includes a gym, indoor pool, hottub, sauna, theatre room, party room, visitor parking and concierge! Don't miss the opportunity to call this rare gem your home! **** EXTRAS **** Parking, bike storage, locker included. (id:50886)
Property Details
| MLS® Number | C10421566 |
| Property Type | Single Family |
| Community Name | Niagara |
| AmenitiesNearBy | Public Transit |
| CommunityFeatures | Pet Restrictions |
| Features | Carpet Free, In Suite Laundry |
| ParkingSpaceTotal | 1 |
| PoolType | Indoor Pool |
Building
| BathroomTotal | 2 |
| BedroomsAboveGround | 1 |
| BedroomsBelowGround | 1 |
| BedroomsTotal | 2 |
| Amenities | Security/concierge, Exercise Centre, Party Room, Visitor Parking, Storage - Locker |
| Appliances | Dishwasher, Dryer, Microwave, Refrigerator, Stove, Washer |
| CoolingType | Central Air Conditioning |
| ExteriorFinish | Concrete |
| FlooringType | Hardwood |
| HeatingFuel | Natural Gas |
| HeatingType | Forced Air |
| SizeInterior | 899.9921 - 998.9921 Sqft |
| Type | Apartment |
Parking
| Underground |
Land
| Acreage | No |
| LandAmenities | Public Transit |
Rooms
| Level | Type | Length | Width | Dimensions |
|---|---|---|---|---|
| Main Level | Den | 2.19 m | 2.4 m | 2.19 m x 2.4 m |
| Main Level | Library | 4.05 m | 2.87 m | 4.05 m x 2.87 m |
| Main Level | Kitchen | 2.47 m | 2.62 m | 2.47 m x 2.62 m |
| Main Level | Living Room | 6.74 m | 2.86 m | 6.74 m x 2.86 m |
| Main Level | Primary Bedroom | 5.67 m | 3.14 m | 5.67 m x 3.14 m |
https://www.realtor.ca/real-estate/27644910/311-628-fleet-street-toronto-niagara-niagara
Interested?
Contact us for more information
Kendra Foley
Salesperson
375 King Street West
Oshawa, Ontario L1J 2K3




