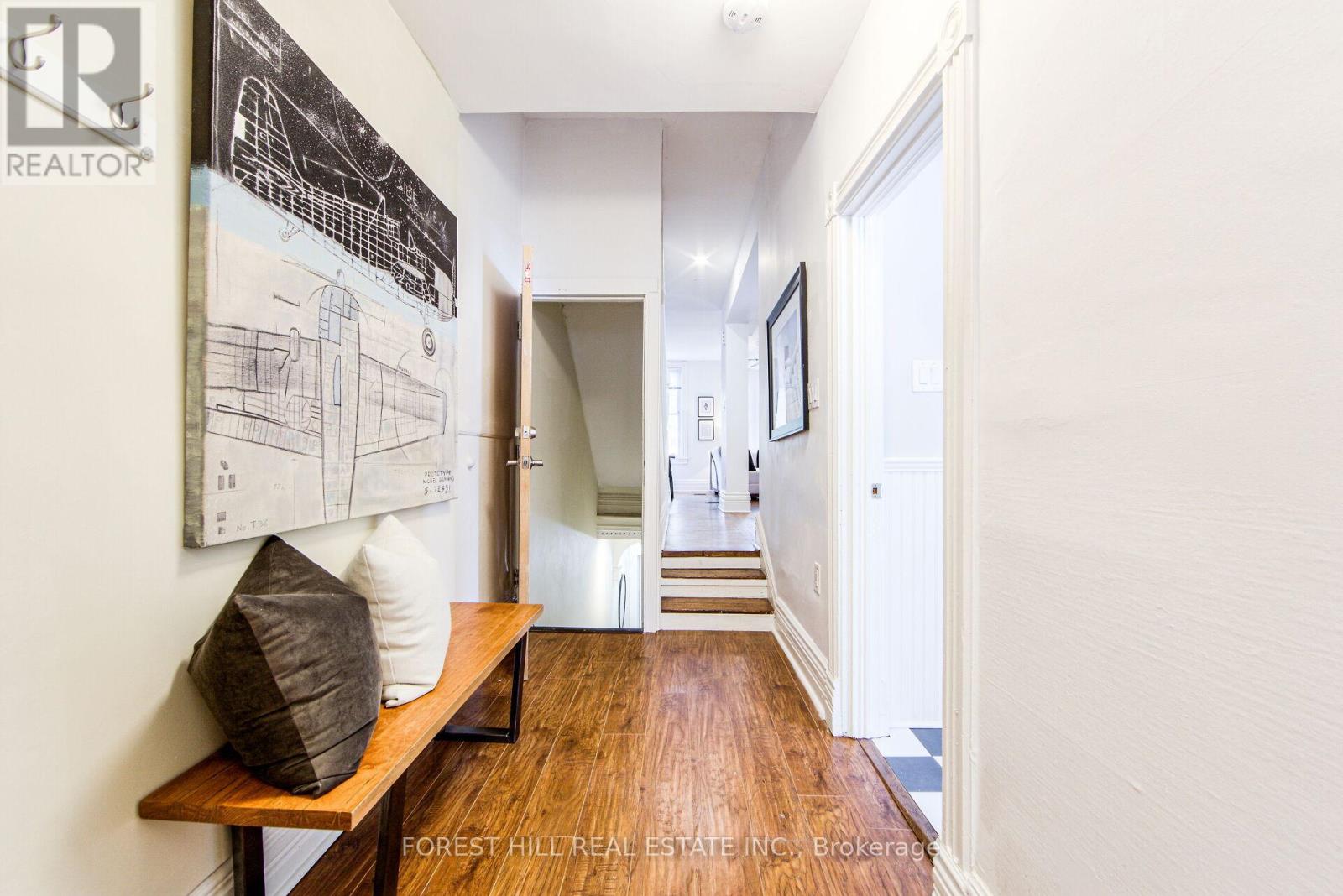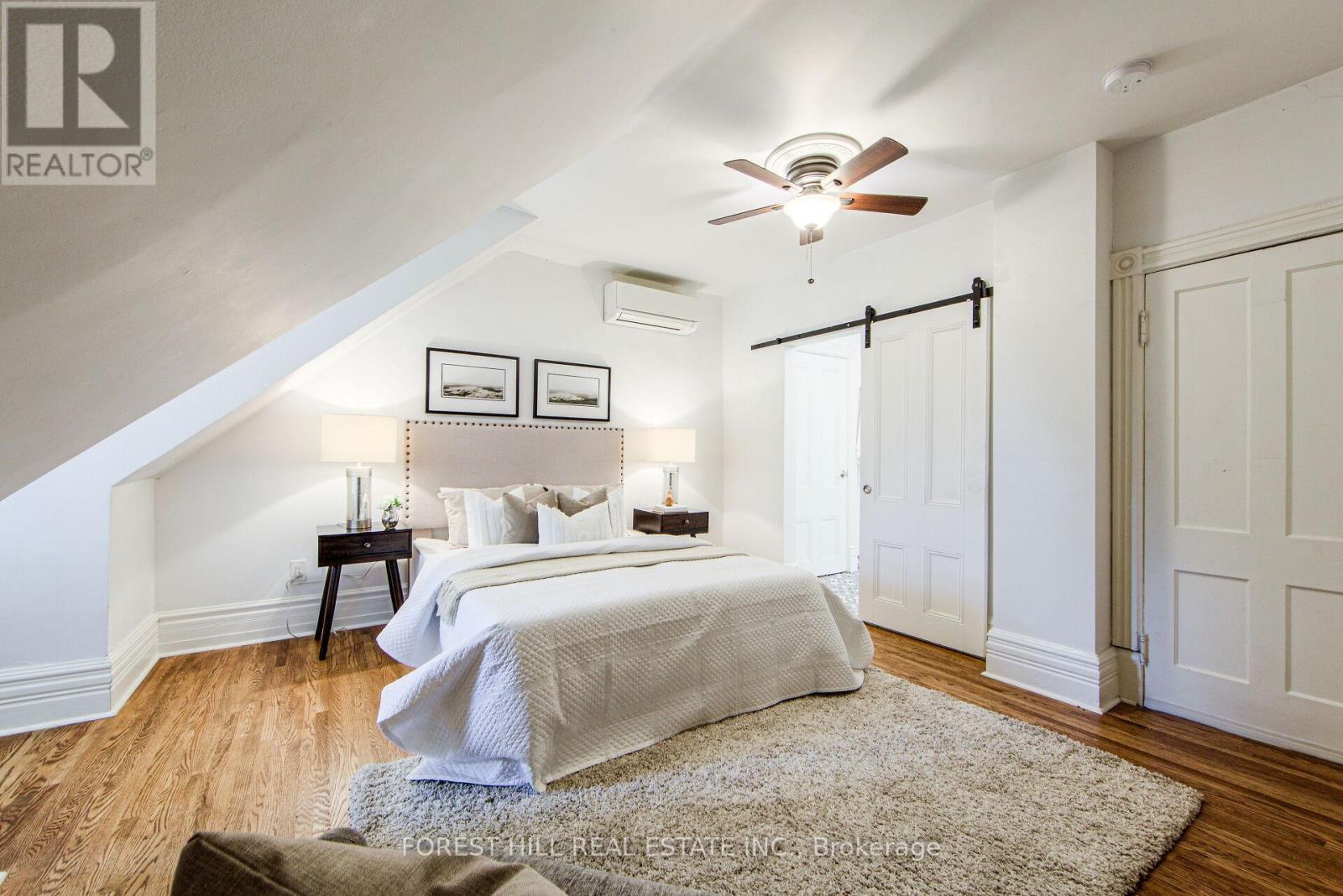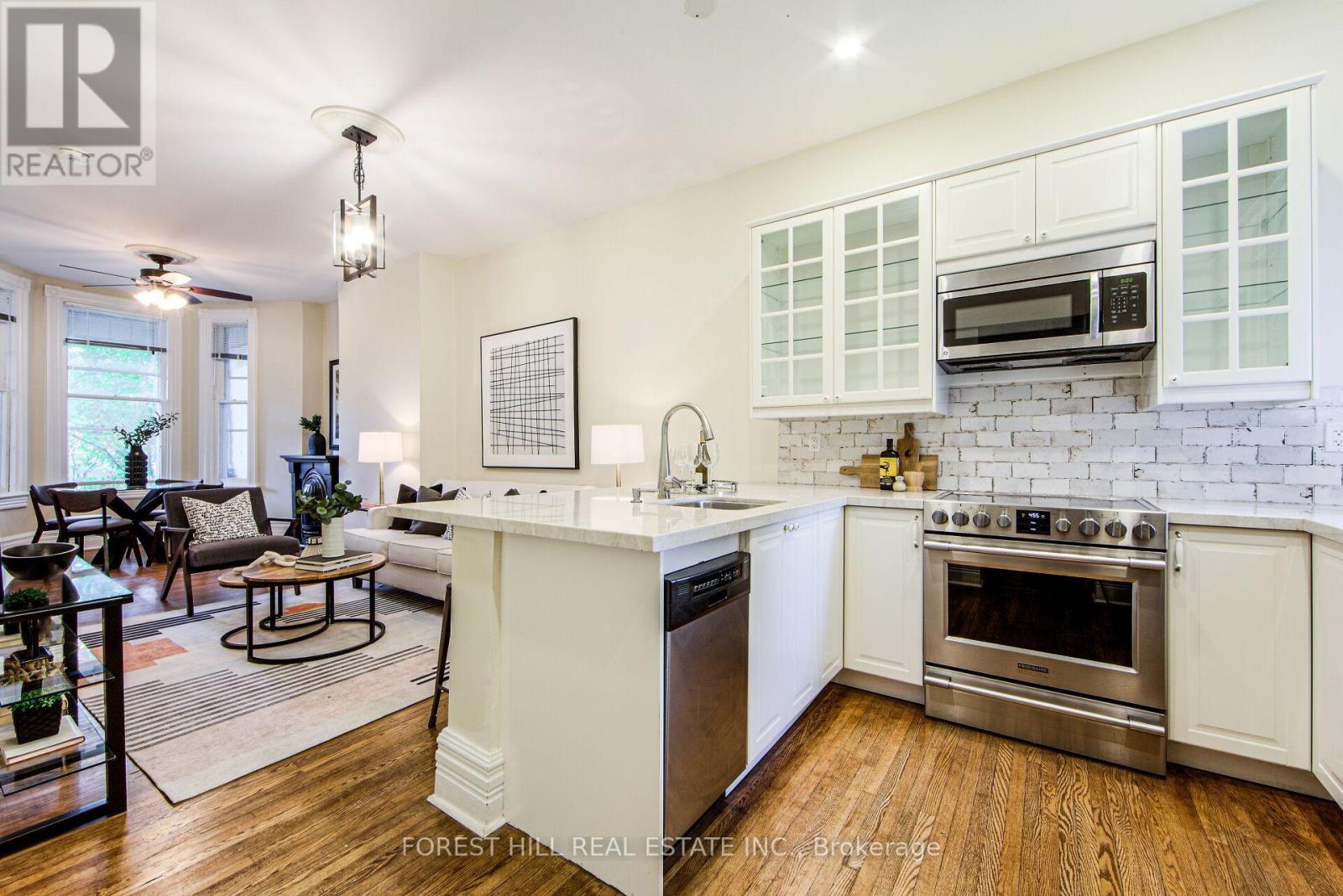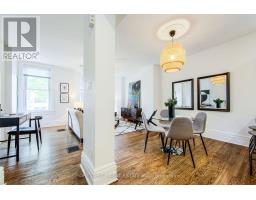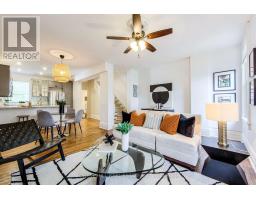77 O'hara Avenue Toronto, Ontario M6K 2R3
$1,650,000
Charming Victorian Legal Duplex in Vibrant Parkdale. Blending historic charm with modern convenience. Upper unit with 2 bedroom & 2 bathroom. Main floor unit with 1 bedroom + den! Renovated kitchens & ensuite bathroom, Soaring ceilings! The possibilities are endless! Great for someone who wants to live in one unit and rent out the other unit or an investor looking for a Victorian legal Duplex or easily convert back to your dream family residence. High ceilings creating an open and airy feel throughout. Each unit is filled with natural light, Bay windows, hardwood floors. 1 Car legal parking but space for 2 cars comfortably! Steps to Queen W., Restaurants, galleries & cafes, shopping, park, schools & community centres. Easy walking distance to high park, roncesvalles and the lake. Ready to move-in and/or rent out. Investment property, multigenerational living or live in and rent the other unit to subsidize your mortgage! **** EXTRAS **** Separate meter for hydro, 1 meter for gas & water for both units. (id:50886)
Property Details
| MLS® Number | W9508805 |
| Property Type | Single Family |
| Community Name | Roncesvalles |
| Features | Lane |
| ParkingSpaceTotal | 1 |
Building
| BathroomTotal | 4 |
| BedroomsAboveGround | 3 |
| BedroomsBelowGround | 1 |
| BedroomsTotal | 4 |
| Appliances | Dryer, Refrigerator, Stove, Washer |
| BasementDevelopment | Unfinished |
| BasementType | N/a (unfinished) |
| CoolingType | Window Air Conditioner |
| ExteriorFinish | Brick, Steel |
| FlooringType | Hardwood, Laminate |
| FoundationType | Concrete |
| HeatingFuel | Natural Gas |
| HeatingType | Forced Air |
| StoriesTotal | 3 |
| Type | Duplex |
| UtilityWater | Municipal Water |
Land
| Acreage | No |
| Sewer | Sanitary Sewer |
| SizeDepth | 122 Ft |
| SizeFrontage | 17 Ft |
| SizeIrregular | 17 X 122 Ft |
| SizeTotalText | 17 X 122 Ft |
Rooms
| Level | Type | Length | Width | Dimensions |
|---|---|---|---|---|
| Second Level | Living Room | 7.19 m | 4.94 m | 7.19 m x 4.94 m |
| Second Level | Dining Room | 7.19 m | 4.94 m | 7.19 m x 4.94 m |
| Second Level | Kitchen | 3.23 m | 3.2 m | 3.23 m x 3.2 m |
| Second Level | Bedroom 2 | 4.55 m | 3.95 m | 4.55 m x 3.95 m |
| Third Level | Primary Bedroom | 5.08 m | 3.44 m | 5.08 m x 3.44 m |
| Main Level | Living Room | 6.73 m | 3.46 m | 6.73 m x 3.46 m |
| Main Level | Dining Room | 6.73 m | 3.46 m | 6.73 m x 3.46 m |
| Main Level | Kitchen | 3.26 m | 3.21 m | 3.26 m x 3.21 m |
| Main Level | Primary Bedroom | 3.6 m | 3.35 m | 3.6 m x 3.35 m |
| Main Level | Den | 3.51 m | 3.45 m | 3.51 m x 3.45 m |
https://www.realtor.ca/real-estate/27575894/77-ohara-avenue-toronto-roncesvalles-roncesvalles
Interested?
Contact us for more information
Efnan Abacioglu
Salesperson
1911 Avenue Road
Toronto, Ontario M5M 3Z9





