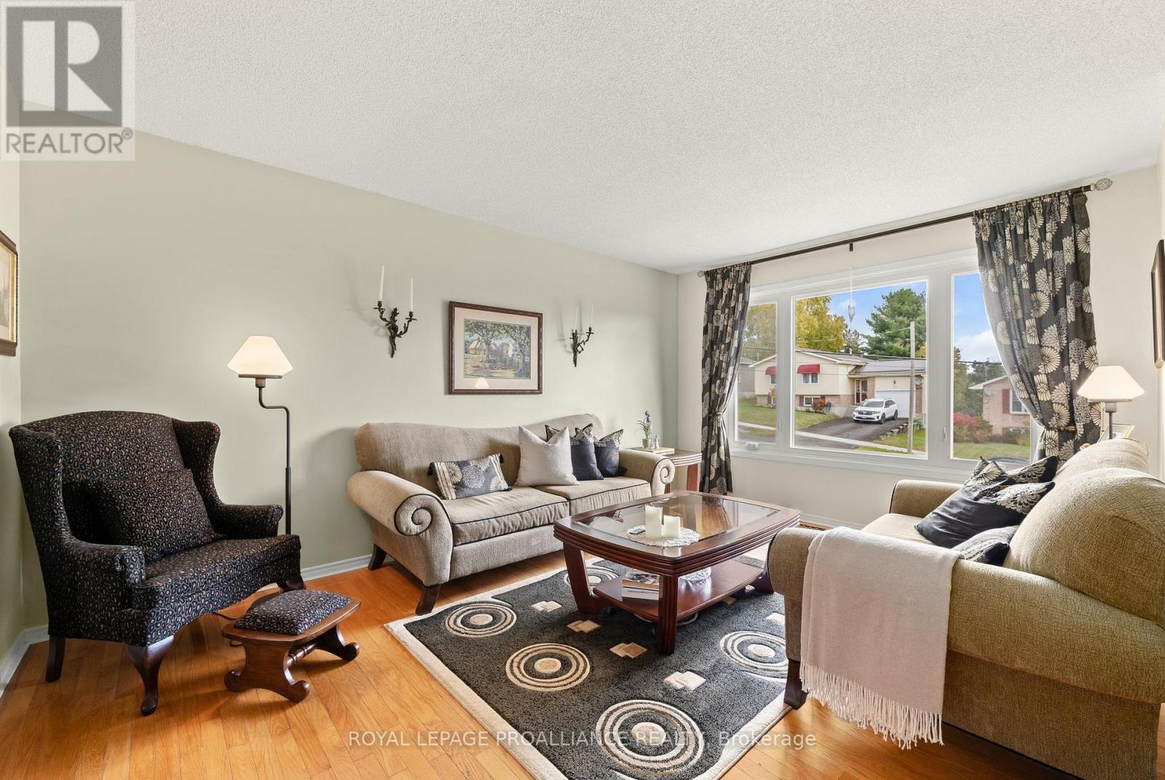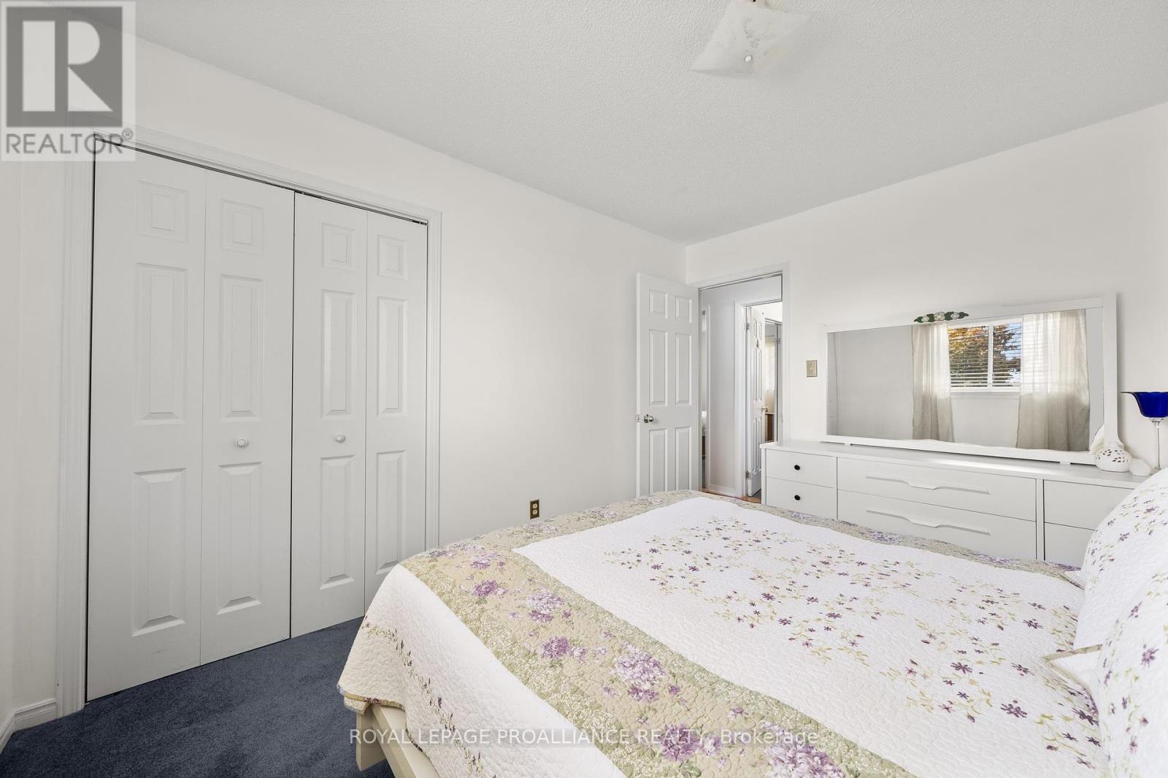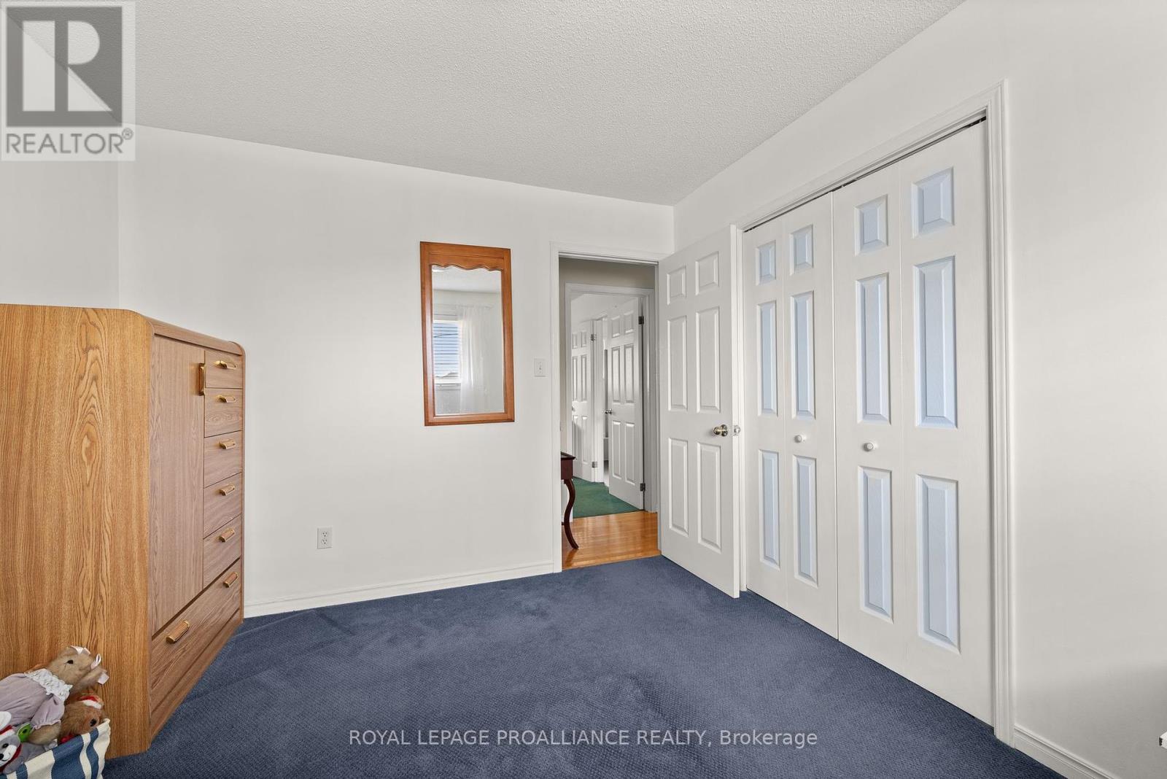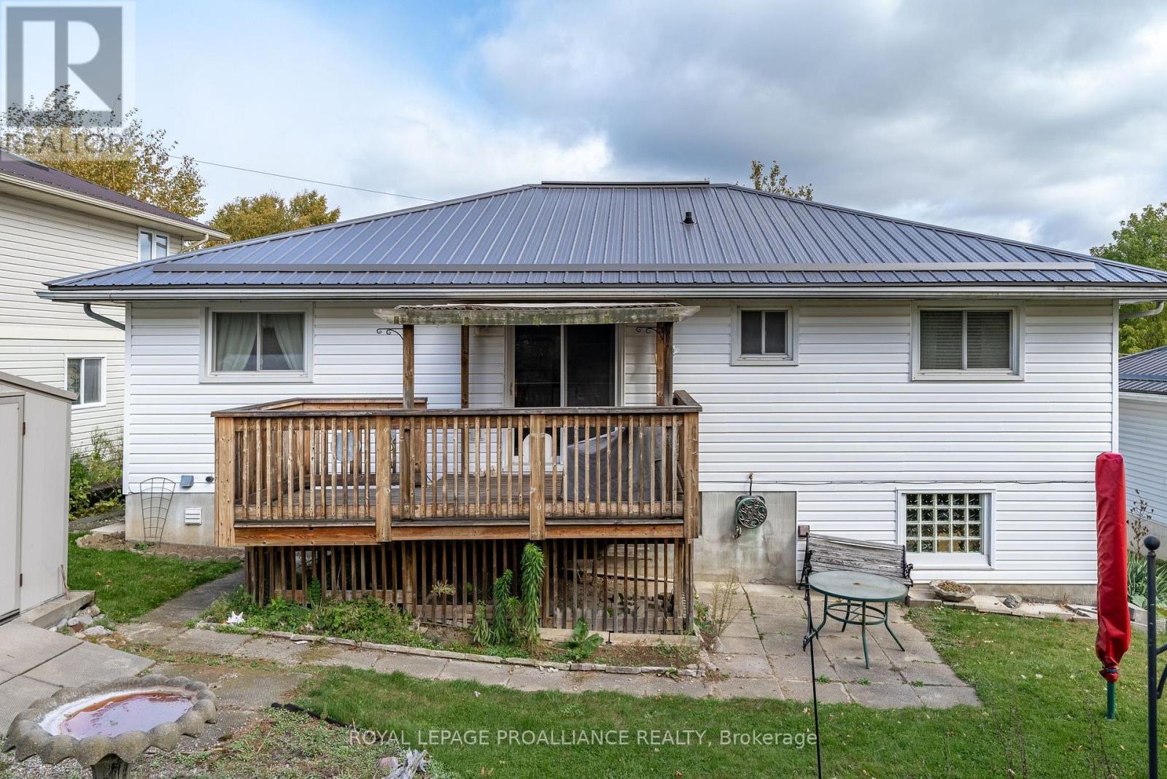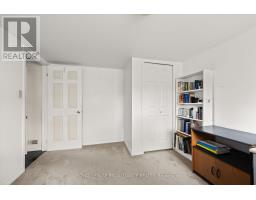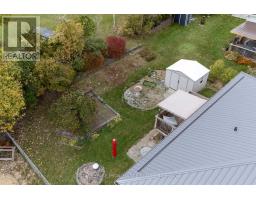4 Bedroom
2 Bathroom
1099.9909 - 1499.9875 sqft
Raised Bungalow
Central Air Conditioning
Forced Air
$529,900
Looking for the perfect affordable family home? Interlocking steps greet you as you enter this 3+1 bedroom raised bungalow located in the village of Stirling. The bright living and dining rooms open to a modern white eat in kitchen with butcher block counters, tiled back splash, gas stove and patio doors to a raised deck. Down the hall you will find a renovated 4pc bath with glass and tile tub and 3 well sized bedrooms. The fully finished lower level has a large recroom for cozy family time, an oversized 4th bedroom, a 3pc bath/laundry room, storage and ground floor walkout to the garage. The space is perfect for growing families but would make an excellent inlaw suite. With a sturdy metal roof, updated windows, exterior doors, furnace & a/c you can rest easy knowing this home is both stylish and low-maintenance. Plus, you're just down the road from a beautiful park for added play space and on a quiet street for evening strolls! Don't miss out on your dream home! Schedule a tour and see all that this lovely property has to offer. Your new beginning awaits! (id:50886)
Property Details
|
MLS® Number
|
X9416133 |
|
Property Type
|
Single Family |
|
EquipmentType
|
Water Heater |
|
ParkingSpaceTotal
|
2 |
|
RentalEquipmentType
|
Water Heater |
Building
|
BathroomTotal
|
2 |
|
BedroomsAboveGround
|
3 |
|
BedroomsBelowGround
|
1 |
|
BedroomsTotal
|
4 |
|
Appliances
|
Blinds, Dryer, Garage Door Opener, Refrigerator, Stove, Washer |
|
ArchitecturalStyle
|
Raised Bungalow |
|
BasementDevelopment
|
Finished |
|
BasementFeatures
|
Walk Out |
|
BasementType
|
N/a (finished) |
|
ConstructionStyleAttachment
|
Detached |
|
CoolingType
|
Central Air Conditioning |
|
ExteriorFinish
|
Brick, Vinyl Siding |
|
FoundationType
|
Block |
|
HeatingFuel
|
Natural Gas |
|
HeatingType
|
Forced Air |
|
StoriesTotal
|
1 |
|
SizeInterior
|
1099.9909 - 1499.9875 Sqft |
|
Type
|
House |
|
UtilityWater
|
Municipal Water |
Parking
Land
|
Acreage
|
No |
|
Sewer
|
Sanitary Sewer |
|
SizeDepth
|
31.58 M |
|
SizeFrontage
|
16.99 M |
|
SizeIrregular
|
17 X 31.6 M |
|
SizeTotalText
|
17 X 31.6 M|under 1/2 Acre |
|
ZoningDescription
|
R2 |
Rooms
| Level |
Type |
Length |
Width |
Dimensions |
|
Lower Level |
Recreational, Games Room |
6.04 m |
4.3 m |
6.04 m x 4.3 m |
|
Lower Level |
Bedroom 4 |
3.2 m |
4.21 m |
3.2 m x 4.21 m |
|
Main Level |
Living Room |
3.38 m |
4.76 m |
3.38 m x 4.76 m |
|
Main Level |
Dining Room |
3.07 m |
3.98 m |
3.07 m x 3.98 m |
|
Main Level |
Kitchen |
4 m |
3.98 m |
4 m x 3.98 m |
|
Main Level |
Primary Bedroom |
3.55 m |
4.28 m |
3.55 m x 4.28 m |
|
Main Level |
Bedroom 2 |
3.07 m |
3.74 m |
3.07 m x 3.74 m |
|
Main Level |
Bedroom 3 |
3.04 m |
3.74 m |
3.04 m x 3.74 m |
|
Main Level |
Foyer |
1.95 m |
1.35 m |
1.95 m x 1.35 m |
Utilities
|
Cable
|
Available |
|
Sewer
|
Installed |
https://www.realtor.ca/real-estate/27554610/26-tanner-drive-stirling-rawdon





