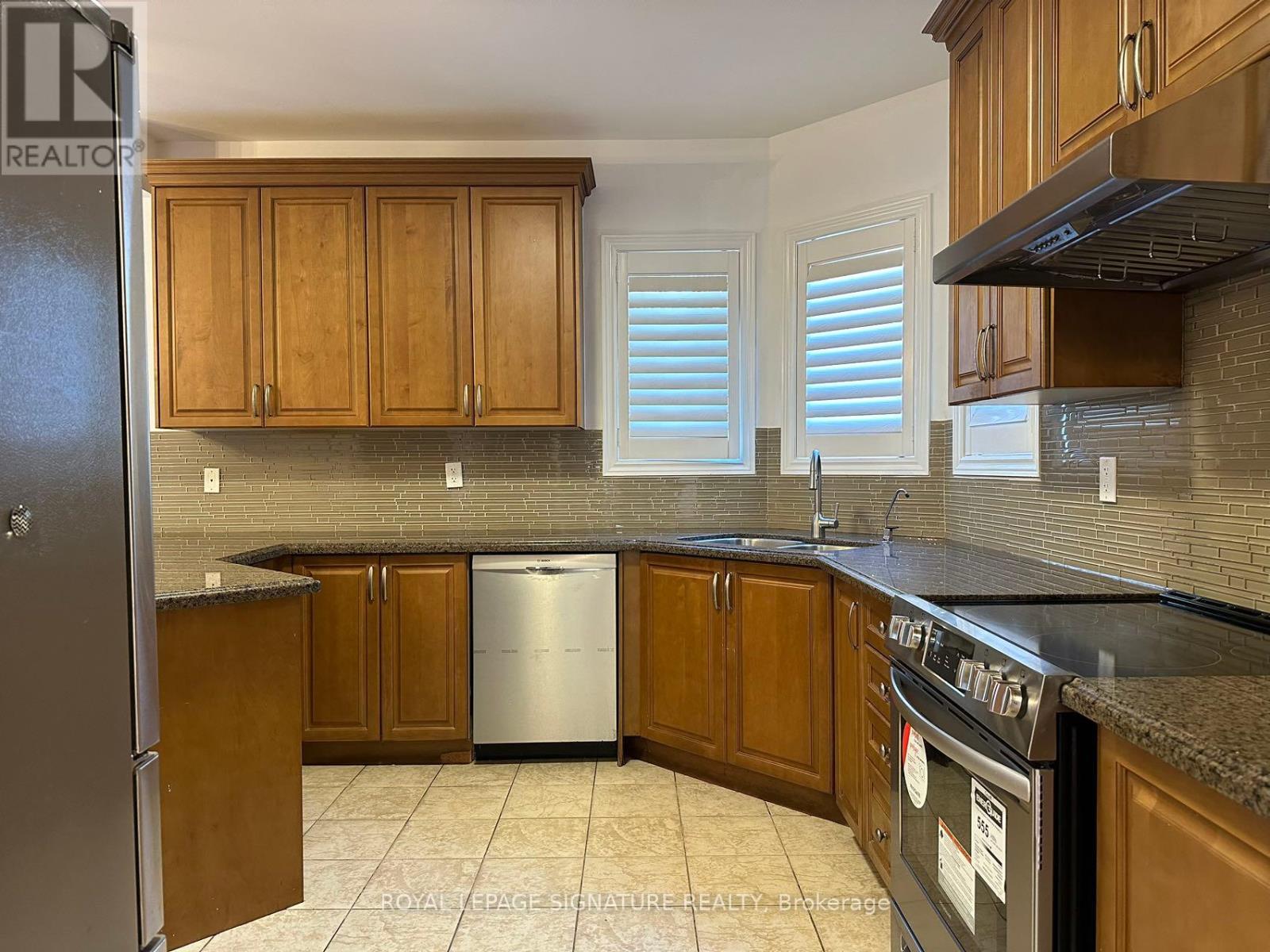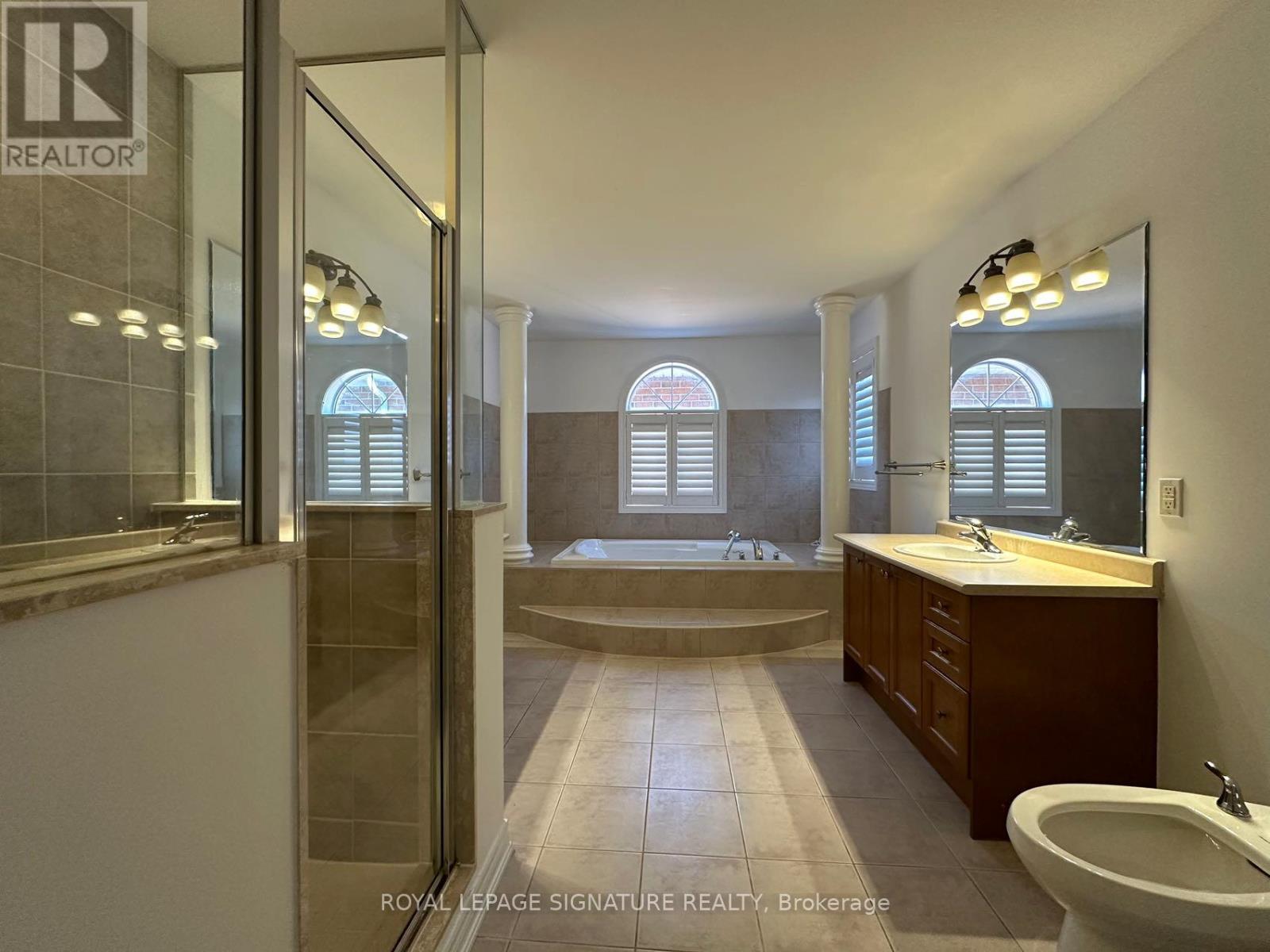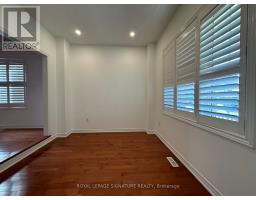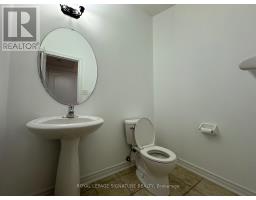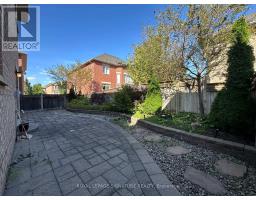7 Tiglio Road Vaughan, Ontario L4H 0M1
$5,000 Monthly
Welcome to 7 Tiglio Rd a stunning 4-bedroom, 4-bathroom detached home located in one of Vaughan's most desirable neighborhoods. This spacious and elegant home offers an open-concept main floor with a modern kitchen featuring stainless steel appliances and granite countertops, perfect for family gatherings. The bright living and dining areas are ideal for entertaining, while a cozy family room with a fireplace adds warmth and comfort. Upstairs, the luxurious primary bedroom boasts a walk-in closet and a spa-like ensuite bathroom. The additional bedrooms are generously sized, with ample storage and natural light, while a fourth bedroom enjoys its own ensuite for added convenience. The fully finished basement provides extra living space, perfect for a recreation room or home office. Outside, enjoy a beautifully landscaped backyard ideal for relaxing and outdoor entertaining. Located close to schools, parks, shopping, and transit, this home offers a perfect blend of luxury and convenience for families. (id:50886)
Property Details
| MLS® Number | N10428242 |
| Property Type | Single Family |
| Community Name | Vellore Village |
| AmenitiesNearBy | Public Transit, Schools |
| Features | Conservation/green Belt |
| ParkingSpaceTotal | 6 |
Building
| BathroomTotal | 4 |
| BedroomsAboveGround | 4 |
| BedroomsTotal | 4 |
| BasementDevelopment | Finished |
| BasementType | N/a (finished) |
| ConstructionStyleAttachment | Detached |
| CoolingType | Central Air Conditioning |
| ExteriorFinish | Brick |
| FireplacePresent | Yes |
| FlooringType | Hardwood, Tile, Carpeted |
| HalfBathTotal | 1 |
| HeatingFuel | Natural Gas |
| HeatingType | Forced Air |
| StoriesTotal | 2 |
| SizeInterior | 2999.975 - 3499.9705 Sqft |
| Type | House |
| UtilityWater | Municipal Water |
Parking
| Garage |
Land
| Acreage | No |
| LandAmenities | Public Transit, Schools |
| Sewer | Sanitary Sewer |
| SizeDepth | 78 Ft ,9 In |
| SizeFrontage | 49 Ft ,10 In |
| SizeIrregular | 49.9 X 78.8 Ft |
| SizeTotalText | 49.9 X 78.8 Ft |
Rooms
| Level | Type | Length | Width | Dimensions |
|---|---|---|---|---|
| Second Level | Bedroom 4 | 4.88 m | 3.66 m | 4.88 m x 3.66 m |
| Second Level | Primary Bedroom | 7.01 m | 3.96 m | 7.01 m x 3.96 m |
| Second Level | Bedroom 2 | 3.96 m | 3.35 m | 3.96 m x 3.35 m |
| Second Level | Bedroom 3 | 3.96 m | 3.45 m | 3.96 m x 3.45 m |
| Basement | Recreational, Games Room | 3.96 m | 3.5 m | 3.96 m x 3.5 m |
| Ground Level | Foyer | 3.6 m | 3.5 m | 3.6 m x 3.5 m |
| Ground Level | Living Room | 3.8 m | 3.22 m | 3.8 m x 3.22 m |
| Ground Level | Dining Room | 3.8 m | 3.7 m | 3.8 m x 3.7 m |
| Ground Level | Kitchen | 3.96 m | 3.35 m | 3.96 m x 3.35 m |
| Ground Level | Eating Area | 3.96 m | 3.7 m | 3.96 m x 3.7 m |
| Ground Level | Family Room | 4.88 m | 4.57 m | 4.88 m x 4.57 m |
| Ground Level | Library | 3.45 m | 3 m | 3.45 m x 3 m |
https://www.realtor.ca/real-estate/27659738/7-tiglio-road-vaughan-vellore-village-vellore-village
Interested?
Contact us for more information
Cloud Fan
Salesperson
8 Sampson Mews Suite 201
Toronto, Ontario M3C 0H5
Norman Xu
Broker
8 Sampson Mews Suite 201
Toronto, Ontario M3C 0H5





