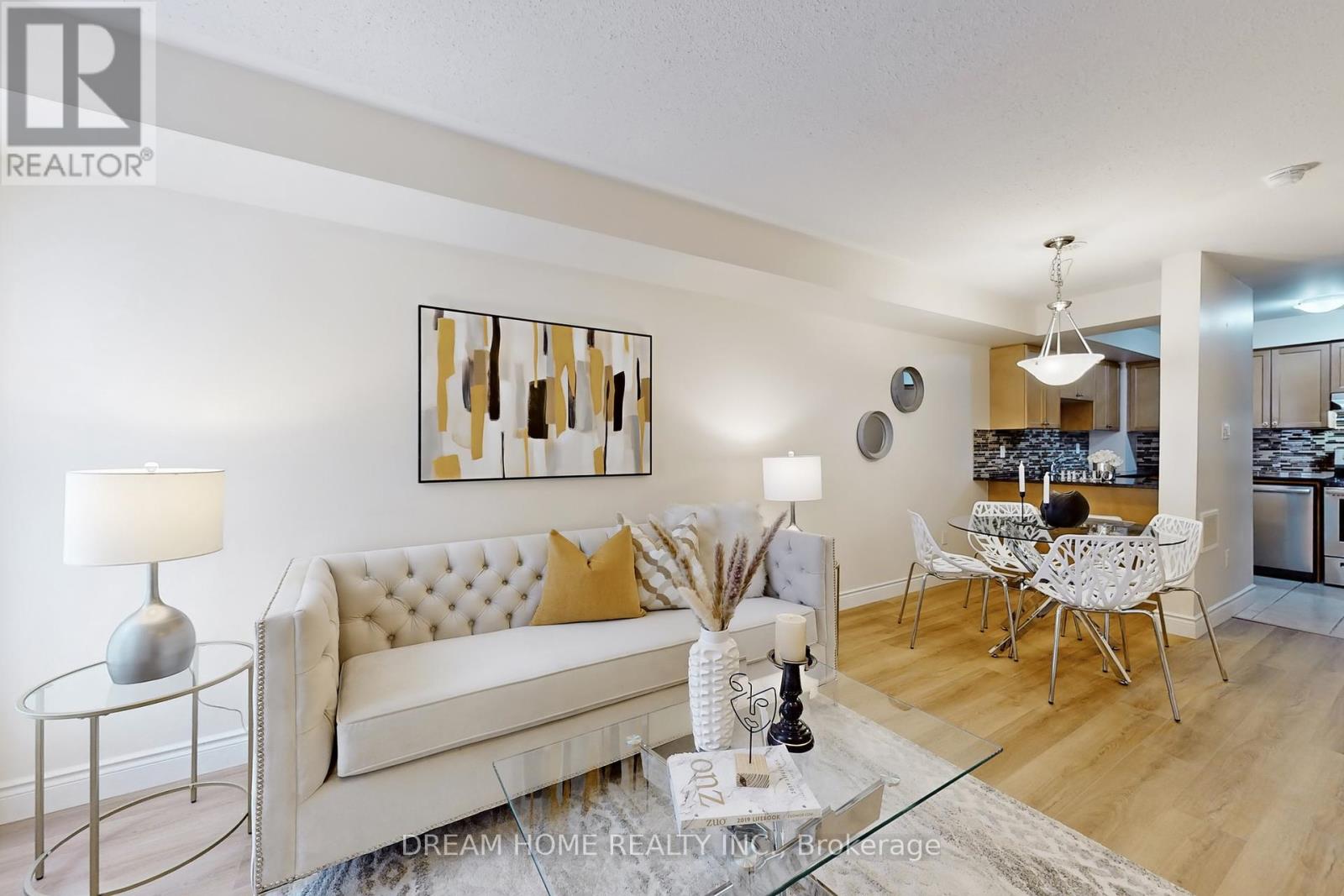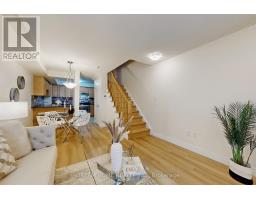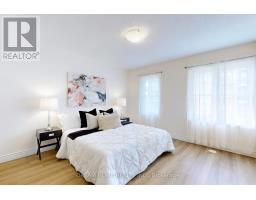13 - 40 Mendelssohn Street W Toronto, Ontario M1L 0G8
$688,000Maintenance, Parking
$245.86 Monthly
Maintenance, Parking
$245.86 MonthlyStep into this bright and spacious townhouse by Mattamy with many conveniences in the area. This townhome features brand new hardwood flooring throughout, new risers/steps on stairway, 9 foot ceilings, open balcony in second bedroom on 2nd floor, primary bedroom on third floor w/ spacious walk-in closet and ensuite bath. This location is a short 10 min walking distance to Warden subway station, TTC bus stop, and Tim Hortons. Nearby schools are Regent Heights PS, General Brock PS and Satec @ WA Porter HS all within 10 min walking distance to the unit. Nearby Warden Hilltop Community Centre has Gym, Exercise Room and Splash Park. Just a few minutes away from major shopping malls, banks, LCBO and DVP. Unit comes with 1 parking spot. **** EXTRAS **** Fridge, Stove, Dishwasher, Washer/Dryer, ELFs (id:50886)
Property Details
| MLS® Number | E10428244 |
| Property Type | Single Family |
| Community Name | Clairlea-Birchmount |
| AmenitiesNearBy | Place Of Worship, Park, Public Transit, Schools |
| CommunityFeatures | Pet Restrictions |
| Features | Balcony |
| ParkingSpaceTotal | 1 |
| ViewType | View |
Building
| BathroomTotal | 2 |
| BedroomsAboveGround | 2 |
| BedroomsTotal | 2 |
| CoolingType | Central Air Conditioning |
| ExteriorFinish | Brick |
| FlooringType | Hardwood, Ceramic |
| HeatingFuel | Natural Gas |
| HeatingType | Forced Air |
| StoriesTotal | 3 |
| SizeInterior | 999.992 - 1198.9898 Sqft |
| Type | Row / Townhouse |
Parking
| Underground |
Land
| Acreage | No |
| LandAmenities | Place Of Worship, Park, Public Transit, Schools |
| ZoningDescription | Condo Town House |
Rooms
| Level | Type | Length | Width | Dimensions |
|---|---|---|---|---|
| Second Level | Bedroom 2 | 3.65 m | 2.53 m | 3.65 m x 2.53 m |
| Second Level | Laundry Room | 1.83 m | 1.25 m | 1.83 m x 1.25 m |
| Second Level | Bathroom | 2.53 m | 1.55 m | 2.53 m x 1.55 m |
| Third Level | Primary Bedroom | 5.02 m | 3.65 m | 5.02 m x 3.65 m |
| Main Level | Living Room | 3.65 m | 3.35 m | 3.65 m x 3.35 m |
| Main Level | Dining Room | 2.74 m | 2.43 m | 2.74 m x 2.43 m |
| Main Level | Kitchen | 3.65 m | 2.46 m | 3.65 m x 2.46 m |
Interested?
Contact us for more information
Jason Joe Lupo
Broker
206 - 7800 Woodbine Avenue
Markham, Ontario L3R 2N7















































