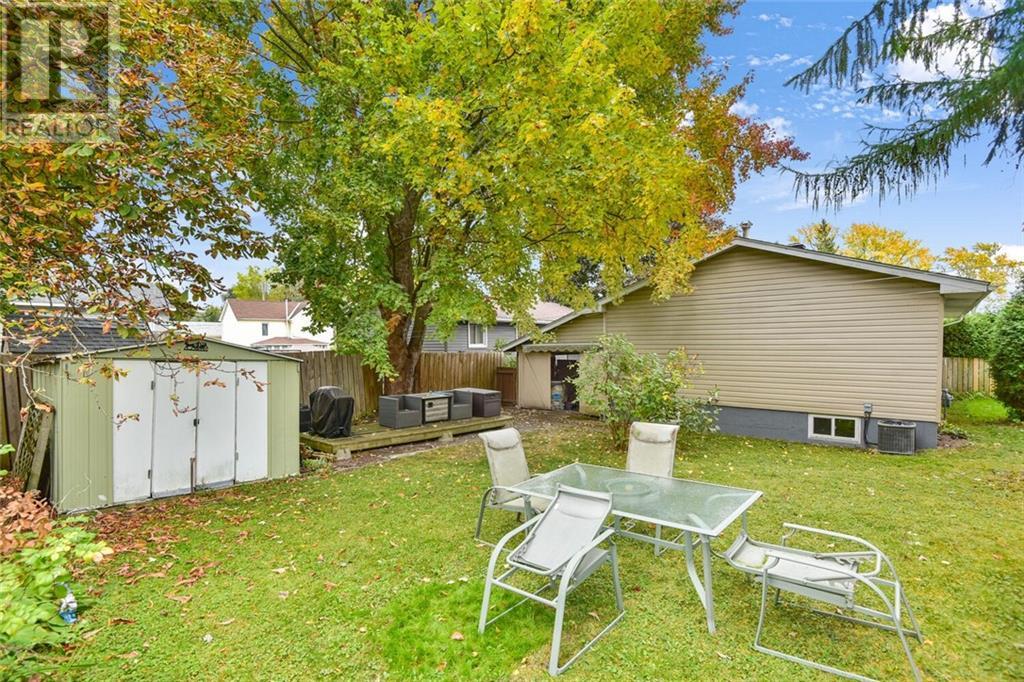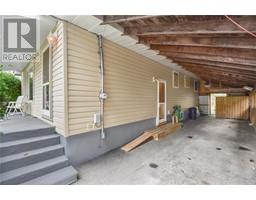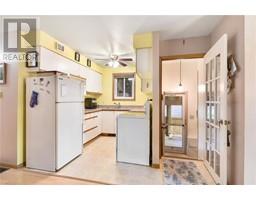10 Amy Street Brockville, Ontario K6V 1V8
$339,900
Incredible value for either a first time home buyer, or the person looking to downsize. This wonderful 3 bedroom bungalow offers both curb appeal and location, being situated near amenities, parks, the hospital and schools. The main floor presents an eat-in kitchen that overlooks the south facing living room, with a cozy gas fireplace. A "refreshed" 4 pc. bathroom, spacious primary, and 2 other bedrooms are also on this level. Going downstairs, you will find a full sized dry basement that offers a partially finished room, that can be used as an office, a Kids hangout, or TV room. On this level is a utility & workshop area, as well as ample storage and the laundry room. Other fabulous features include: a fully fenced in and very large back yard, a single vehicle carport, & front verandah. The exterior is maintenance free with vinyl siding. Just minutes from the 401 for easy commutes to other communities. Please call your Realtor for a showing today! (id:50886)
Property Details
| MLS® Number | 1416690 |
| Property Type | Single Family |
| Neigbourhood | Brockville |
| AmenitiesNearBy | Public Transit, Shopping |
| CommunicationType | Internet Access |
| Easement | Unknown |
| Features | Flat Site |
| ParkingSpaceTotal | 3 |
| StorageType | Storage Shed |
| Structure | Porch, Porch |
Building
| BathroomTotal | 1 |
| BedroomsAboveGround | 3 |
| BedroomsTotal | 3 |
| Appliances | Refrigerator, Dryer, Stove, Washer, Blinds |
| ArchitecturalStyle | Bungalow |
| BasementDevelopment | Partially Finished |
| BasementType | Full (partially Finished) |
| ConstructedDate | 1973 |
| ConstructionStyleAttachment | Detached |
| CoolingType | Central Air Conditioning |
| ExteriorFinish | Siding, Vinyl |
| FireplacePresent | Yes |
| FireplaceTotal | 1 |
| Fixture | Drapes/window Coverings |
| FlooringType | Wall-to-wall Carpet, Laminate |
| FoundationType | Block, Poured Concrete |
| HeatingFuel | Natural Gas |
| HeatingType | Forced Air |
| StoriesTotal | 1 |
| Type | House |
| UtilityWater | Municipal Water |
Parking
| Carport | |
| Surfaced |
Land
| Acreage | No |
| FenceType | Fenced Yard |
| LandAmenities | Public Transit, Shopping |
| LandscapeFeatures | Landscaped |
| Sewer | Municipal Sewage System |
| SizeDepth | 110 Ft |
| SizeFrontage | 48 Ft ,4 In |
| SizeIrregular | 48.37 Ft X 110 Ft |
| SizeTotalText | 48.37 Ft X 110 Ft |
| ZoningDescription | Residential |
Rooms
| Level | Type | Length | Width | Dimensions |
|---|---|---|---|---|
| Lower Level | Family Room | 23'5" x 22'11" | ||
| Lower Level | Storage | 23'5" x 17'2" | ||
| Lower Level | Laundry Room | 12'1" x 10'2" | ||
| Main Level | Living Room | 19'10" x 11'7" | ||
| Main Level | Dining Room | 11'10" x 8'5" | ||
| Main Level | Kitchen | 12'0" x 7'10" | ||
| Main Level | Foyer | 4'7" x 5'1" | ||
| Main Level | 4pc Bathroom | 8'8" x 5'2" | ||
| Main Level | Bedroom | 11'6" x 11'2" | ||
| Main Level | Bedroom | 8'7" x 10'5" | ||
| Main Level | Bedroom | 11'6" x 8'4" |
Utilities
| Fully serviced | Available |
https://www.realtor.ca/real-estate/27554241/10-amy-street-brockville-brockville
Interested?
Contact us for more information
Debra Lynn Currier
Broker
2a-2495 Parkedale Avenue
Brockville, Ontario K6V 3H2















































