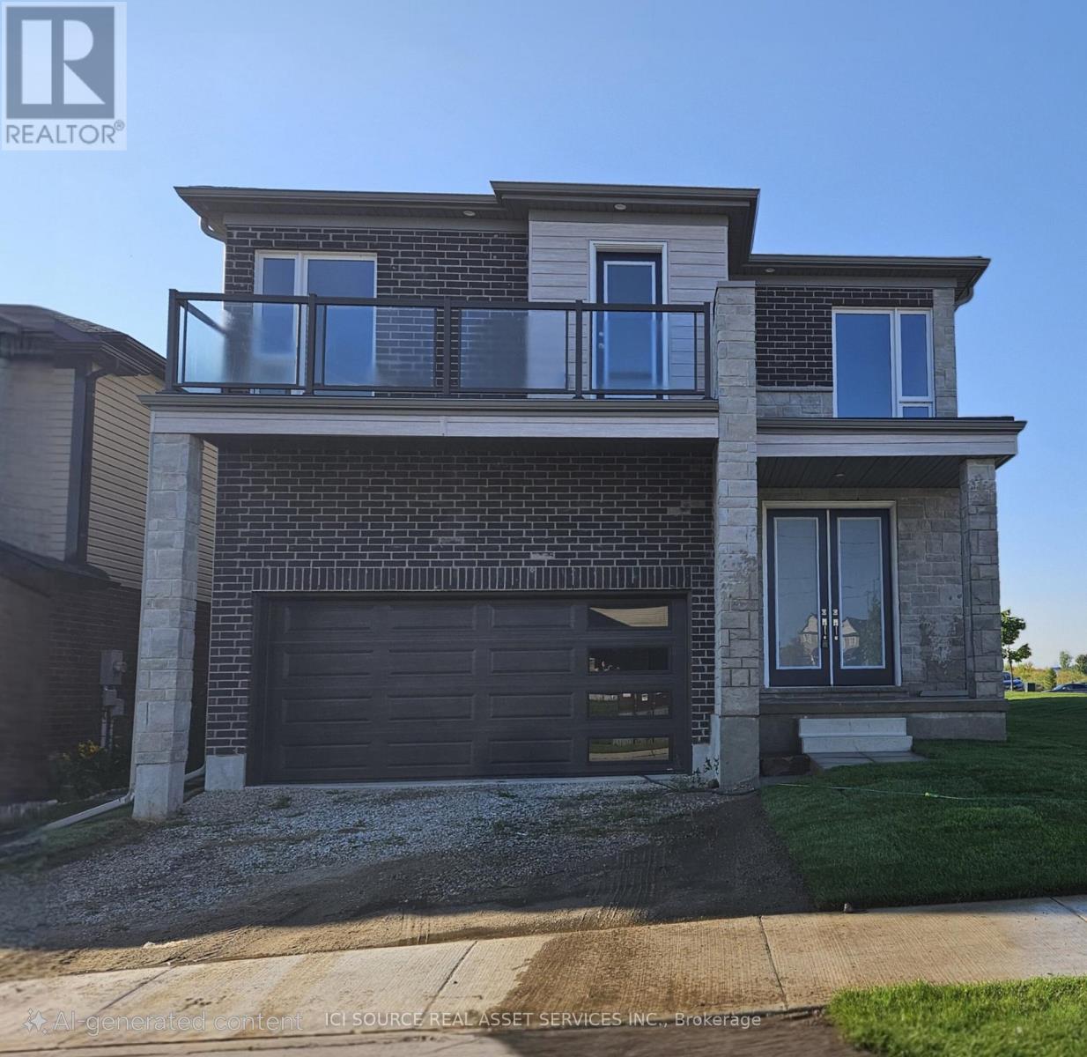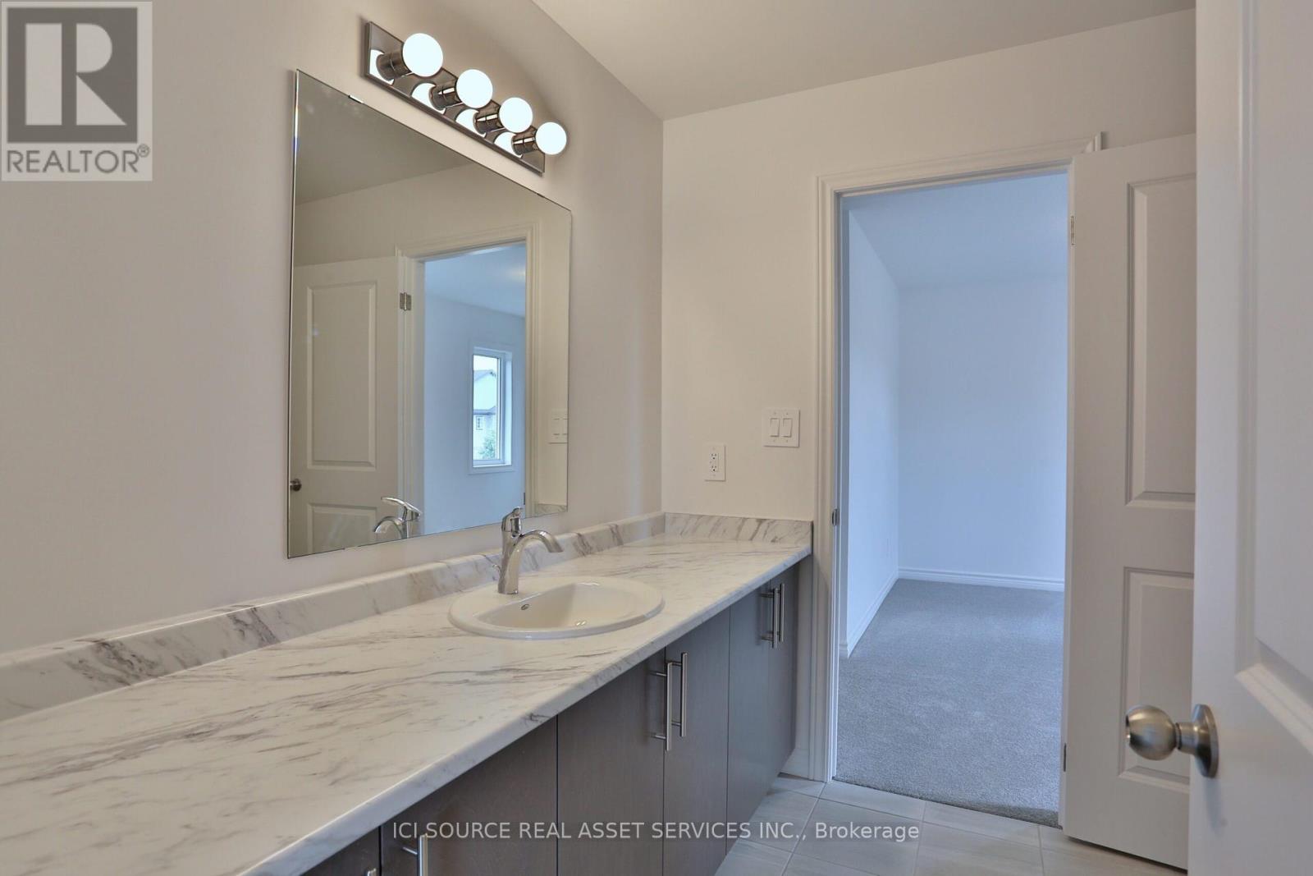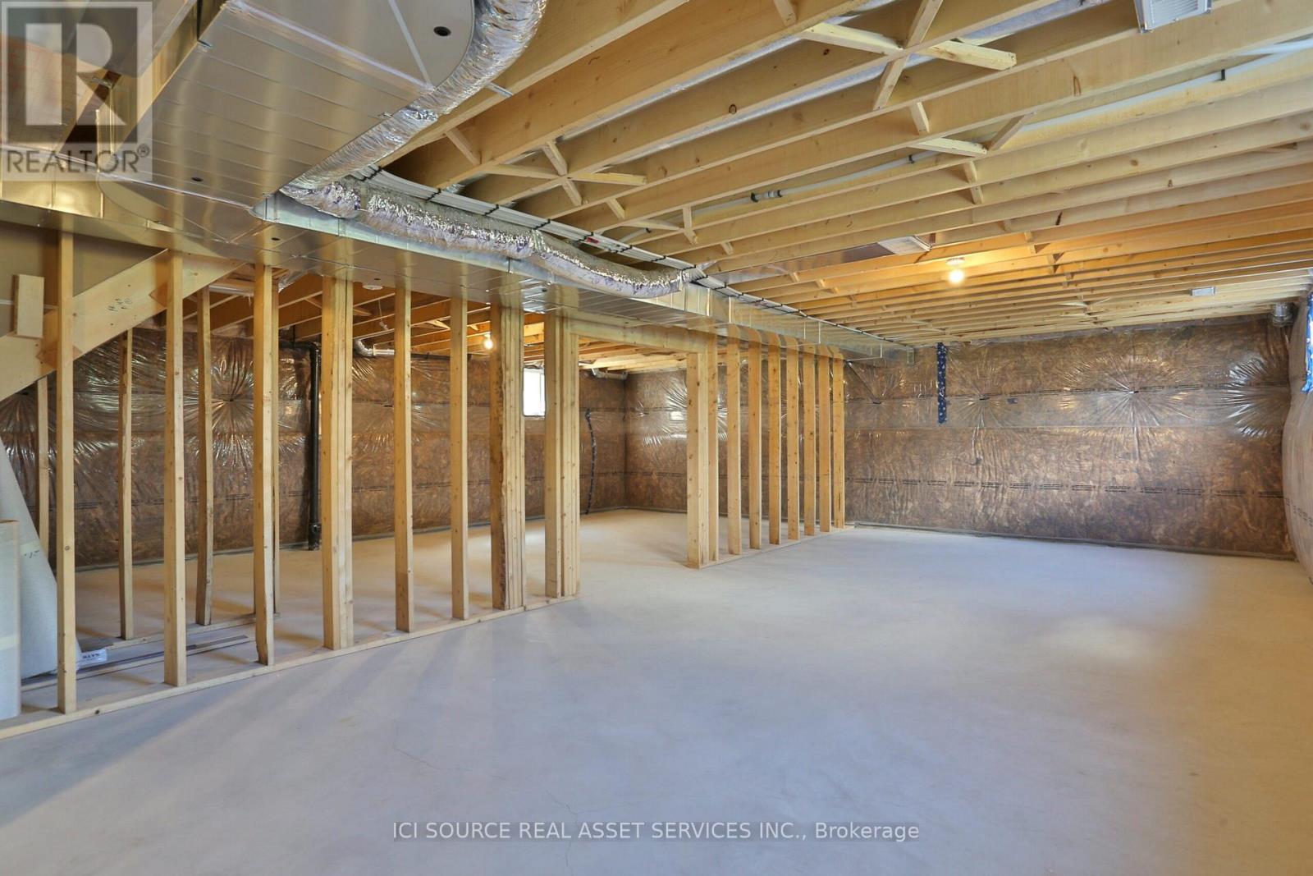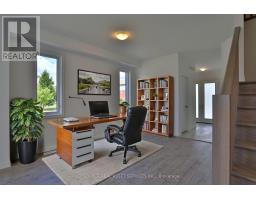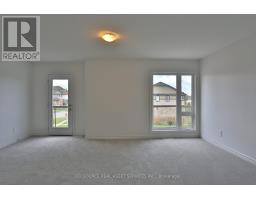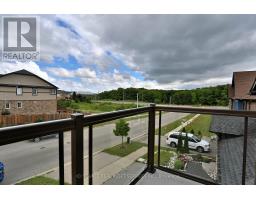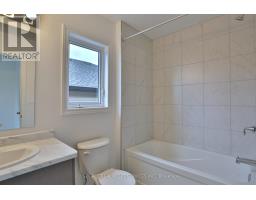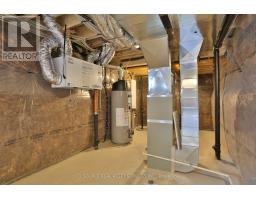4 Bedroom
4 Bathroom
2499.9795 - 2999.975 sqft
Central Air Conditioning
Forced Air
$1,175,000
Welcome to 31 Rockcliffe Drive. This beautiful brand new never lived-in home features a contemporary design boasting 2,726 sq ft with stunning Modern Elevation C Exterior, offering 4 spacious bedrooms (each with its own large walk-in closet) and 3 1/2 baths. Get some fresh air and enjoy the view off the 2nd floor balcony on this generous 40' corner lot in the desirable Huron Woods neighborhood. This is the neighbourhood in Kitchener that everyone wants to be in since you're within walking distance to a brand new plaza with Starbucks, a Grocery store, essential amenities, brand new schools, and the RBJ Schlegel Park. The Main Floor serves as an ideal space for casual family get-togethers and sophisticated entertaining, including a Walk-in Pantry in the Kitchen, and private Office Space on the Main Floor. With this homes spacious layout and large windows, youll see why this home is perfect for you! **** EXTRAS **** Property taxes not yet assessed - assessed as vacant land. *For Additional Property Details Click The Brochure Icon Below* (id:50886)
Property Details
|
MLS® Number
|
X9415903 |
|
Property Type
|
Single Family |
|
ParkingSpaceTotal
|
4 |
Building
|
BathroomTotal
|
4 |
|
BedroomsAboveGround
|
4 |
|
BedroomsTotal
|
4 |
|
BasementDevelopment
|
Unfinished |
|
BasementType
|
N/a (unfinished) |
|
ConstructionStyleAttachment
|
Detached |
|
CoolingType
|
Central Air Conditioning |
|
ExteriorFinish
|
Brick |
|
FoundationType
|
Concrete |
|
HalfBathTotal
|
1 |
|
HeatingFuel
|
Natural Gas |
|
HeatingType
|
Forced Air |
|
StoriesTotal
|
2 |
|
SizeInterior
|
2499.9795 - 2999.975 Sqft |
|
Type
|
House |
|
UtilityWater
|
Municipal Water |
Parking
Land
|
Acreage
|
No |
|
Sewer
|
Sanitary Sewer |
|
SizeDepth
|
95 Ft |
|
SizeFrontage
|
53 Ft |
|
SizeIrregular
|
53 X 95 Ft |
|
SizeTotalText
|
53 X 95 Ft |
Rooms
| Level |
Type |
Length |
Width |
Dimensions |
|
Second Level |
Bedroom |
3.7 m |
5.8 m |
3.7 m x 5.8 m |
|
Second Level |
Bedroom 2 |
3.3 m |
5.4 m |
3.3 m x 5.4 m |
|
Second Level |
Bedroom 3 |
3.5 m |
3 m |
3.5 m x 3 m |
|
Second Level |
Bedroom 4 |
3.6 m |
3.3 m |
3.6 m x 3.3 m |
|
Main Level |
Family Room |
4.2 m |
3.4 m |
4.2 m x 3.4 m |
|
Main Level |
Great Room |
4.2 m |
5.4 m |
4.2 m x 5.4 m |
|
Main Level |
Dining Room |
3 m |
3.7 m |
3 m x 3.7 m |
|
Main Level |
Kitchen |
2.6 m |
3.7 m |
2.6 m x 3.7 m |
|
Main Level |
Office |
3.7 m |
2.9 m |
3.7 m x 2.9 m |
Utilities
|
Cable
|
Available |
|
Sewer
|
Installed |
https://www.realtor.ca/real-estate/27554146/31-rockcliffe-drive-kitchener

