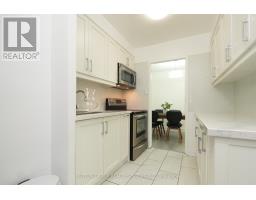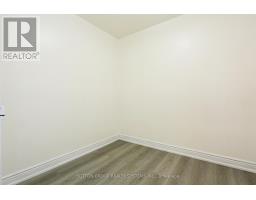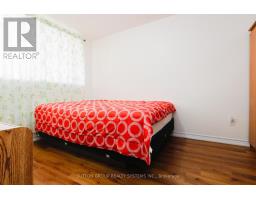161 - 1395 Williamsport Drive Mississauga, Ontario L4X 2T4
$648,900Maintenance, Common Area Maintenance, Heat, Electricity, Insurance, Parking, Water
$731.28 Monthly
Maintenance, Common Area Maintenance, Heat, Electricity, Insurance, Parking, Water
$731.28 MonthlyLocation Location Location! Immaculate 3 Bedroom Two-Storey Corner Ground Floor Unit Located In The Applewood Community & Prime Location In Mississauga. This Modern Unit Is Newly Renovated With Many Upgrades $$$ Spent Throughout. Brand New Flooring, Ceramic Tiles, Kitchen Cabinets, Quartz Counter Top, Stainless Steel Appliances & Brand New Neutral Color Paint. Offers Over A 1000 Sq Ft Of Open Concept Living Space & Walkout To Patio That's Fully Fenced. Steps To Public Transit, Rockwood Mall, Burnhamthorpe Community Centre, Parks, Schools, Restaurants & Grocery Stores. Mere Minutes To Square One Mall & Hwys 403 & QEW. **** EXTRAS **** All Utilities, Gas, Hydro, Heat & One Parking Are Included In The Maintenance Fees. (id:50886)
Property Details
| MLS® Number | W9415904 |
| Property Type | Single Family |
| Community Name | Applewood |
| CommunityFeatures | Pet Restrictions |
| Features | Carpet Free, In Suite Laundry |
| ParkingSpaceTotal | 1 |
Building
| BathroomTotal | 2 |
| BedroomsAboveGround | 3 |
| BedroomsTotal | 3 |
| Amenities | Storage - Locker |
| Appliances | Dryer, Microwave, Refrigerator, Stove, Washer, Window Coverings |
| CoolingType | Central Air Conditioning |
| ExteriorFinish | Brick |
| FlooringType | Laminate |
| HalfBathTotal | 1 |
| HeatingFuel | Natural Gas |
| HeatingType | Forced Air |
| SizeInterior | 999.992 - 1198.9898 Sqft |
| Type | Row / Townhouse |
Parking
| Underground |
Land
| Acreage | No |
Rooms
| Level | Type | Length | Width | Dimensions |
|---|---|---|---|---|
| Second Level | Primary Bedroom | 3.76 m | 3 m | 3.76 m x 3 m |
| Second Level | Bedroom 2 | 3.4 m | 2.6 m | 3.4 m x 2.6 m |
| Second Level | Laundry Room | 1.54 m | 1.44 m | 1.54 m x 1.44 m |
| Main Level | Living Room | 5.7 m | 2.87 m | 5.7 m x 2.87 m |
| Main Level | Dining Room | 2.3 m | 2.3 m | 2.3 m x 2.3 m |
| Main Level | Kitchen | 3.4 m | 2.3 m | 3.4 m x 2.3 m |
| Main Level | Den | 2.7 m | 2.4 m | 2.7 m x 2.4 m |
Interested?
Contact us for more information
Renan Mendiola
Salesperson
1542 Dundas Street West
Mississauga, Ontario L5C 1E4
Jojo Mendiola
Salesperson
1542 Dundas Street West
Mississauga, Ontario L5C 1E4















































