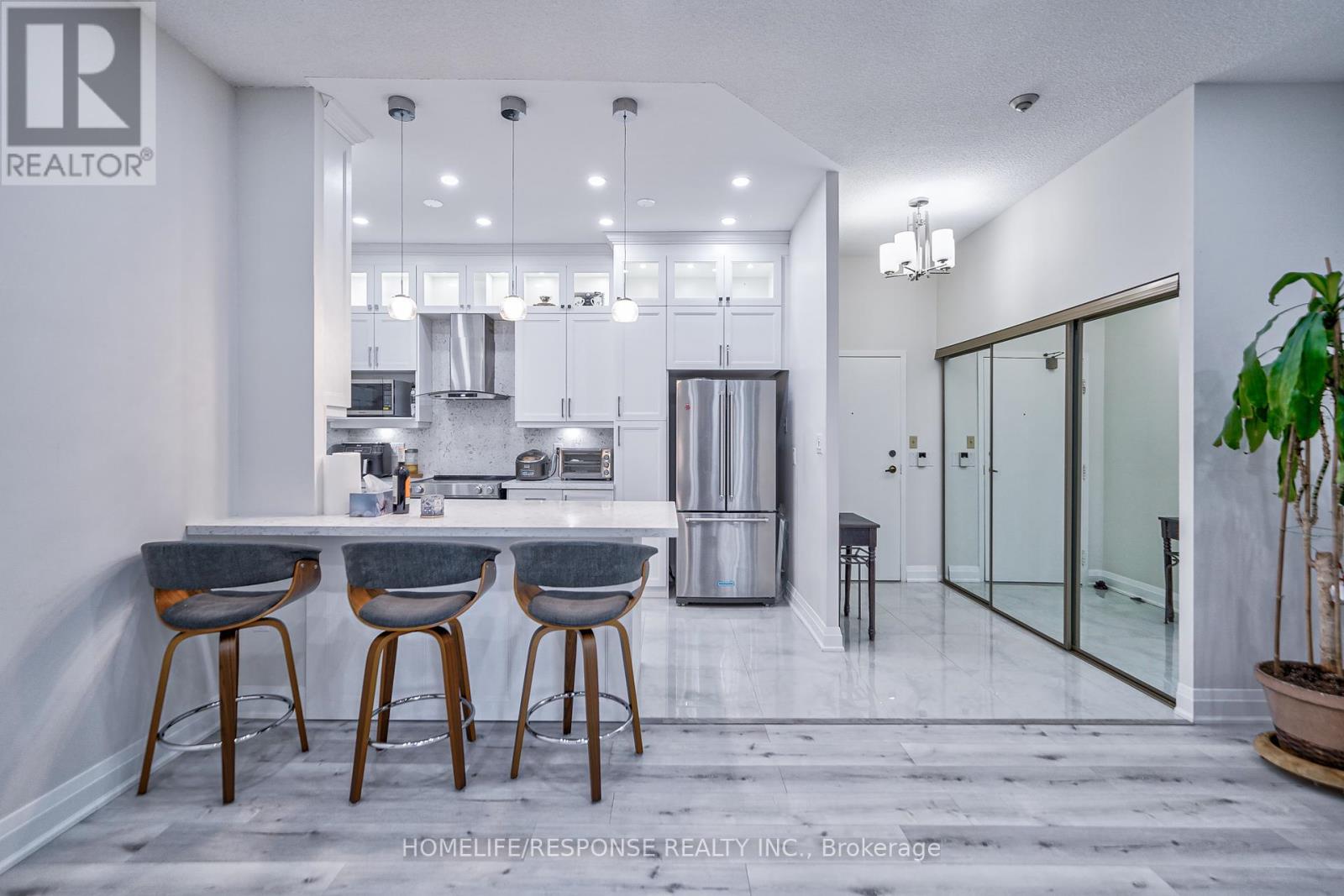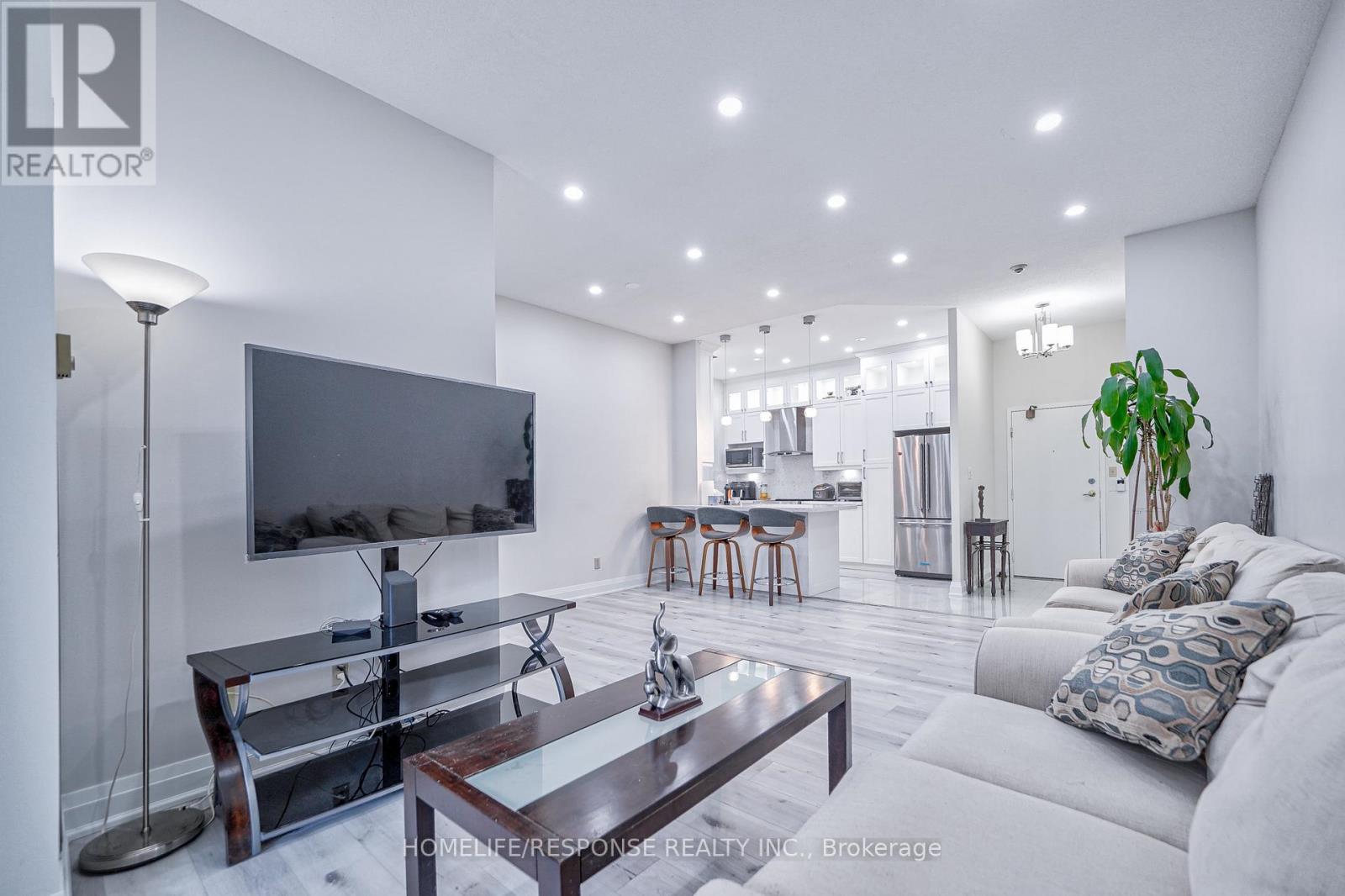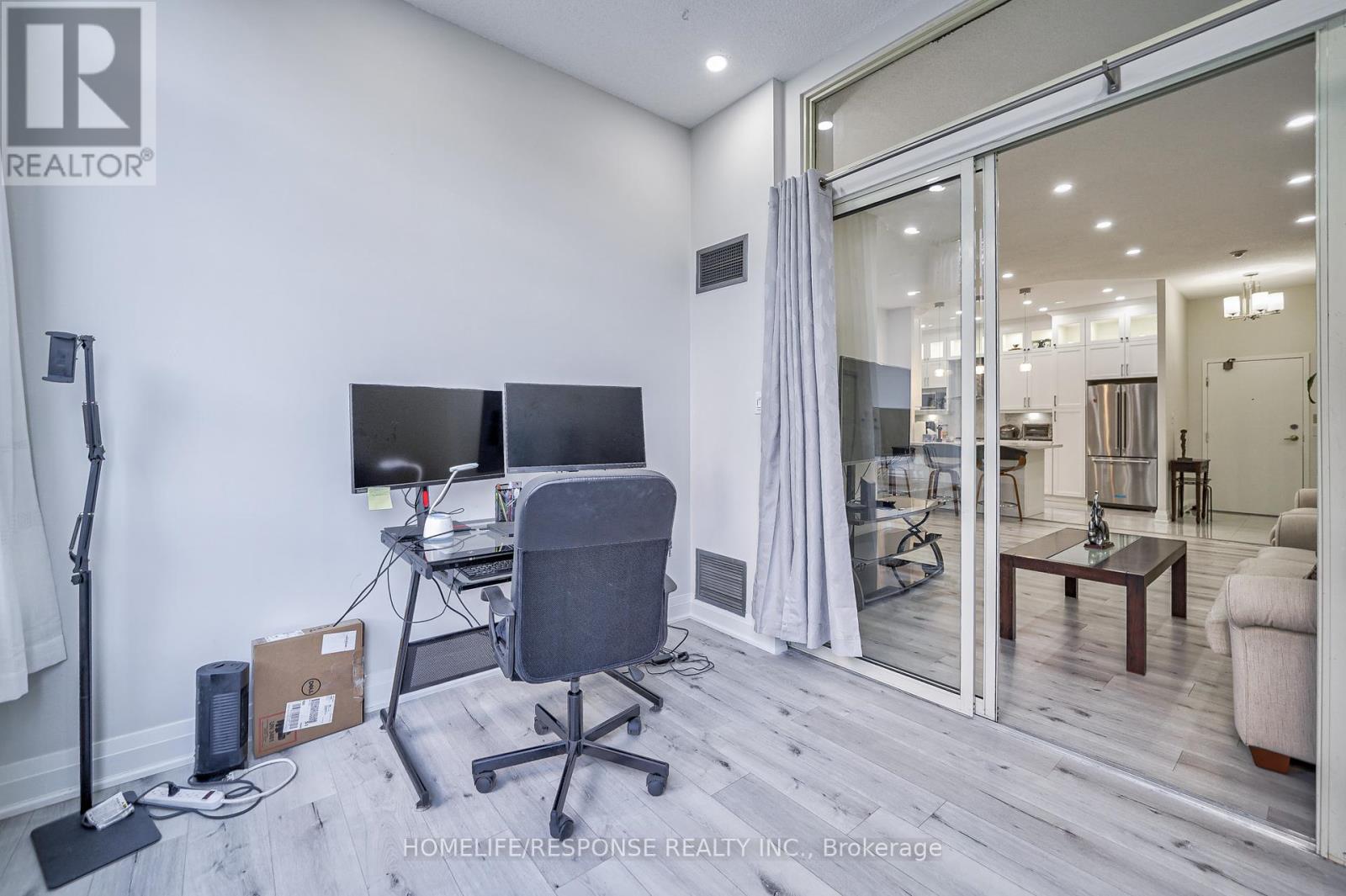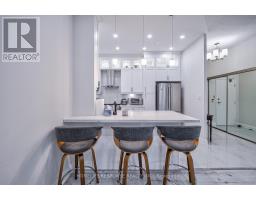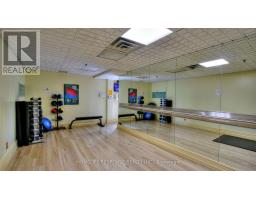108 - 3605 Kariya Drive Mississauga, Ontario L5B 3J4
$649,999Maintenance, Heat, Electricity, Water, Cable TV, Common Area Maintenance, Insurance, Parking
$1,197.62 Monthly
Maintenance, Heat, Electricity, Water, Cable TV, Common Area Maintenance, Insurance, Parking
$1,197.62 Monthly""""LUXURY LIVING"""" Heat, Hydro, Central Air, Rogers Digital TV Package, WIFI, and Internet all Included in the Maintenance Fee. The ""Towne"" Tridel Built. Prime location! Fully renovated $$$, 10 foot ceilings, marble foyer with glass closet doors! Gourmet eat in kitchen with quartz counters, stainless steel appliances, high Boy faucet, custom hood fan! Open concept living & dining room with pot lights, laminate floor. Large living, den, primary with 4 pc ensuite, his/hers closet. Second bedroom with large closet. $$$ spent on renovations. 24 hour gatehouse security. Shows 10+++ (id:50886)
Property Details
| MLS® Number | W9513880 |
| Property Type | Single Family |
| Community Name | City Centre |
| AmenitiesNearBy | Hospital, Park, Public Transit, Schools |
| CommunityFeatures | Pet Restrictions, School Bus |
| Features | In Suite Laundry |
| ParkingSpaceTotal | 2 |
| PoolType | Indoor Pool |
| Structure | Squash & Raquet Court |
Building
| BathroomTotal | 2 |
| BedroomsAboveGround | 2 |
| BedroomsBelowGround | 1 |
| BedroomsTotal | 3 |
| Amenities | Exercise Centre, Party Room, Recreation Centre |
| Appliances | Dishwasher, Dryer, Hood Fan, Refrigerator, Stove, Washer, Window Coverings |
| CoolingType | Central Air Conditioning |
| ExteriorFinish | Brick |
| FlooringType | Laminate, Ceramic |
| HeatingFuel | Natural Gas |
| HeatingType | Forced Air |
| SizeInterior | 999.992 - 1198.9898 Sqft |
| Type | Apartment |
Parking
| Underground |
Land
| Acreage | No |
| LandAmenities | Hospital, Park, Public Transit, Schools |
Rooms
| Level | Type | Length | Width | Dimensions |
|---|---|---|---|---|
| Flat | Living Room | 5.42 m | 3.26 m | 5.42 m x 3.26 m |
| Flat | Dining Room | 3.26 m | 3.02 m | 3.26 m x 3.02 m |
| Flat | Den | 3.2 m | 3.1 m | 3.2 m x 3.1 m |
| Flat | Kitchen | 3.93 m | 2.31 m | 3.93 m x 2.31 m |
| Flat | Primary Bedroom | 5.21 m | 3.06 m | 5.21 m x 3.06 m |
| Flat | Bedroom 2 | 4.26 m | 2.6 m | 4.26 m x 2.6 m |
| Flat | Laundry Room | 4.1 m | 2.33 m | 4.1 m x 2.33 m |
Interested?
Contact us for more information
Charles Edward Parsons
Salesperson
4304 Village Centre Crt #100
Mississauga, Ontario L4Z 1S2













