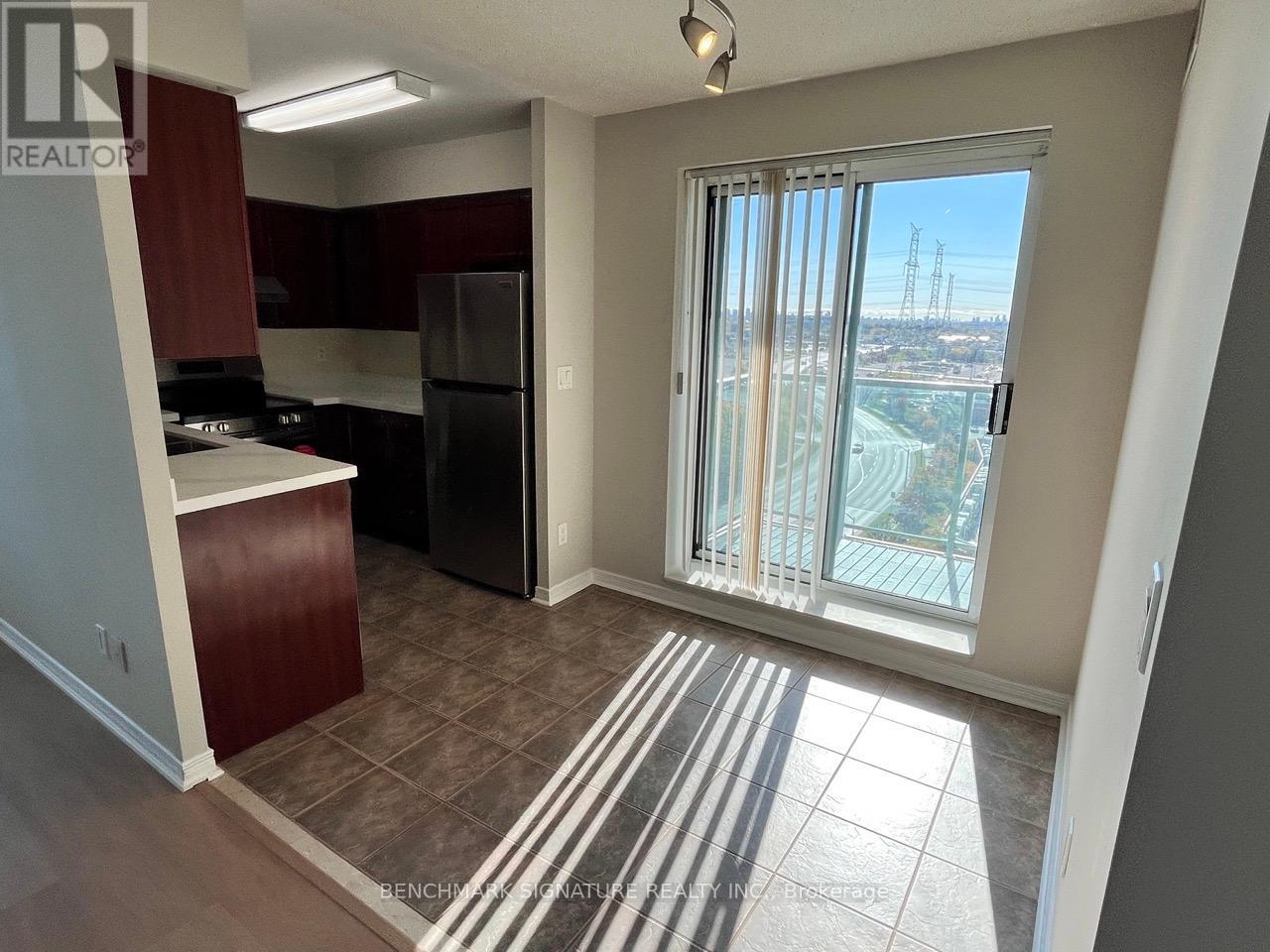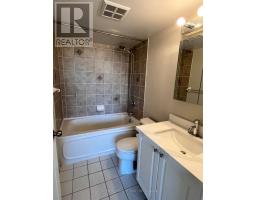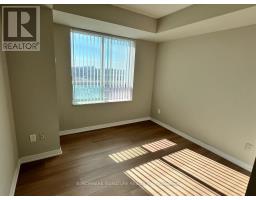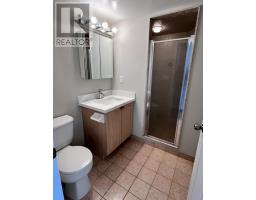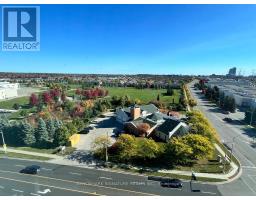1010 - 11 Oneida Crescent Richmond Hill, Ontario L4B 0A1
$3,300 Monthly
Welcome to Suite 1010 & The Top 5 Reasons This Home Checks All The Boxes! 1. Over 900 Sq Ft Of Living Space, This 2 Bed 2 Bath Corner Open Concept Suite is Flooded With Sunshine. 2. NEWLY RENOVATED & MOVE IN READY W/ Vinyl Flooring Throughout, Quartz Counters In Kitchen & Bathrooms, Stainless Steel Fridge/Stove/Dishwasher & Freshly Painted. 3. Great 10th Floor South-East Views From Your Private Balcony. 4. ALL INCLUSIVE MAINTENANCE FEES include Heat, Hydro, Water. 5. Amenities Include Gym, 24 Hr Concierge, Party Room, Visitor Parking & More. In the Heart of In The Heart Of Shopping, Restaurants & Schools, This Property is Ideally Located, Steps To Yonge-Highway 7 GO Train/YRT Terminals & Highway 407, Schools. **** EXTRAS **** Appliances include Stove, Fridge, Dishwasher, Washer & Dryer, Electrical Fixture(s) and Window Covering(s). No Pet and No Smoking. (id:50886)
Property Details
| MLS® Number | N9415796 |
| Property Type | Single Family |
| Community Name | Langstaff |
| AmenitiesNearBy | Park, Hospital, Public Transit, Schools |
| CommunityFeatures | Pet Restrictions, Community Centre |
| Features | Balcony, In Suite Laundry |
| ParkingSpaceTotal | 1 |
| ViewType | City View |
Building
| BathroomTotal | 2 |
| BedroomsAboveGround | 2 |
| BedroomsTotal | 2 |
| Amenities | Security/concierge, Exercise Centre, Party Room, Visitor Parking, Recreation Centre, Storage - Locker |
| CoolingType | Central Air Conditioning |
| ExteriorFinish | Concrete, Brick |
| FlooringType | Vinyl |
| HeatingFuel | Natural Gas |
| HeatingType | Forced Air |
| SizeInterior | 899.9921 - 998.9921 Sqft |
| Type | Apartment |
Parking
| Underground |
Land
| Acreage | No |
| LandAmenities | Park, Hospital, Public Transit, Schools |
Rooms
| Level | Type | Length | Width | Dimensions |
|---|---|---|---|---|
| Flat | Living Room | 5.08 m | 3.1 m | 5.08 m x 3.1 m |
| Flat | Dining Room | 5.99 m | 3.1 m | 5.99 m x 3.1 m |
| Flat | Kitchen | 4.81 m | 2.39 m | 4.81 m x 2.39 m |
| Flat | Primary Bedroom | 3.6 m | 3.04 m | 3.6 m x 3.04 m |
| Flat | Bedroom 2 | 3.03 m | 2.96 m | 3.03 m x 2.96 m |
Interested?
Contact us for more information
Wilkin Mok
Salesperson
260 Town Centre Blvd #101
Markham, Ontario L3R 8H8






