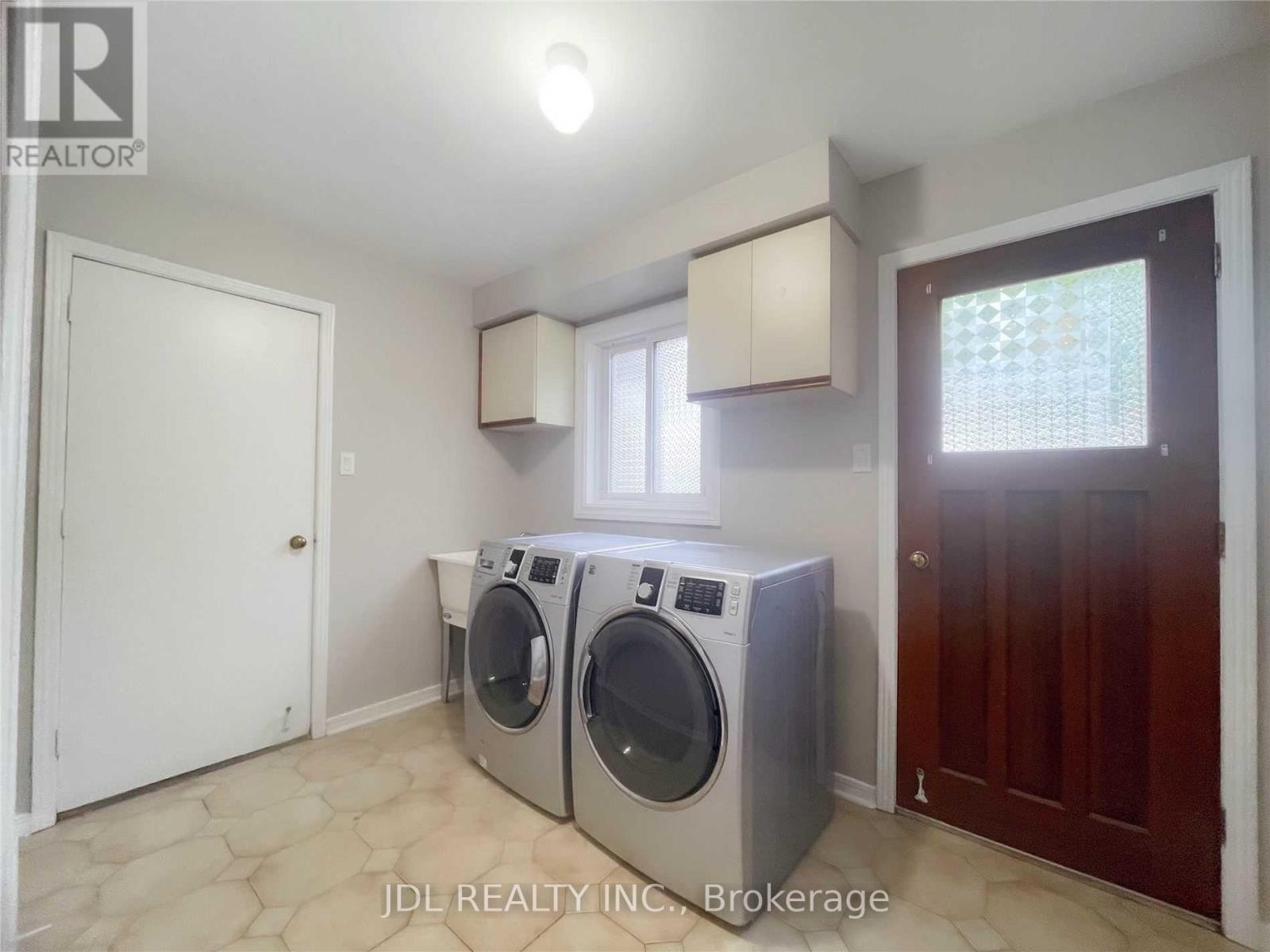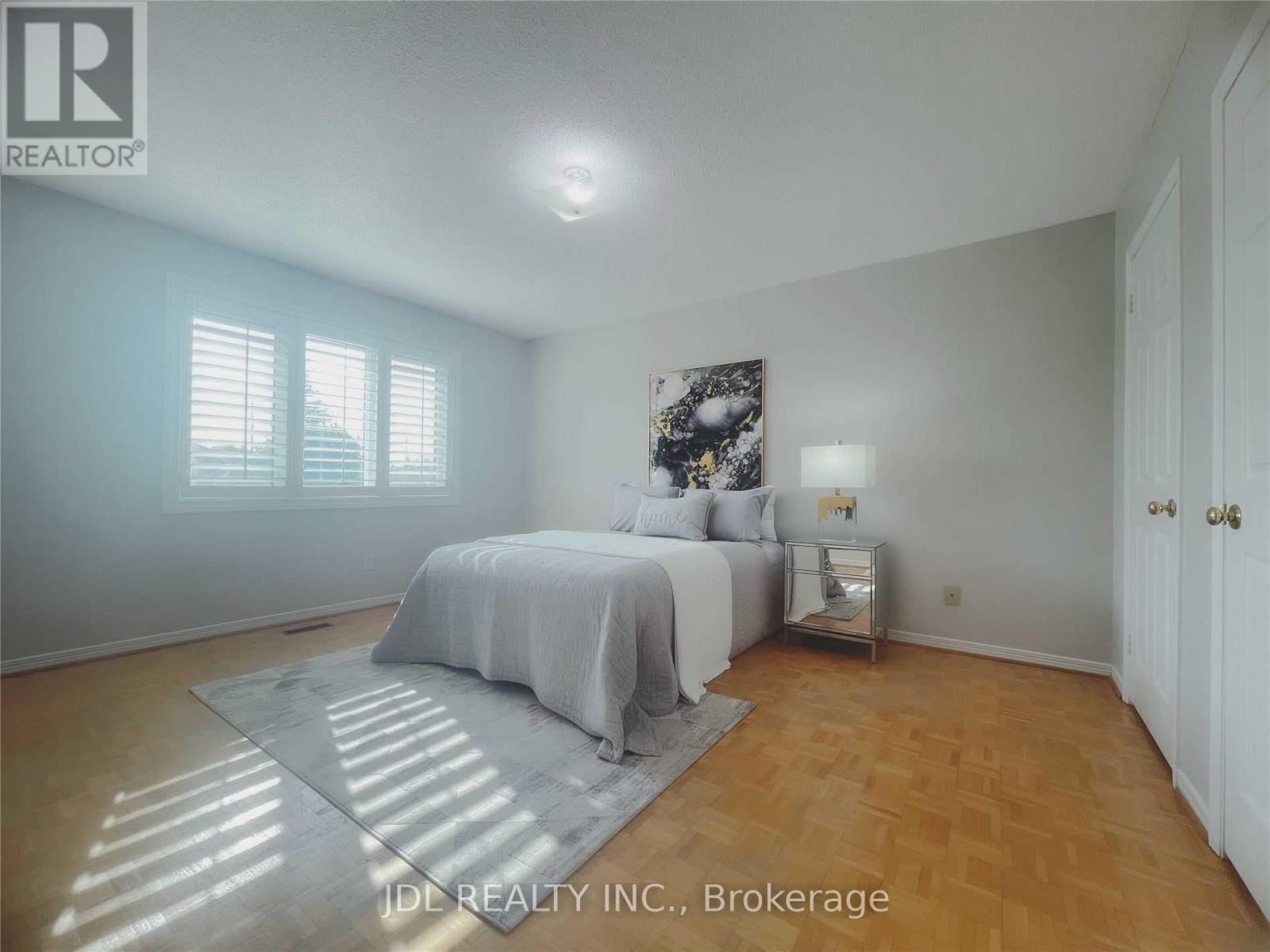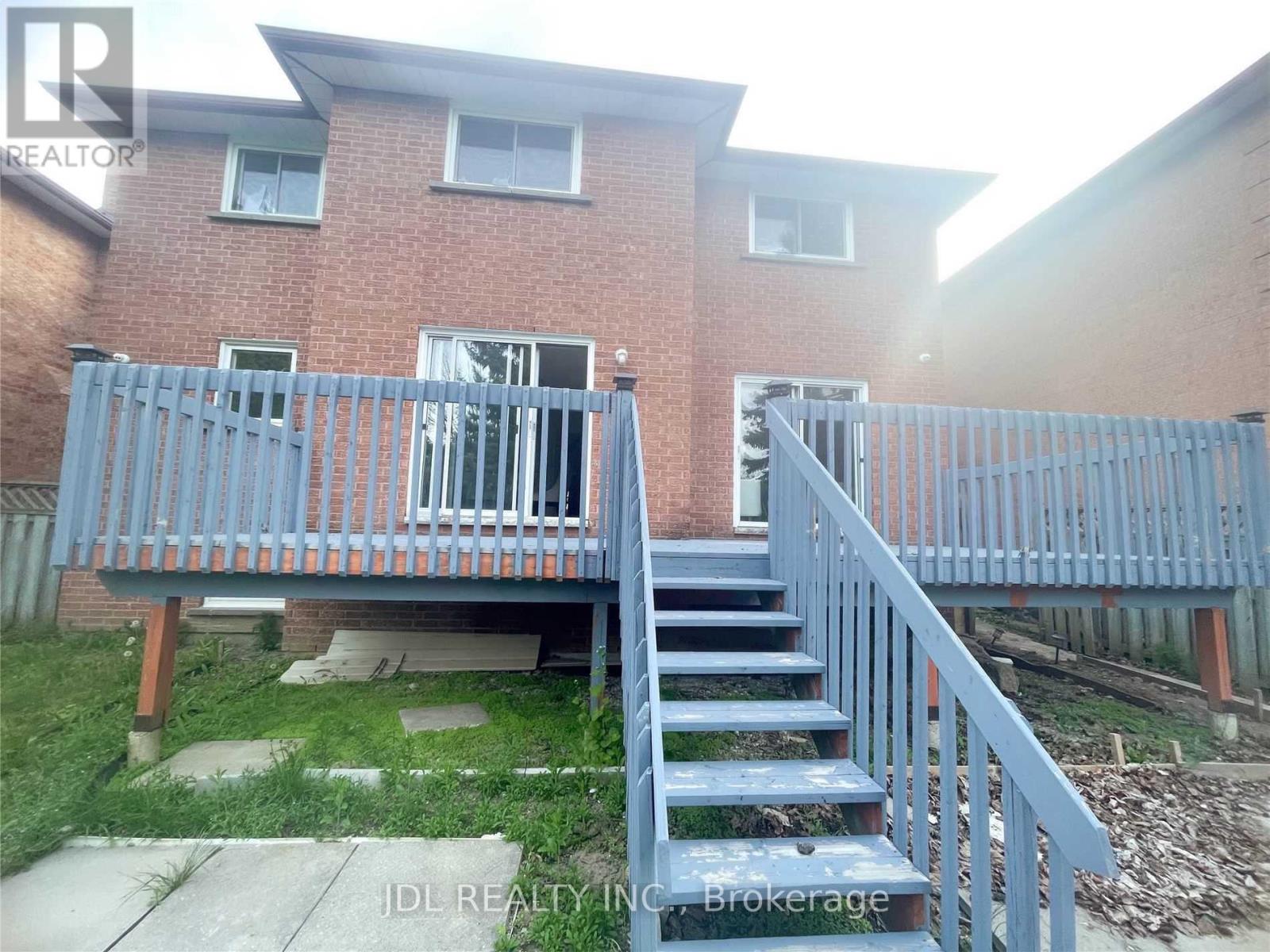Upper - 23 Strawberry Hills Drive Toronto, Ontario M1V 3X9
5 Bedroom
3 Bathroom
2999.975 - 3499.9705 sqft
Fireplace
Central Air Conditioning
Forced Air
$4,000 Monthly
Solid Brick 4 Bedrooms Home upper level for lease, Over 3200 Sf Above Grade, Excellent Location. Fresh Paint. Laundry Room At Main Floor. Office Can Be Use As 5th Bedroom. Double Car Garage With Access To Home. Walk To TTC, Parks, Supermarket, Restaurants. Close To Pacific Mall, Markville Mall Walmart, Drugmart And Ets. Photos are from previous listing. **** EXTRAS **** Fridge, Stove, Dishwasher, Washer, Dryer And Garage Door Remote (id:50886)
Property Details
| MLS® Number | E9415738 |
| Property Type | Single Family |
| Community Name | Milliken |
| ParkingSpaceTotal | 5 |
Building
| BathroomTotal | 3 |
| BedroomsAboveGround | 4 |
| BedroomsBelowGround | 1 |
| BedroomsTotal | 5 |
| Appliances | Garage Door Opener Remote(s) |
| BasementDevelopment | Finished |
| BasementType | N/a (finished) |
| ConstructionStyleAttachment | Detached |
| CoolingType | Central Air Conditioning |
| ExteriorFinish | Brick |
| FireplacePresent | Yes |
| FoundationType | Concrete |
| HeatingFuel | Natural Gas |
| HeatingType | Forced Air |
| StoriesTotal | 2 |
| SizeInterior | 2999.975 - 3499.9705 Sqft |
| Type | House |
| UtilityWater | Municipal Water |
Parking
| Attached Garage |
Land
| Acreage | No |
| Sewer | Sanitary Sewer |
Rooms
| Level | Type | Length | Width | Dimensions |
|---|---|---|---|---|
| Second Level | Bedroom 3 | 3.65 m | 4.26 m | 3.65 m x 4.26 m |
| Second Level | Bedroom 4 | 3.35 m | 3.96 m | 3.35 m x 3.96 m |
| Second Level | Primary Bedroom | 5.18 m | 6.7 m | 5.18 m x 6.7 m |
| Second Level | Bedroom 2 | 3.65 m | 3.9 m | 3.65 m x 3.9 m |
| Main Level | Living Room | 3.35 m | 4.26 m | 3.35 m x 4.26 m |
| Main Level | Dining Room | 3.35 m | 4.5 m | 3.35 m x 4.5 m |
| Main Level | Kitchen | 2.92 m | 4.87 m | 2.92 m x 4.87 m |
| Main Level | Eating Area | 3.6 m | 4.87 m | 3.6 m x 4.87 m |
| Main Level | Family Room | 3.65 m | 5.79 m | 3.65 m x 5.79 m |
| Main Level | Office | 3.65 m | 3.04 m | 3.65 m x 3.04 m |
| Main Level | Laundry Room | Measurements not available |
Interested?
Contact us for more information
Anna Chen
Salesperson
Jdl Realty Inc.
105 - 95 Mural Street
Richmond Hill, Ontario L4B 3G2
105 - 95 Mural Street
Richmond Hill, Ontario L4B 3G2

















































