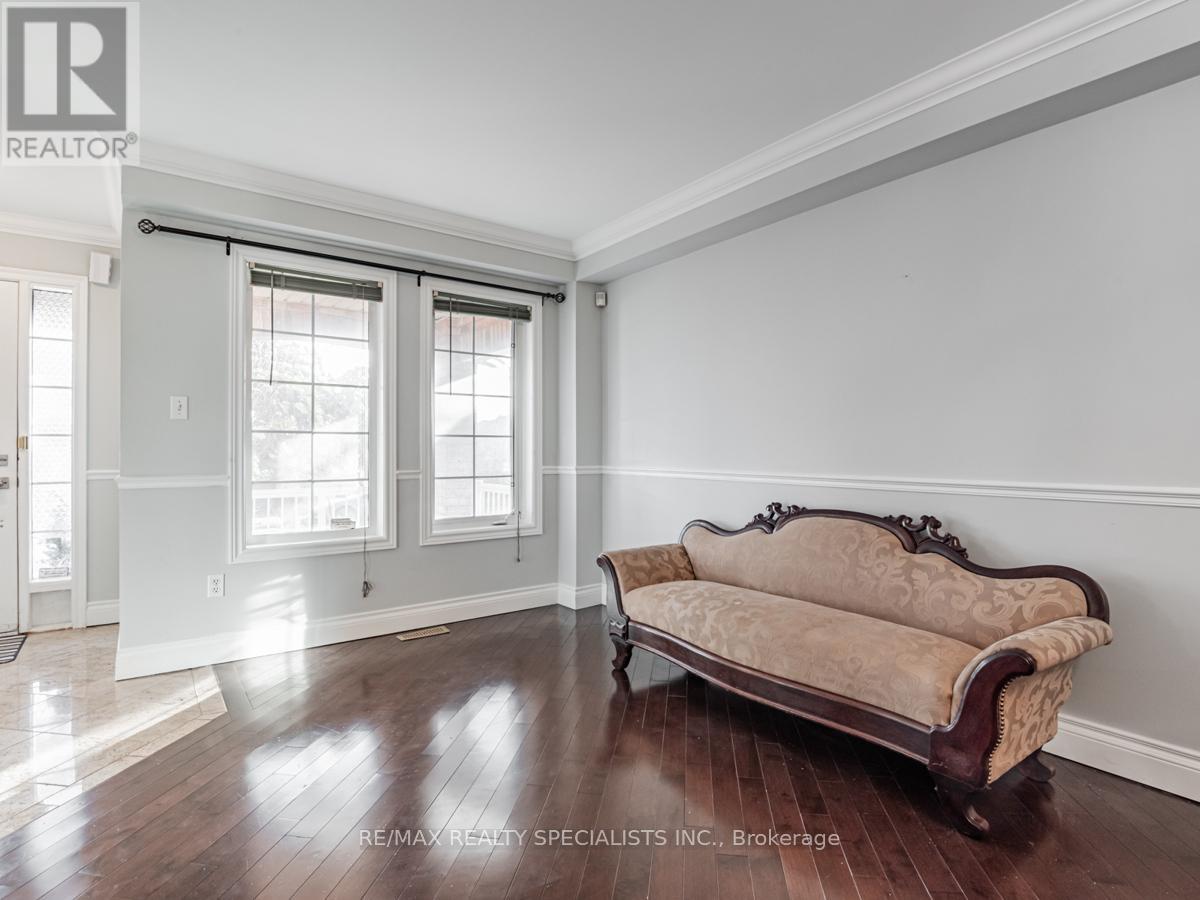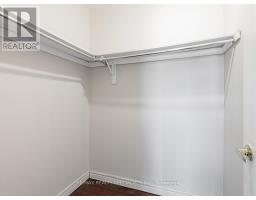Main/2 - 105 Windward Crescent Vaughan, Ontario L6A 3G6
$3,500 Monthly
Welcome To This Spacious 3 Bedroom Semi-Detached Home Located In One Of Vaughan's Quiet Growing Neighbourhoods. Cozy & Intimate Raised Family Room On The Second Floor With A Gas Fireplace. Walk-Out From The Kitchen On To The Patio. Ideally Situated Close To The Subway, Highway 400, 407, Cortellucci Vaughan Hospital, Schools, Shopping Centers, Restaurants, Parks, Walking Trails & Paramount Canada's Wonderland. Tenant To Pay 75% Of Total Utilities. Just Move In And Enjoy! **** EXTRAS **** Existing: Fridge, Gas Stove, Built-In Dishwasher, Washer, Dryer, All Electric Light Fixtures, All Widow Blinds & Coverings (id:50886)
Property Details
| MLS® Number | N10425970 |
| Property Type | Single Family |
| Community Name | Vellore Village |
| ParkingSpaceTotal | 2 |
Building
| BathroomTotal | 3 |
| BedroomsAboveGround | 3 |
| BedroomsTotal | 3 |
| ConstructionStyleAttachment | Semi-detached |
| CoolingType | Central Air Conditioning |
| ExteriorFinish | Brick |
| FireplacePresent | Yes |
| FlooringType | Hardwood, Ceramic |
| HalfBathTotal | 1 |
| HeatingFuel | Natural Gas |
| HeatingType | Forced Air |
| StoriesTotal | 2 |
| Type | House |
| UtilityWater | Municipal Water |
Land
| Acreage | No |
| Sewer | Sanitary Sewer |
Rooms
| Level | Type | Length | Width | Dimensions |
|---|---|---|---|---|
| Second Level | Primary Bedroom | 4.93 m | 3.03 m | 4.93 m x 3.03 m |
| Second Level | Bedroom 2 | 4.25 m | 2.84 m | 4.25 m x 2.84 m |
| Second Level | Bedroom 3 | 3.25 m | 3.72 m | 3.25 m x 3.72 m |
| Main Level | Living Room | 4.72 m | 6.25 m | 4.72 m x 6.25 m |
| Main Level | Dining Room | 4.72 m | 6.25 m | 4.72 m x 6.25 m |
| Main Level | Kitchen | 5.95 m | 3.12 m | 5.95 m x 3.12 m |
| In Between | Family Room | 5.5 m | 3 m | 5.5 m x 3 m |
Interested?
Contact us for more information
Gordon Bartozzi
Salesperson
6850 Millcreek Dr #202
Mississauga, Ontario L5N 4J9
Tansie Bartozzi
Salesperson
6850 Millcreek Drive
Mississauga, Ontario L5N 4J9





























































