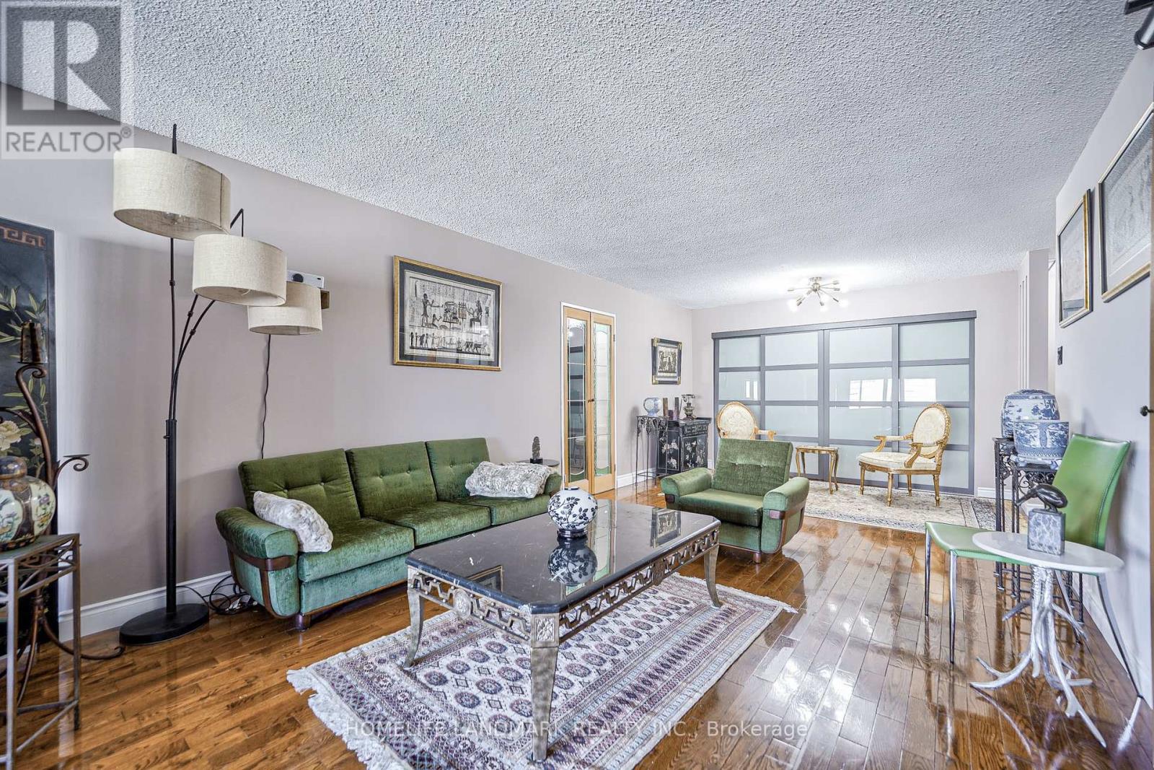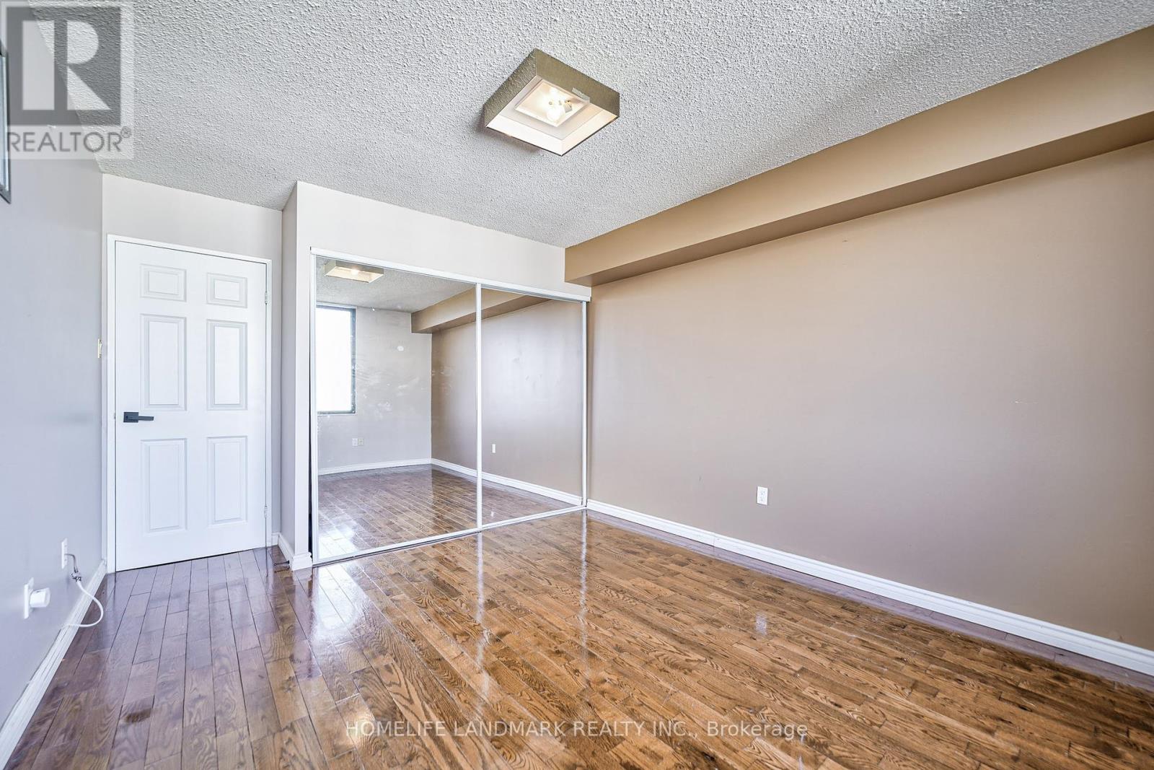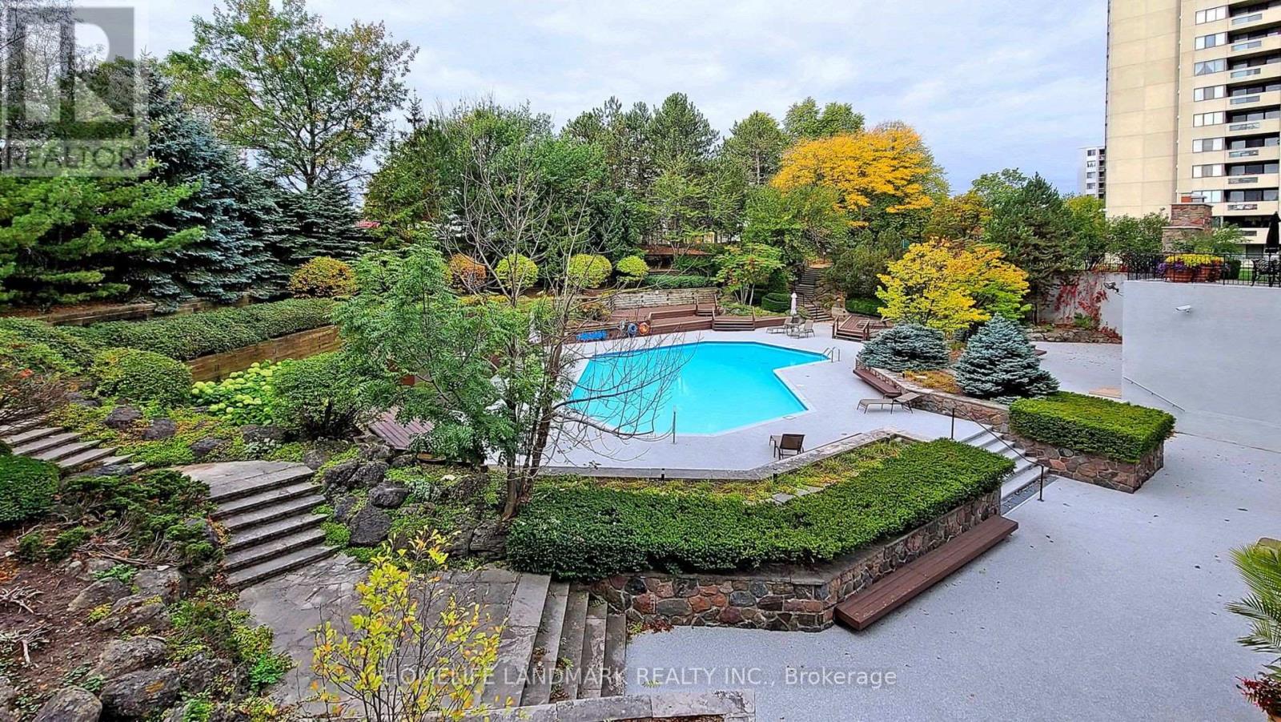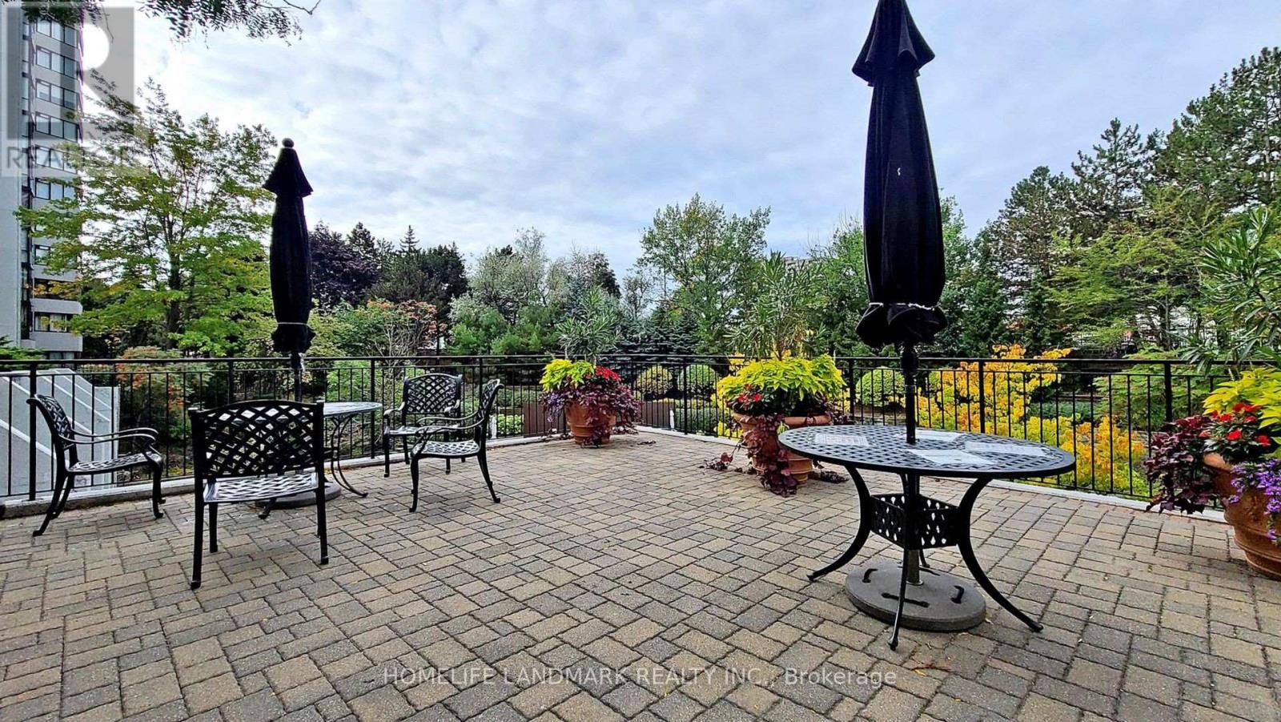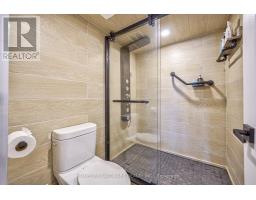2105 - 2330 Bridletowne Circle Toronto, Ontario M1W 3P6
$699,000Maintenance, Heat, Water, Electricity, Cable TV, Common Area Maintenance, Insurance, Parking
$834.48 Monthly
Maintenance, Heat, Water, Electricity, Cable TV, Common Area Maintenance, Insurance, Parking
$834.48 MonthlyWelcome To Sky Garden Condos By Tridel. Rarely Offered, Fully Upgraded 2 Bedroom 2 Bath Ready To Move In & Enjoy! Beautifully Renovated Kitchen With Granite Counter Tops, Brand New Stainless Steel Appliances and Custom Cabinets. Massive Primary Bedroom w/ Fully Upgraded Ensuite Bathroom, 2 W/I Closets, and Walk-out Sun-Room/Office Space. Large Windows, Open Dining & Living Room w/Hardwood Floors Throughout. Over Sized Laundry Room With Extra Storage and Custom Closets. 2 Parking Spaces & 1 Locker. First Class Amenities, Updated Rec Cntr, Gym, Library, Resort Like Gdns W/Walking Areas, Tennis Courts, Indoor & Outdoor Pools, 24Hr Gated Security, and Steps To Shops. **** EXTRAS **** Warden/Ttc/Bridlewood Mall Shopping, Close To Hwy's, Hospital & Golf Course (id:50886)
Property Details
| MLS® Number | E9415649 |
| Property Type | Single Family |
| Community Name | L'Amoreaux |
| AmenitiesNearBy | Hospital, Public Transit, Schools |
| CommunityFeatures | Pet Restrictions, Community Centre |
| Features | Carpet Free |
| ParkingSpaceTotal | 2 |
| PoolType | Indoor Pool |
Building
| BathroomTotal | 2 |
| BedroomsAboveGround | 2 |
| BedroomsTotal | 2 |
| Amenities | Exercise Centre, Party Room, Visitor Parking, Storage - Locker |
| Appliances | Dishwasher, Dryer, Microwave, Oven, Range, Refrigerator, Stove, Washer, Window Coverings |
| CoolingType | Central Air Conditioning |
| ExteriorFinish | Concrete |
| FireProtection | Security Guard |
| FlooringType | Hardwood, Laminate, Ceramic |
| HalfBathTotal | 1 |
| HeatingFuel | Natural Gas |
| HeatingType | Forced Air |
| SizeInterior | 1199.9898 - 1398.9887 Sqft |
| Type | Apartment |
Parking
| Underground |
Land
| Acreage | No |
| LandAmenities | Hospital, Public Transit, Schools |
Rooms
| Level | Type | Length | Width | Dimensions |
|---|---|---|---|---|
| Main Level | Living Room | 6.41 m | 3.68 m | 6.41 m x 3.68 m |
| Main Level | Dining Room | 3.69 m | 2.75 m | 3.69 m x 2.75 m |
| Main Level | Kitchen | 3.59 m | 3.16 m | 3.59 m x 3.16 m |
| Main Level | Primary Bedroom | 5.01 m | 3.65 m | 5.01 m x 3.65 m |
| Main Level | Bedroom 2 | 4.52 m | 3.34 m | 4.52 m x 3.34 m |
| Main Level | Sunroom | 3.62 m | 2.25 m | 3.62 m x 2.25 m |
| Main Level | Laundry Room | 2.3 m | 1.84 m | 2.3 m x 1.84 m |
| Main Level | Utility Room | 1.31 m | 1.84 m | 1.31 m x 1.84 m |
| Main Level | Foyer | 2.96 m | 2.78 m | 2.96 m x 2.78 m |
https://www.realtor.ca/real-estate/27553401/2105-2330-bridletowne-circle-toronto-lamoreaux-lamoreaux
Interested?
Contact us for more information
Siavash Banai
Salesperson
7240 Woodbine Ave Unit 103
Markham, Ontario L3R 1A4
Kam Hemati
Salesperson
7240 Woodbine Ave Unit 103
Markham, Ontario L3R 1A4










