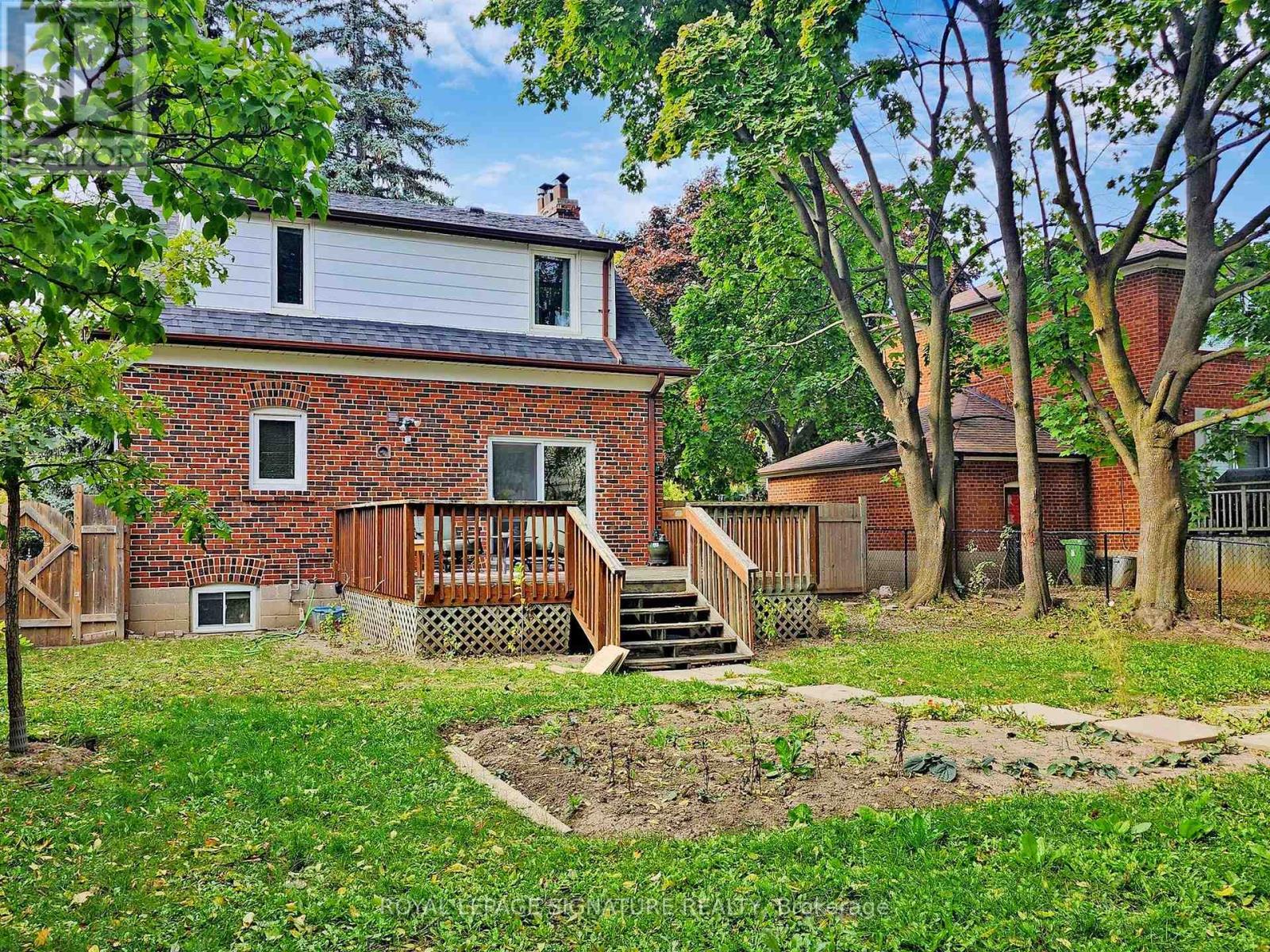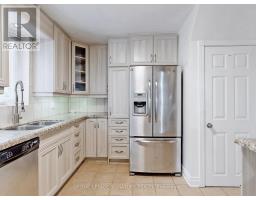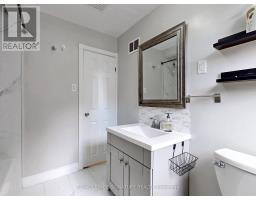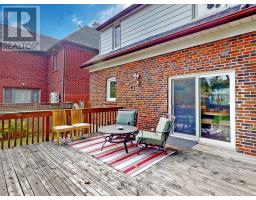Main - 101 Brookview Drive Toronto, Ontario M6A 2K5
$4,300 Monthly
Welcome to Your New Home! Discover this charming 3-bedroom house in a highly sought-after family neighborhood. Ideally located near supermarkets, shops, parks, and prestigious schools, this home offers convenience at your doorstep. Enjoy walking distance to Yorkdale Mall, Lawrence West Station and Yorkdale subway station, with easy access to Highway 401 and Allen Road. Relax in the spacious backyard and enjoy sunny days on the inviting deck, which includes a connection to gas for summer barbecues. Two parking spots are included for your convenience. Dont miss out on this wonderful opportunityschedule a viewing today! (id:50886)
Property Details
| MLS® Number | C9415641 |
| Property Type | Single Family |
| Community Name | Englemount-Lawrence |
| Features | Carpet Free, In Suite Laundry |
| ParkingSpaceTotal | 2 |
| Structure | Deck, Patio(s) |
Building
| BathroomTotal | 1 |
| BedroomsAboveGround | 3 |
| BedroomsTotal | 3 |
| Appliances | Dryer, Microwave, Oven, Refrigerator, Stove, Washer |
| BasementFeatures | Apartment In Basement |
| BasementType | N/a |
| ConstructionStyleAttachment | Detached |
| CoolingType | Central Air Conditioning |
| ExteriorFinish | Brick |
| FireProtection | Smoke Detectors |
| FlooringType | Hardwood |
| FoundationType | Unknown |
| HeatingFuel | Natural Gas |
| HeatingType | Forced Air |
| StoriesTotal | 2 |
| Type | House |
| UtilityWater | Municipal Water |
Land
| Acreage | No |
| Sewer | Sanitary Sewer |
Rooms
| Level | Type | Length | Width | Dimensions |
|---|---|---|---|---|
| Second Level | Bedroom | 4.06 m | 3.48 m | 4.06 m x 3.48 m |
| Second Level | Bedroom 2 | 3.56 m | 2.54 m | 3.56 m x 2.54 m |
| Second Level | Bedroom 3 | 3.3 m | 3.18 m | 3.3 m x 3.18 m |
| Main Level | Living Room | 5.1 m | 3.84 m | 5.1 m x 3.84 m |
| Main Level | Dining Room | 3.71 m | 3.3 m | 3.71 m x 3.3 m |
Utilities
| Cable | Available |
Interested?
Contact us for more information
Isabel Chavarria Martinez
Salesperson
293 Eglinton Ave East
Toronto, Ontario M4P 1L3





































