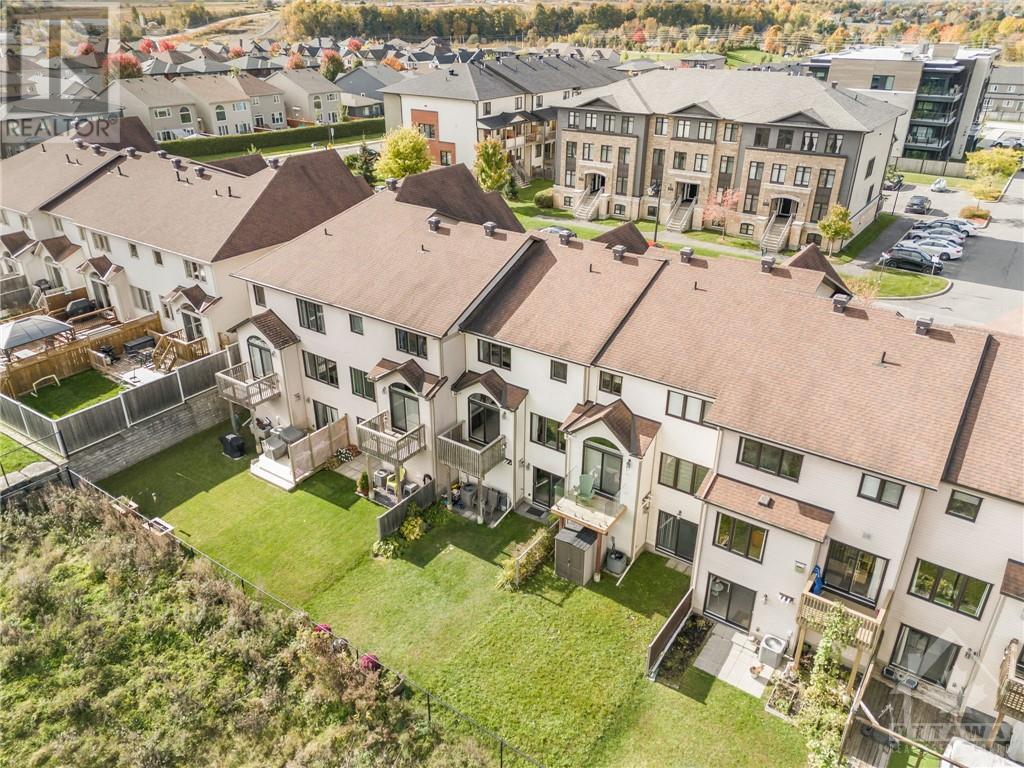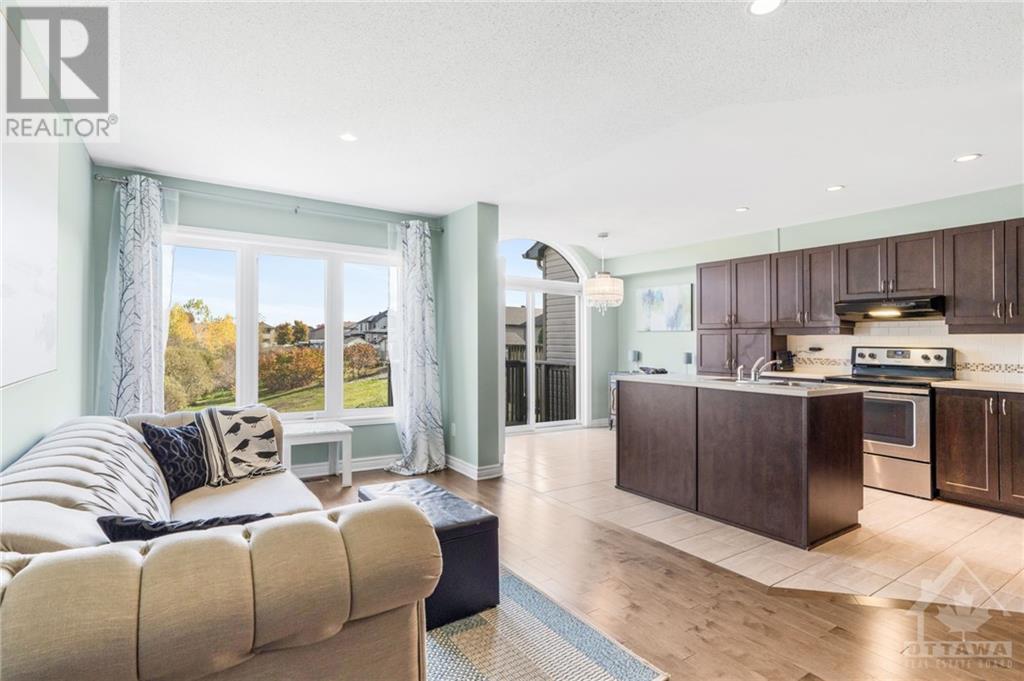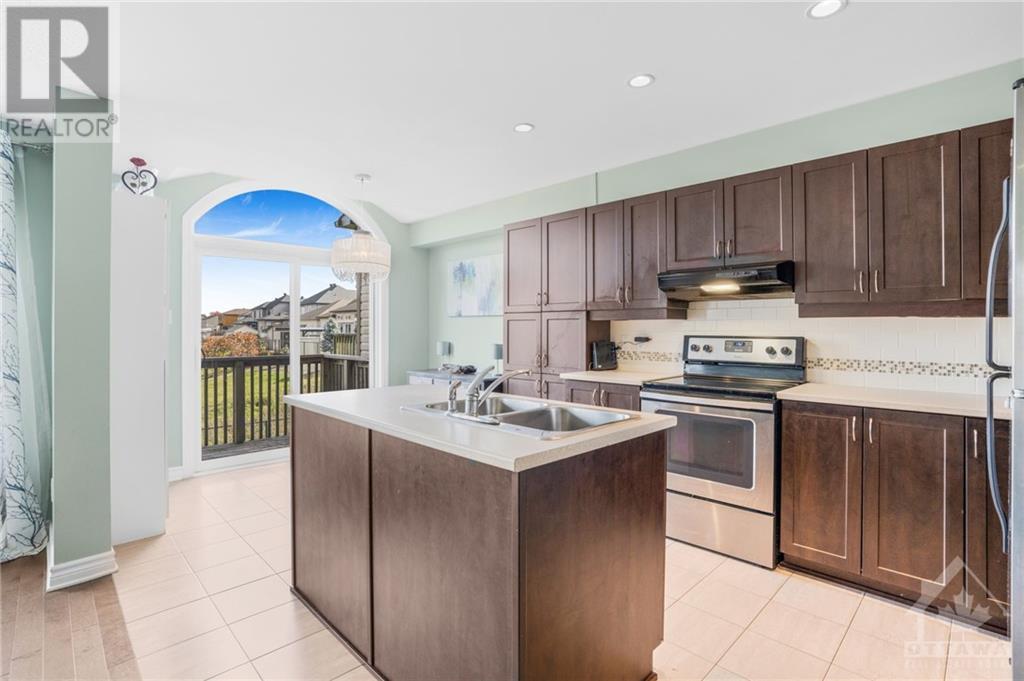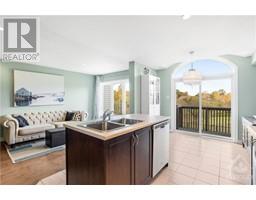2229 Marble Crescent Rockland, Ontario K4K 0G9
$524,900
Welcome to 2229 Marble Crescent; Built in 2014, this 3 bedroom, 3 bathroom 2 storey row unit home with single car garage is located on a family oriented street of Morris Village with no rear neighbours; while being ONLY 20 minutes from Ottawa. Bright and spacious main level with well-maintained hardwood floors, curved staircase, kitchen with extra cabinet space, stainless steel appliances, centre island and eating area w/ balcony. The second level features a large master retreat with ensuite, walk-in closet + 2 nicely sized bedrooms. A walkout basement includes a cozy recreation room with gas fireplace, bonus extra storage room. Enjoy your backyard paradise with great views overlooking the natural surroundings. Situated on a quiet street in Morris Village, enjoy convenient access to CRT, great parks and nature paths just minutes away. Completely turn key, just move-in and enjoy. BOOK YOUR PRIVATE SHOWING TODAY! (id:50886)
Property Details
| MLS® Number | 1415509 |
| Property Type | Single Family |
| Neigbourhood | MORRIS VILLAGE |
| AmenitiesNearBy | Golf Nearby, Public Transit, Water Nearby |
| CommunityFeatures | Family Oriented |
| Features | Automatic Garage Door Opener |
| ParkingSpaceTotal | 3 |
Building
| BathroomTotal | 3 |
| BedroomsAboveGround | 3 |
| BedroomsTotal | 3 |
| Appliances | Refrigerator, Dishwasher, Dryer, Hood Fan, Microwave, Stove, Washer |
| BasementDevelopment | Finished |
| BasementType | Full (finished) |
| ConstructedDate | 2014 |
| CoolingType | Central Air Conditioning |
| ExteriorFinish | Brick, Siding |
| FireplacePresent | Yes |
| FireplaceTotal | 1 |
| FlooringType | Wall-to-wall Carpet, Hardwood, Ceramic |
| FoundationType | Poured Concrete |
| HalfBathTotal | 1 |
| HeatingFuel | Natural Gas |
| HeatingType | Forced Air |
| StoriesTotal | 2 |
| Type | Row / Townhouse |
| UtilityWater | Municipal Water |
Parking
| Attached Garage | |
| Surfaced |
Land
| Acreage | No |
| LandAmenities | Golf Nearby, Public Transit, Water Nearby |
| Sewer | Municipal Sewage System |
| SizeDepth | 105 Ft |
| SizeFrontage | 20 Ft ,4 In |
| SizeIrregular | 20.34 Ft X 104.99 Ft |
| SizeTotalText | 20.34 Ft X 104.99 Ft |
| ZoningDescription | Residential |
Rooms
| Level | Type | Length | Width | Dimensions |
|---|---|---|---|---|
| Second Level | Primary Bedroom | 13’2” x 15’8” | ||
| Second Level | 3pc Bathroom | Measurements not available | ||
| Second Level | Bedroom | 13’3” x 9’9” | ||
| Second Level | 4pc Ensuite Bath | Measurements not available | ||
| Second Level | Bedroom | 12’3” x 12’1” | ||
| Basement | Storage | 8’3” x 8’8” | ||
| Basement | Recreation Room | 11’9” x 22’5” | ||
| Basement | Laundry Room | 6’4” x 9’2” | ||
| Main Level | Living Room | 12’2” x 12’1” | ||
| Main Level | Dining Room | 11’1” x 8’9” | ||
| Main Level | Kitchen | 10’1” x 18’1” | ||
| Main Level | 2pc Bathroom | Measurements not available |
https://www.realtor.ca/real-estate/27553196/2229-marble-crescent-rockland-morris-village
Interested?
Contact us for more information
Yanick Dagenais
Salesperson
4366 Innes Road
Ottawa, Ontario K4A 3W3





























































